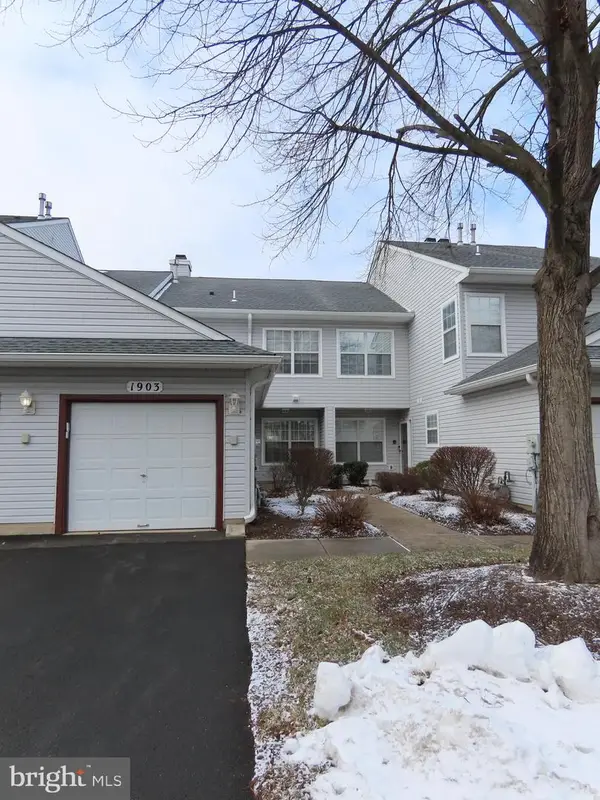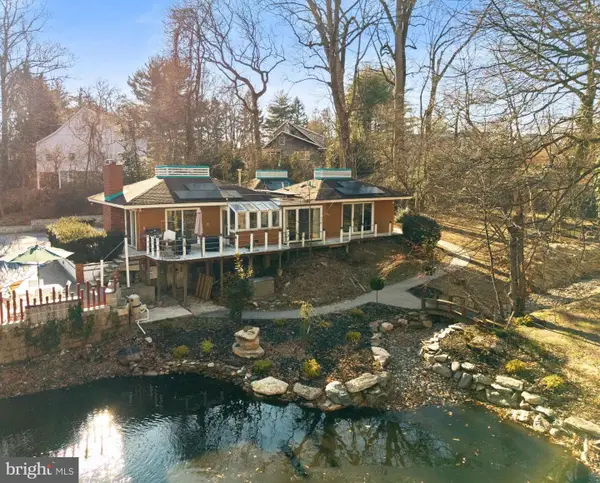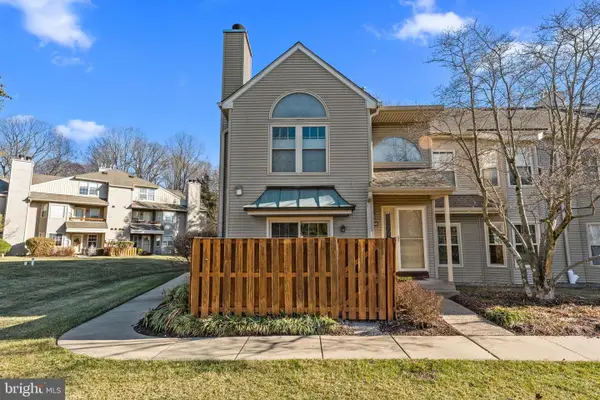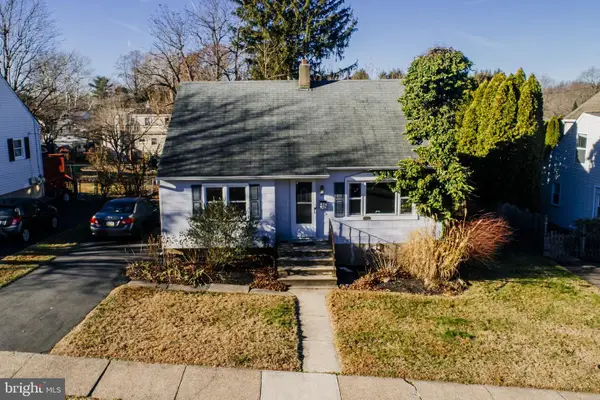81 Lavender Dr, Yardley, PA 19067
Local realty services provided by:O'BRIEN REALTY ERA POWERED
81 Lavender Dr,Yardley, PA 19067
$1,150,000
- 3 Beds
- 4 Baths
- 4,184 sq. ft.
- Townhouse
- Active
Listed by: mary ann o'keeffe, james p o'keeffe
Office: keller williams real estate
MLS#:PABU2105346
Source:BRIGHTMLS
Price summary
- Price:$1,150,000
- Price per sq. ft.:$274.86
- Monthly HOA dues:$382
About this home
This stunning 3-bedroom, 3.5-bath carriage home in the prestigious Regency at Yardley community has been thoughtfully upgraded with premium custom finishes and features. From the moment you arrive, the premium stone façade, custom path lighting, and charming portico set the tone for the elegance found inside.
Step into the dramatic two-story living and dining room, enhanced by custom sconces, wainscoting, and an open iron baluster staircase. The chef’s kitchen boasts quartz countertops, upgraded cabinetry with glass display doors, under-cabinet lighting, a designer backsplash, and dual ovens—including a Jenn-Air stove with 6-burner gas cooktop and an additional wall oven—perfect for cooking and entertaining. The adjacent family room offers a ship lap and and custom beams, floor to ceiling stone gas fireplace, and premium window treatments, all opening to an extended maintenance-free deck with private views. The first-floor primary suite is a true retreat, featuring custom closets, wainscoting shadowboxes and trim, and a cozy fireplace. The spa-like ensuite bath is a real treat with Jacuzzi tub. Upstairs, a versatile loft/bonus space accompanies two generous bedrooms, one with a walk-in closet and the other with ensuite access to the full bath. The finished expansive lower level living space with luxury vinyl flooring, a large recreation area, full egress window which brings in great sunlight and a full bathroom as well, Residents of this premier 55+ community enjoy world-class amenities—enjoy a 12,000+ sq. ft. clubhouse and outdoor pools, fitness center, tennis, pickleball, bocce, saunas, whirlpools, and social clubs— a state-of-the-art fitness center, and various gathering spaces, including a club room with lounge, library, craft room, and card and billiard rooms. Nestled on an ultra-premium homesite backing to serene open space, this stunning 3,100+ sq. ft. residence offers a tranquil setting surrounded by lush greenery and trees.
along with easy access to Bucks County’s charming towns, dining, and major commuter routes.
This exceptional home checks every box—don’t miss it!
Contact an agent
Home facts
- Year built:2020
- Listing ID #:PABU2105346
- Added:105 day(s) ago
- Updated:January 08, 2026 at 02:50 PM
Rooms and interior
- Bedrooms:3
- Total bathrooms:4
- Full bathrooms:3
- Half bathrooms:1
- Living area:4,184 sq. ft.
Heating and cooling
- Cooling:Central A/C
- Heating:Forced Air, Natural Gas
Structure and exterior
- Year built:2020
- Building area:4,184 sq. ft.
Utilities
- Sewer:No Sewer System
Finances and disclosures
- Price:$1,150,000
- Price per sq. ft.:$274.86
- Tax amount:$15,415 (2025)
New listings near 81 Lavender Dr
- Coming SoonOpen Sat, 11am to 1pm
 $699,900Coming Soon3 beds 3 baths
$699,900Coming Soon3 beds 3 baths1201 Birch Ave, YARDLEY, PA 19067
MLS# PABU2111984Listed by: KW EMPOWER - Open Sat, 1 to 3pmNew
 $759,000Active3 beds 2 baths3,000 sq. ft.
$759,000Active3 beds 2 baths3,000 sq. ft.46 Black Rock Rd, YARDLEY, PA 19067
MLS# PABU2111930Listed by: UNITED PROPERTIES REALTY - Open Sat, 12 to 2pmNew
 $410,000Active2 beds 3 baths1,375 sq. ft.
$410,000Active2 beds 3 baths1,375 sq. ft.1903 Waterford Rd #34, YARDLEY, PA 19067
MLS# PABU2111710Listed by: RE/MAX PROPERTIES - NEWTOWN - New
 $1,295,000Active5 beds 3 baths2,330 sq. ft.
$1,295,000Active5 beds 3 baths2,330 sq. ft.108 Glen Valley Rd, YARDLEY, PA 19067
MLS# PABU2111324Listed by: GINA SPAZIANO REAL ESTATE & CONCIERGE SERVICES  $650,000Active3 beds 2 baths2,200 sq. ft.
$650,000Active3 beds 2 baths2,200 sq. ft.16 Wilbur Rd, YARDLEY, PA 19067
MLS# PABU2111512Listed by: THE GREENE REALTY GROUP $375,000Pending2 beds 2 baths
$375,000Pending2 beds 2 baths11101 Cornerstone Dr, YARDLEY, PA 19067
MLS# PABU2111410Listed by: BHHS FOX & ROACH -YARDLEY/NEWTOWN- Open Sat, 1 to 3pm
 $899,999Active4 beds 3 baths3,431 sq. ft.
$899,999Active4 beds 3 baths3,431 sq. ft.1363 Lexington Dr, YARDLEY, PA 19067
MLS# PABU2111350Listed by: COLDWELL BANKER HEARTHSIDE  $599,000Active3 beds 2 baths2,484 sq. ft.
$599,000Active3 beds 2 baths2,484 sq. ft.101 Walnut Ln, YARDLEY, PA 19067
MLS# PABU2111108Listed by: HOMESMART REALTY ADVISORS $385,000Pending2 beds 2 baths
$385,000Pending2 beds 2 baths3005 Danbury Ct, YARDLEY, PA 19067
MLS# PABU2111024Listed by: RE/MAX PROPERTIES - NEWTOWN $394,900Pending3 beds 2 baths1,220 sq. ft.
$394,900Pending3 beds 2 baths1,220 sq. ft.29 Cadwallader Ct, YARDLEY, PA 19067
MLS# PABU2110856Listed by: KELLER WILLIAMS REAL ESTATE-LANGHORNE
