- ERA
- Pennsylvania
- Yardley
- 896 Gainsway Rd
896 Gainsway Rd, Yardley, PA 19067
Local realty services provided by:ERA Byrne Realty
896 Gainsway Rd,Yardley, PA 19067
$795,000
- 4 Beds
- 3 Baths
- 2,890 sq. ft.
- Single family
- Pending
Listed by: grace a cass
Office: keller williams real estate - newtown
MLS#:PABU2108110
Source:BRIGHTMLS
Price summary
- Price:$795,000
- Price per sq. ft.:$275.09
About this home
Welcome to this immaculate, spacious 4-bedroom residence located in the highly sought-after Carriage Hill community, situated on one of the neighborhood's finest lots. The entryway leads into the main living areas and key utility spaces. The large formal living room offers a sophisticated setting for entertaining and relaxation alike. Sunlight pours through large windows, accentuating a warm, inviting ambiance. The elegant dining room is highlighted by large sliding doors that open to the patio, making it perfect for indoor-outdoor dining. A large, updated eat-in kitchen features rich wood cabinetry extending to the ceiling, Cambria Quartz countertops with Corian backsplash and a large stainless steel Electrolux refrigerator alongside a large Electrolux freezer plus other stainless steel appliances. There is a convenient back door off the kitchen leading to the patio. The oversized family room is centered around a charming wood-burning fireplace flanked by built-in bookshelves and cabinetry plus an inviting, bright sunroom area which offers an abundance of windows and a lovely view of the backyard. Also on the main level is a bedroom, currently being used as an office, featuring a closet and large windows with an adjacent full bathroom. The laundry room includes an exterior door leading to the front of the house, serving as a functional mudroom entrance. The carpeted staircase with a wood railing leads up from the family room to the spacious second-floor hallway. The primary bedroom is generously sized and features plush carpeting, walk-in closet, a dedicated dressing area with a built-in vanity and excellent natural light from windows. The primary bathroom ensuite has a glass-enclosed, full-sized shower stall and a wide vanity with sink and a window which overlooks the beautiful backyard. Two well appointed additional bedrooms on this level are large with ample closet space and share a full hall bath with stylish tiled walls and a modern vanity with Corian sink top. A very large basement area (30 x 50) features a painted concrete floor and a high ceiling with exposed beams. Peace of mind is provided by well-maintained mechanicals, including a gas-fired Weil-McLain Gold heater/boiler, a newer Bradford White water heater, a water softener system and a sump pump. The two car garage with interior access features an additional bump-out area, providing extra space. Enjoy outdoor entertaining on the patio and the privacy of a fully landscaped backyard plus a separate deck area featuring a hot tub. The property is equipped with a whole-house generator ensuring comfort and security regardless of the weather. Walk down to Silver Lake and enjoy seeing neighbors or perhaps wildlife. Continue on a short distance and come to the Yardley golf course, the train station and the south end of Yardley borough main street. From back at the house, walk just two blocks to Edgewood Elementary school and just beyond that the Township playground, tennis courts, pool and ball fields. The Bucks County Library is also there. This home site is among the finest within Carriage Hill. Its extra depth with a total of 259' gives an oversized rear yard with a pleasant, private view of mature trees and historic neighboring properties. Schedule your private showing today!
Contact an agent
Home facts
- Year built:1974
- Listing ID #:PABU2108110
- Added:109 day(s) ago
- Updated:February 11, 2026 at 08:32 AM
Rooms and interior
- Bedrooms:4
- Total bathrooms:3
- Full bathrooms:3
- Living area:2,890 sq. ft.
Heating and cooling
- Cooling:Central A/C
- Heating:Baseboard - Hot Water, Natural Gas
Structure and exterior
- Year built:1974
- Building area:2,890 sq. ft.
- Lot area:0.65 Acres
Schools
- High school:PENNSBURY
- Middle school:CHARLES BOEHM
- Elementary school:EDGEWOOD
Utilities
- Water:Public
- Sewer:Public Sewer
Finances and disclosures
- Price:$795,000
- Price per sq. ft.:$275.09
- Tax amount:$12,527 (2025)
New listings near 896 Gainsway Rd
- Coming SoonOpen Thu, 5 to 7pm
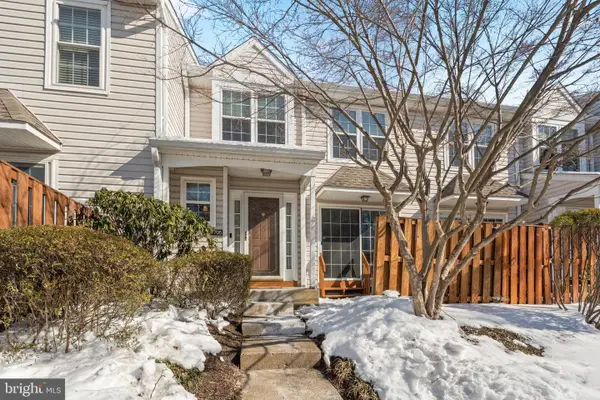 $394,900Coming Soon2 beds 2 baths
$394,900Coming Soon2 beds 2 baths7705 Spruce Mill Dr, YARDLEY, PA 19067
MLS# PABU2113876Listed by: KELLER WILLIAMS REALTY GROUP - Coming SoonOpen Sat, 11am to 1pm
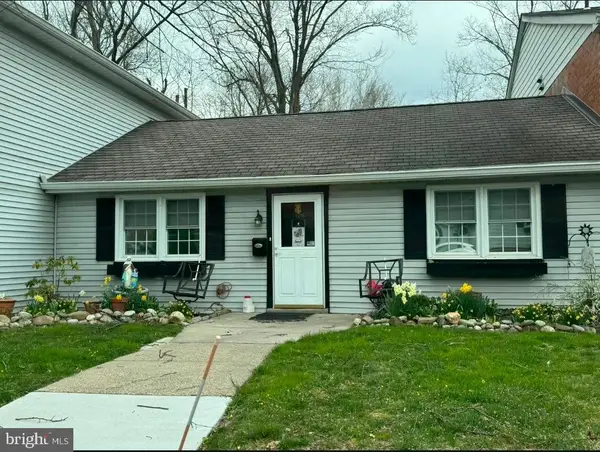 $289,900Coming Soon1 beds 1 baths
$289,900Coming Soon1 beds 1 baths1105 Yardley Cmns, YARDLEY, PA 19067
MLS# PABU2113720Listed by: COLDWELL BANKER HEARTHSIDE - Open Sat, 10 to 11:30amNew
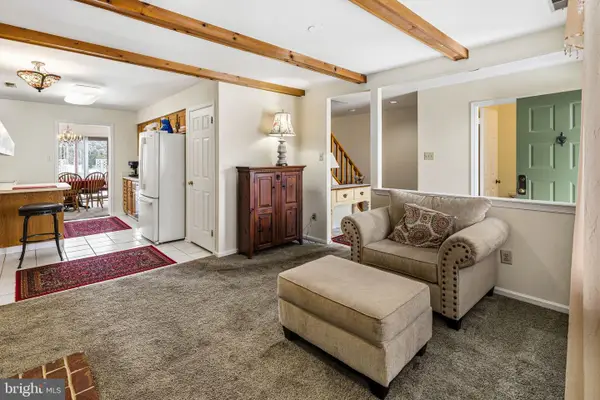 $479,999Active4 beds 3 baths1,848 sq. ft.
$479,999Active4 beds 3 baths1,848 sq. ft.212 Clover Hill Ct, YARDLEY, PA 19067
MLS# PABU2113726Listed by: KW EMPOWER - Coming SoonOpen Sun, 11am to 2pm
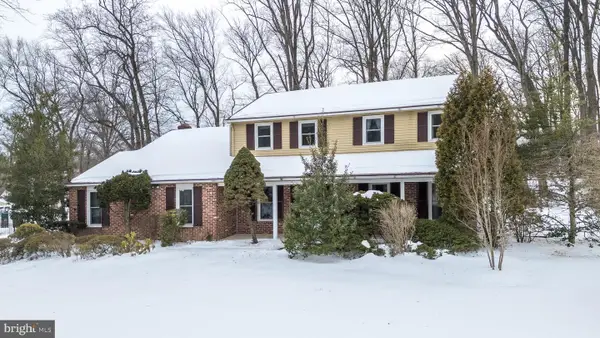 $775,000Coming Soon4 beds 3 baths
$775,000Coming Soon4 beds 3 baths1091 Independence Dr, YARDLEY, PA 19067
MLS# PABU2113550Listed by: BHHS FOX & ROACH -YARDLEY/NEWTOWN - New
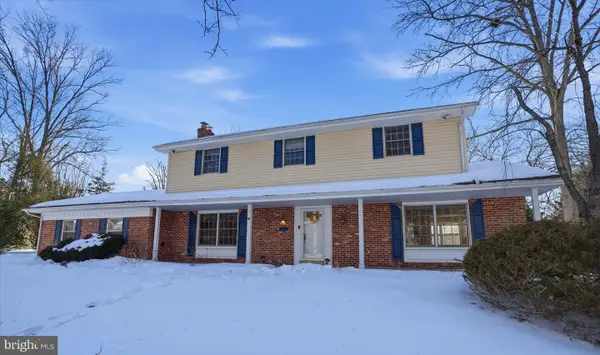 $795,000Active4 beds 3 baths2,366 sq. ft.
$795,000Active4 beds 3 baths2,366 sq. ft.1301 Albright Dr, YARDLEY, PA 19067
MLS# PABU2113064Listed by: KELLER WILLIAMS REAL ESTATE-LANGHORNE 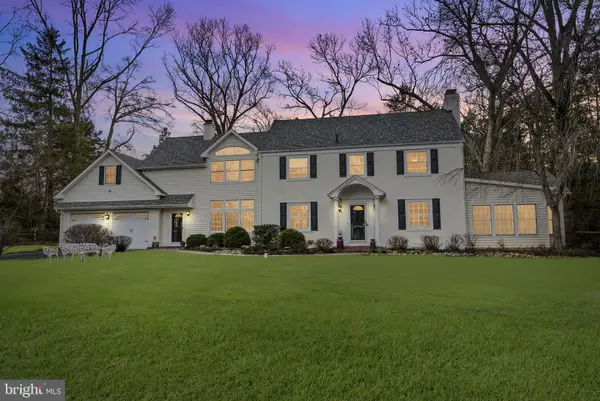 $1,225,000Pending5 beds 5 baths3,998 sq. ft.
$1,225,000Pending5 beds 5 baths3,998 sq. ft.1223 Evergreen Rd, YARDLEY, PA 19067
MLS# PABU2112744Listed by: RE/MAX PROPERTIES - NEWTOWN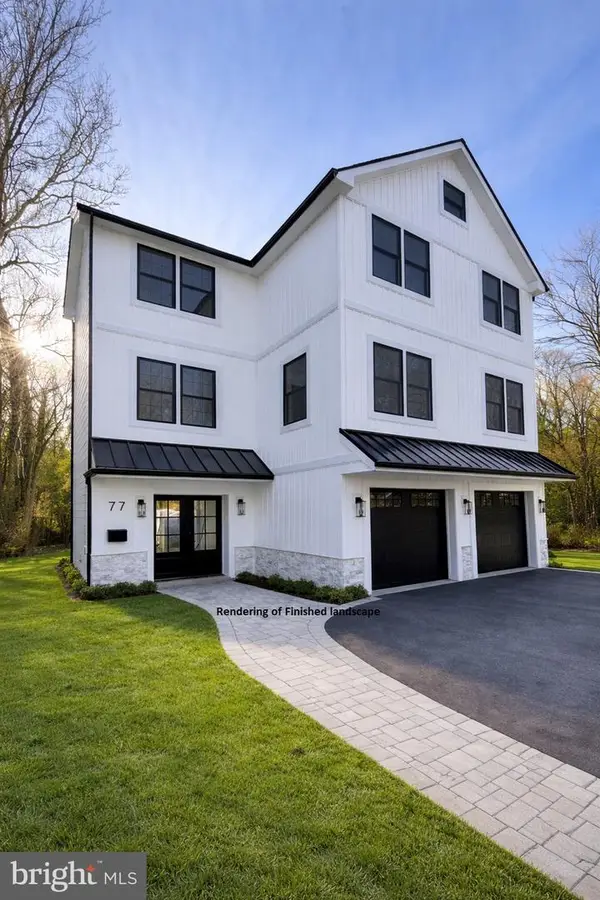 $1,050,000Pending4 beds 3 baths3,650 sq. ft.
$1,050,000Pending4 beds 3 baths3,650 sq. ft.77 Morgan Ave, YARDLEY, PA 19067
MLS# PABU2109814Listed by: KELLER WILLIAMS REAL ESTATE-BLUE BELL- New
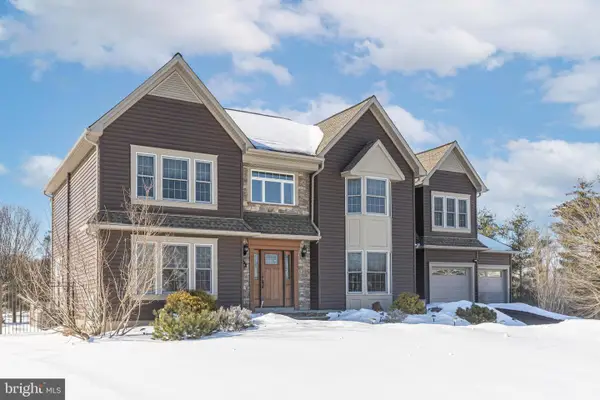 $1,095,000Active4 beds 3 baths3,444 sq. ft.
$1,095,000Active4 beds 3 baths3,444 sq. ft.895 Slate Hill Rd, YARDLEY, PA 19067
MLS# PABU2113312Listed by: JAY SPAZIANO REAL ESTATE - Open Sat, 12:30 to 2pmNew
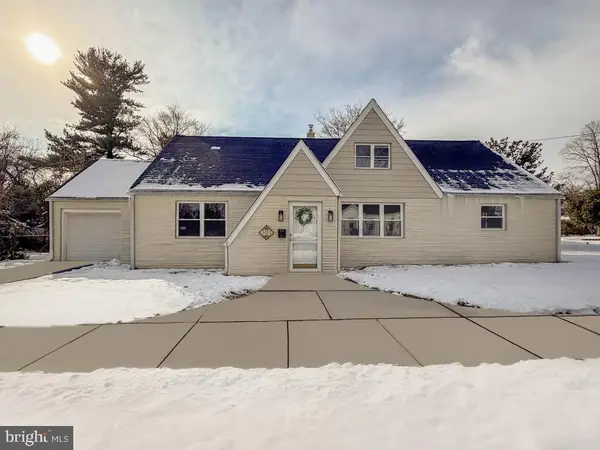 $584,900Active3 beds 2 baths2,484 sq. ft.
$584,900Active3 beds 2 baths2,484 sq. ft.101 Walnut Ln, YARDLEY, PA 19067
MLS# PABU2113466Listed by: HOMESMART REALTY ADVISORS 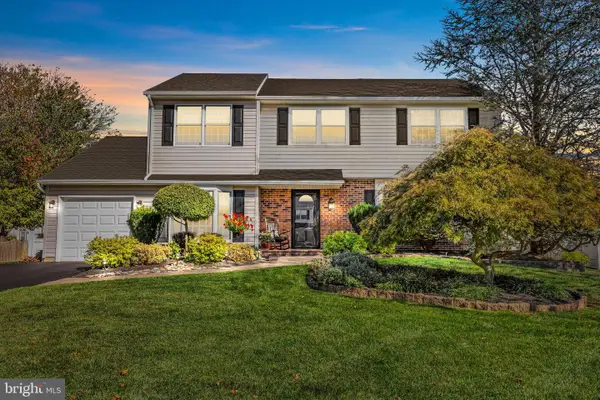 $795,000Pending4 beds 3 baths3,368 sq. ft.
$795,000Pending4 beds 3 baths3,368 sq. ft.284 Greenview Rd, YARDLEY, PA 19067
MLS# PABU2113344Listed by: RE/MAX PROPERTIES - NEWTOWN

