711 Yeadon #1, Yeadon, PA 19050
Local realty services provided by:O'BRIEN REALTY ERA POWERED
711 Yeadon #1,Yeadon, PA 19050
$285,000
- 3 Beds
- 2 Baths
- 1,290 sq. ft.
- Single family
- Active
Listed by: jonathan j park
Office: re/max edge
MLS#:PADE2104476
Source:BRIGHTMLS
Price summary
- Price:$285,000
- Price per sq. ft.:$220.93
About this home
Fully renovated solid brick twin! This 3-bedroom, 1.5-bath home has been completely updated and offers off-street parking with a 1-car attached garage. The first floor features luxury vinyl plank flooring throughout, abundant natural light, a half bath, and a modern kitchen with premium white wood cabinets with soft-close drawers, granite countertops, a tile backsplash, and brand-new stainless-steel appliances.
Upstairs, you’ll find three bedrooms and a fully renovated bathroom, updated in 2021, featuring a vinyl floor, shower stall, and tub. The spacious lower level features a large, open basement ideal for storage or finishing. Additional updates completed in 2021 include new windows, HVAC system, lighting, and water heater. Conveniently located near all major roadways, Center City Philadelphia, and within walking distance to SEPTA lines, this home is ready for you to move in and enjoy.
Contact an agent
Home facts
- Year built:1942
- Listing ID #:PADE2104476
- Added:3 day(s) ago
- Updated:November 28, 2025 at 12:14 PM
Rooms and interior
- Bedrooms:3
- Total bathrooms:2
- Full bathrooms:1
- Half bathrooms:1
- Living area:1,290 sq. ft.
Heating and cooling
- Cooling:Central A/C
- Heating:Central, Natural Gas
Structure and exterior
- Roof:Flat, Shingle
- Year built:1942
- Building area:1,290 sq. ft.
- Lot area:0.06 Acres
Schools
- High school:PENN WOOD HIGH SCHOOL - GREEN AVE CAMPUS
Utilities
- Water:Public
- Sewer:Public Sewer
Finances and disclosures
- Price:$285,000
- Price per sq. ft.:$220.93
- Tax amount:$5,153 (2025)
New listings near 711 Yeadon #1
- New
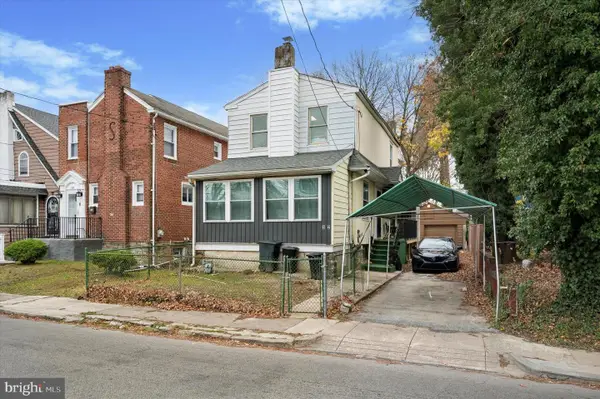 $290,000Active4 beds 1 baths1,636 sq. ft.
$290,000Active4 beds 1 baths1,636 sq. ft.32 Elder Ave, LANSDOWNE, PA 19050
MLS# PADE2102240Listed by: KW GREATER WEST CHESTER - New
 $200,000Active3 beds 2 baths1,344 sq. ft.
$200,000Active3 beds 2 baths1,344 sq. ft.813 Arbor Rd, LANSDOWNE, PA 19050
MLS# PADE2104026Listed by: BRENT CELEK REAL ESTATE, LLC 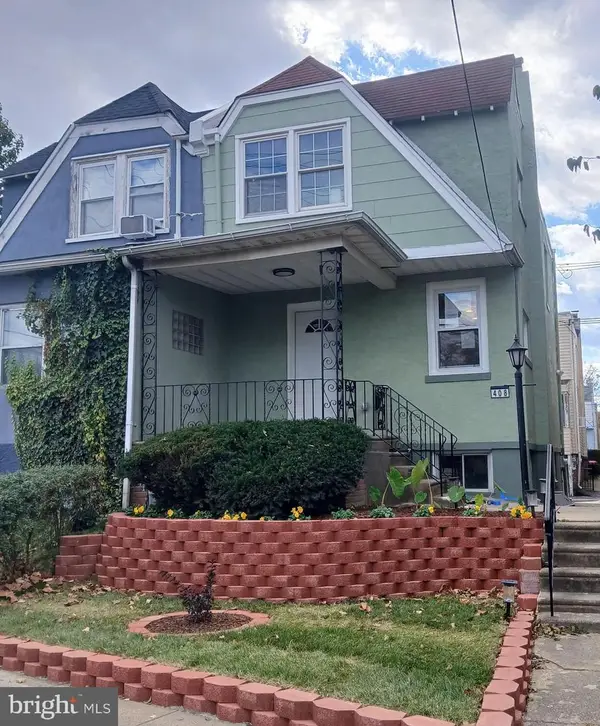 $254,900Active3 beds 2 baths1,179 sq. ft.
$254,900Active3 beds 2 baths1,179 sq. ft.408 S Union Ave, LANSDOWNE, PA 19050
MLS# PADE2103160Listed by: KELLER WILLIAMS MAIN LINE $289,900Active3 beds 2 baths1,734 sq. ft.
$289,900Active3 beds 2 baths1,734 sq. ft.603 Penn St, LANSDOWNE, PA 19050
MLS# PADE2103062Listed by: KELLER WILLIAMS REALTY DEVON-WAYNE $399,900Active4 beds 2 baths2,125 sq. ft.
$399,900Active4 beds 2 baths2,125 sq. ft.201 Elder Ave, LANSDOWNE, PA 19050
MLS# PADE2102648Listed by: RE/MAX PREFERRED - MALVERN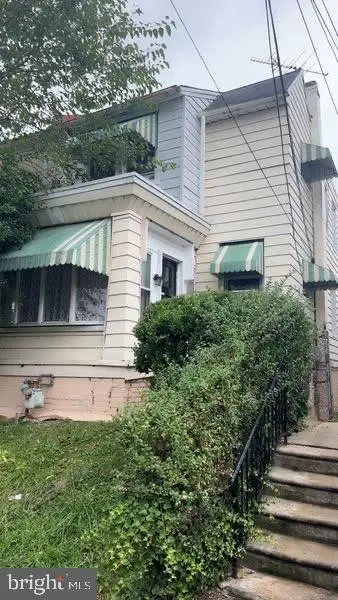 $190,000Active3 beds 2 baths1,742 sq. ft.
$190,000Active3 beds 2 baths1,742 sq. ft.192 Fairview Ave, YEADON, PA 19050
MLS# PADE2102670Listed by: TESLA REALTY GROUP, LLC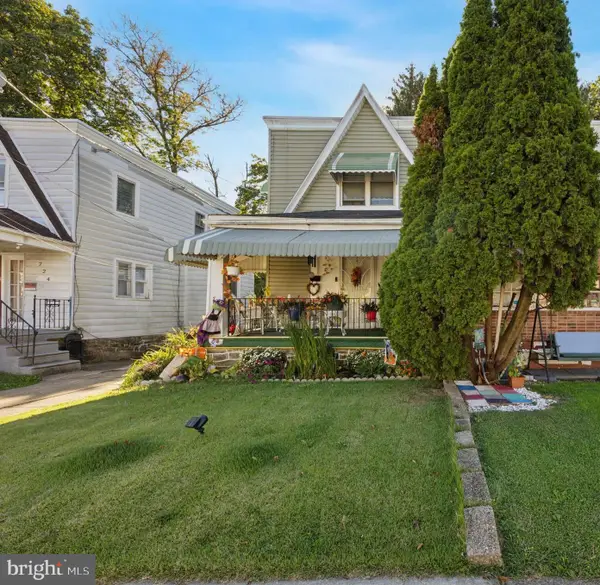 $200,000Pending2 beds 2 baths1,392 sq. ft.
$200,000Pending2 beds 2 baths1,392 sq. ft.722 Yeadon Ave, LANSDOWNE, PA 19050
MLS# PADE2101992Listed by: COMPASS PENNSYLVANIA, LLC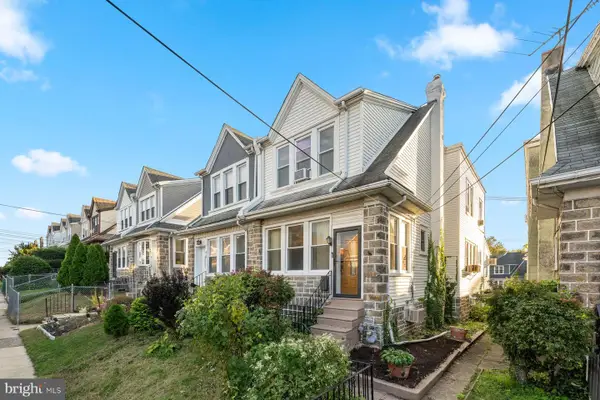 $295,000Active4 beds 2 baths1,914 sq. ft.
$295,000Active4 beds 2 baths1,914 sq. ft.808 Serrill Ave, LANSDOWNE, PA 19050
MLS# PADE2102172Listed by: KURFISS SOTHEBY'S INTERNATIONAL REALTY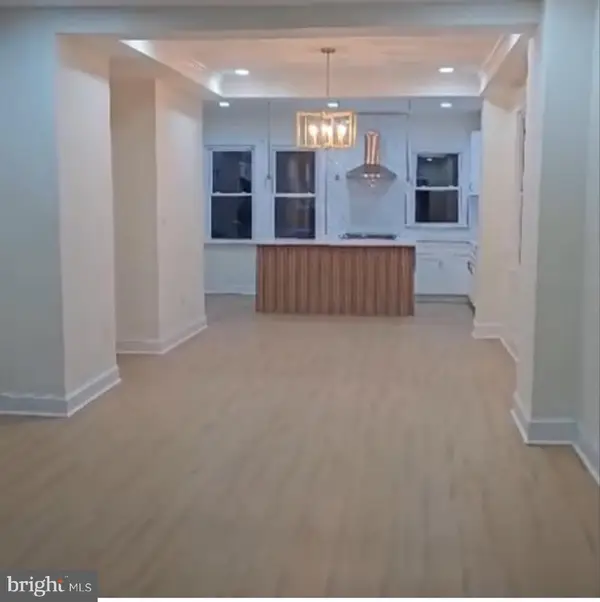 $329,999Active4 beds 2 baths1,546 sq. ft.
$329,999Active4 beds 2 baths1,546 sq. ft.1016 Whitby Ave, LANSDOWNE, PA 19050
MLS# PADE2100874Listed by: GIRALDO REAL ESTATE GROUP
