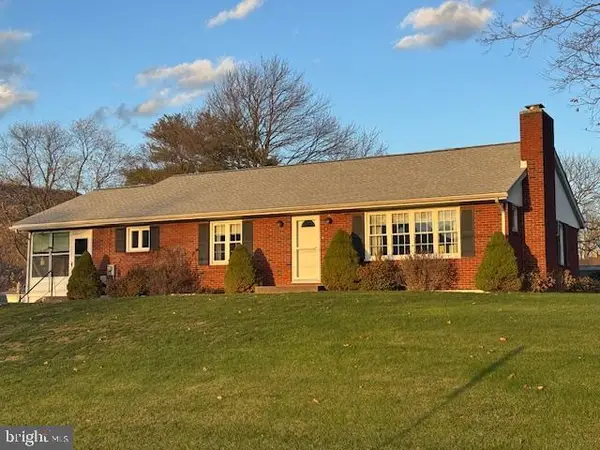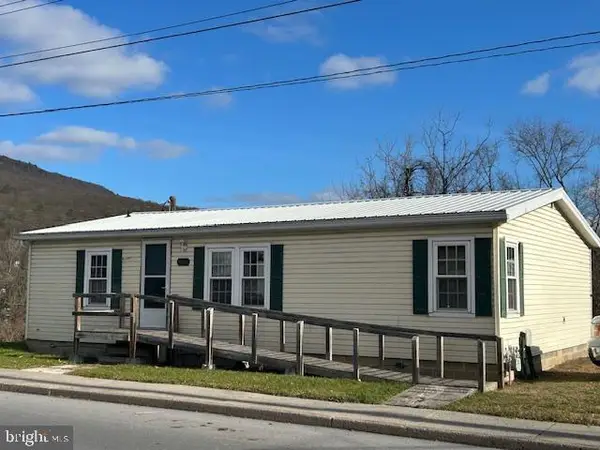10 S Main St, Yeagertown, PA 17099
Local realty services provided by:ERA Liberty Realty
10 S Main St,Yeagertown, PA 17099
$210,000
- 4 Beds
- 2 Baths
- 1,575 sq. ft.
- Single family
- Active
Listed by: richard a smeltz
Office: smeltz and aumiller real estate, llc.
MLS#:PAMF2052666
Source:BRIGHTMLS
Price summary
- Price:$210,000
- Price per sq. ft.:$133.33
About this home
Home & Business Opportunity!
Formerly Breon's Garage, this is a 2 story, well constructed, block building with 1st floor garage/shop and second floor apartment/living quarters. The garage level has 2 large overhead doors on the front and 1 on the rear. The garage has a hoist, shelving, half bath, storage rooms, etc. Tools and equipment are negotiable.
The second level is a 3-4 bedroom home/apartment with large eat-in kitchen, dining area, huge living room and full bath. There is even a small covered rear porch for added living area. All appliances are included so this unit is move-in ready. A single oil boiler in the garage area provides heat to both units. Electric services are separate. The front parking lot easily holds 6+ cars, plus room for 2 more to the rear.
So whether you want a commercial garage, room for your cars, motorcycles, ATV's, etc. or want to have another business, this might be the location for you. Come take a look. Village Commercial zoning allows for many uses.
Contact an agent
Home facts
- Year built:1955
- Listing ID #:PAMF2052666
- Added:49 day(s) ago
- Updated:January 08, 2026 at 02:50 PM
Rooms and interior
- Bedrooms:4
- Total bathrooms:2
- Full bathrooms:1
- Half bathrooms:1
- Living area:1,575 sq. ft.
Heating and cooling
- Cooling:Window Unit(s)
- Heating:Hot Water, Oil
Structure and exterior
- Year built:1955
- Building area:1,575 sq. ft.
- Lot area:0.19 Acres
Schools
- High school:MIFFLIN COUNTY HIGH
- Middle school:MIFFLIN COUNTY JUNIOR
- Elementary school:INDIAN VALLEY
Utilities
- Water:Public
- Sewer:Public Sewer
Finances and disclosures
- Price:$210,000
- Price per sq. ft.:$133.33
- Tax amount:$2,669 (2025)
New listings near 10 S Main St
 $219,900Pending3 beds 1 baths1,568 sq. ft.
$219,900Pending3 beds 1 baths1,568 sq. ft.115 Greenwood Ave, YEAGERTOWN, PA 17099
MLS# PAMF2052734Listed by: SMELTZ AND AUMILLER REAL ESTATE, LLC. $129,900Active3 beds 2 baths1,120 sq. ft.
$129,900Active3 beds 2 baths1,120 sq. ft.211 N Main St, YEAGERTOWN, PA 17099
MLS# PAMF2052702Listed by: BETTER HOMES & GARDENS REAL ESTATE - GSA REALTY $197,000Active3 beds 2 baths1,720 sq. ft.
$197,000Active3 beds 2 baths1,720 sq. ft.209 N Mann Avenue Ext, YEAGERTOWN, PA 17099
MLS# PAMF2052628Listed by: RHODES TEAM INC. $182,900Active4 beds 2 baths1,621 sq. ft.
$182,900Active4 beds 2 baths1,621 sq. ft.32 S Mann Ave, YEAGERTOWN, PA 17099
MLS# PAMF2052502Listed by: REALTY ONE GROUP SUPREME $60,000Active0.38 Acres
$60,000Active0.38 AcresLot On Ferguson Valley Rd, YEAGERTOWN, PA 17099
MLS# PAMF2052056Listed by: PERRY WELLINGTON REALTY LEWISTOWN
