110 Northcrest Dr, York Haven, PA 17370
Local realty services provided by:ERA Martin Associates
Listed by: cathie heika
Office: turn key realty group
MLS#:PAYK2090512
Source:BRIGHTMLS
Price summary
- Price:$314,900
- Price per sq. ft.:$232.74
About this home
This unique bi-level home is full of surprises and shows like a model home! From the outside, it looks like a typical home, but inside you’ll find a modern-inspired showcase with countless updates. With 3 bedrooms, 2.5 baths, and 1,353 sq. ft., it offers stylish yet functional living spaces including a kitchen redesign with Kraft Maid custom soft close cabinets with pull outs, quartz counters, induction heat cooktop + wall oven, sweepovac and smart storage solutions. The primary bedroom suite features a remodeled bath and custom walk-in closet, while the 2nd bedroom includes built-in shelving and a built-in headboard. The 3rd bedroom was used as an office and features a closet perfectly organized for your home office, crafts and/or hobbies. The lower level family room space has many uniquely designed touches – like the stairwell nook that has been converted into a charming bar area, making it both practical and a conversation piece when entertaining guests, the laundry closet with built-in custom folding space or the bar area with seating, with a sleek office space tucked behind and illuminated by chic industrial lighting. But the real showstopper is the garage! More like a custom studio than a standard 2-car space, it’s got serious car enthusiast vibes with a sleek and modern service station design, built-ins, a hidden compressor, half bath and polished functionality throughout. Whether for projects, storage, or showcasing your passion, it’s not your average garage space. Outdoors, on your .24 acre lot, enjoy a fenced backyard with multi-level deck spaces, a potting shed, raised garden beds, and additional workshop areas complete with electric and running water. Updated, redesigned, impeccably maintained, and one-of-a-kind, this home is truly a must-see! A one year First American home warranty is included, for peace of mind coverage on all mechanicals and appliances. Seller is a licensed real estate agent.
Contact an agent
Home facts
- Year built:2003
- Listing ID #:PAYK2090512
- Added:45 day(s) ago
- Updated:November 16, 2025 at 08:28 AM
Rooms and interior
- Bedrooms:3
- Total bathrooms:3
- Full bathrooms:2
- Half bathrooms:1
- Living area:1,353 sq. ft.
Heating and cooling
- Cooling:Central A/C
- Heating:Baseboard - Electric, Electric, Heat Pump(s)
Structure and exterior
- Roof:Architectural Shingle
- Year built:2003
- Building area:1,353 sq. ft.
- Lot area:0.24 Acres
Schools
- High school:RED LAND
Utilities
- Water:Filter, Public
- Sewer:Public Sewer
Finances and disclosures
- Price:$314,900
- Price per sq. ft.:$232.74
- Tax amount:$3,556 (2025)
New listings near 110 Northcrest Dr
- Open Sun, 1 to 3pmNew
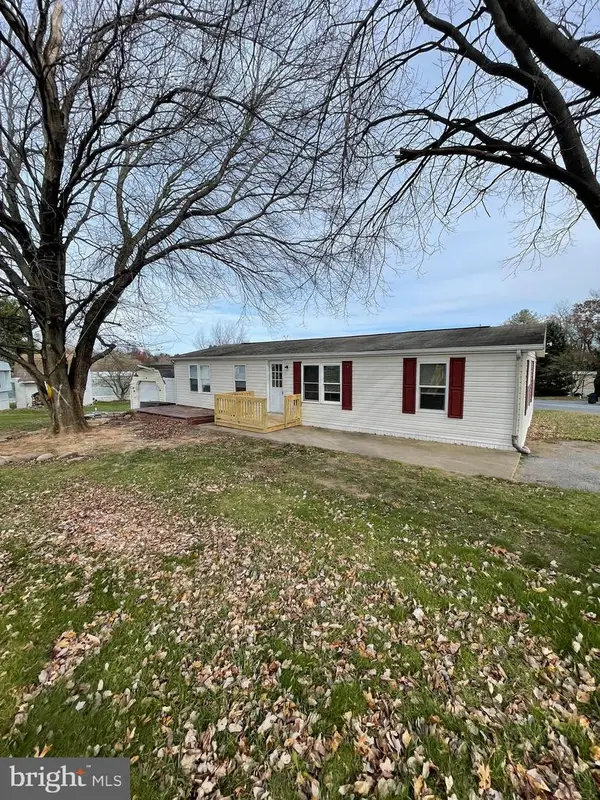 $94,900Active3 beds 2 baths1,900 sq. ft.
$94,900Active3 beds 2 baths1,900 sq. ft.32 Walnut Drive, YORK HAVEN, PA 17370
MLS# PAYK2093912Listed by: COLDWELL BANKER REALTY - New
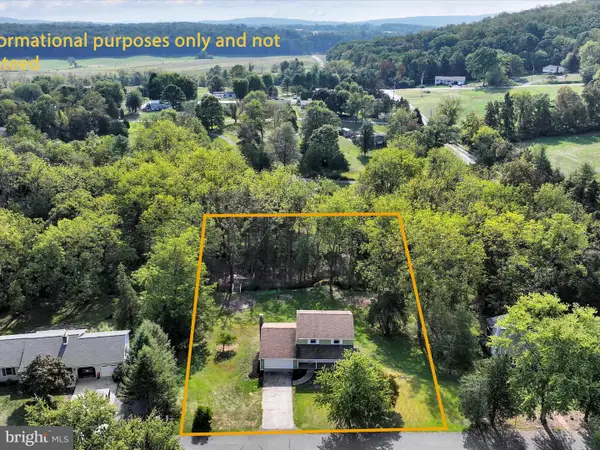 $355,000Active4 beds 3 baths2,490 sq. ft.
$355,000Active4 beds 3 baths2,490 sq. ft.15 Cedar Dr, YORK HAVEN, PA 17370
MLS# PAYK2093738Listed by: KINGSWAY REALTY - EPHRATA 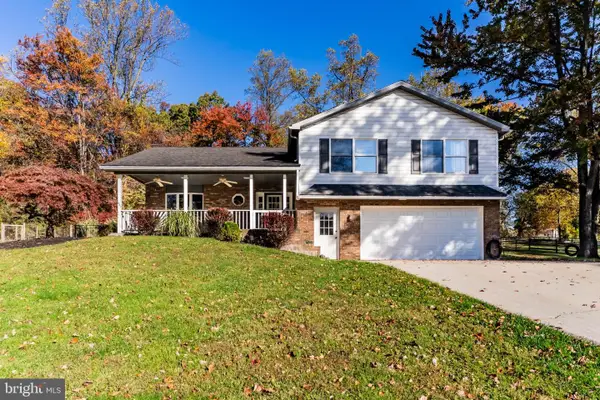 $530,000Pending4 beds 3 baths1,812 sq. ft.
$530,000Pending4 beds 3 baths1,812 sq. ft.950 Stevens Road, YORK HAVEN, PA 17370
MLS# PAYK2091640Listed by: KELLER WILLIAMS OF CENTRAL PA- Open Sun, 1 to 3pm
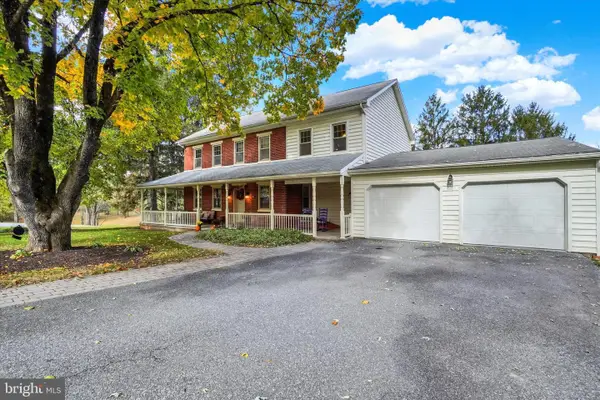 $700,000Active4 beds 3 baths2,768 sq. ft.
$700,000Active4 beds 3 baths2,768 sq. ft.85 Redstone Dr, YORK HAVEN, PA 17370
MLS# PAYK2092492Listed by: JOY DANIELS REAL ESTATE GROUP, LTD 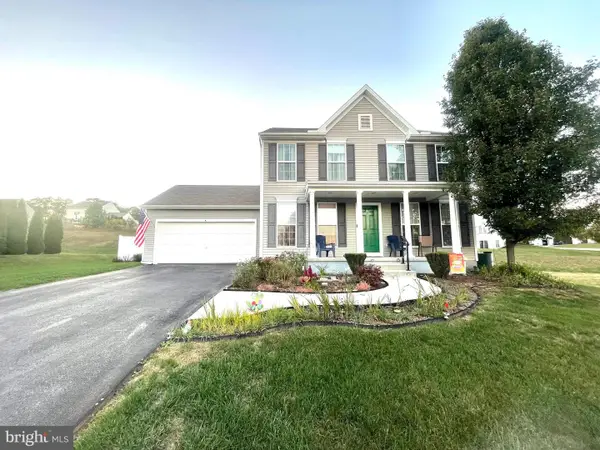 $389,900Active3 beds 4 baths1,848 sq. ft.
$389,900Active3 beds 4 baths1,848 sq. ft.20 Crabapple Dr, YORK HAVEN, PA 17370
MLS# PAYK2092510Listed by: HOUSE BROKER REALTY LLC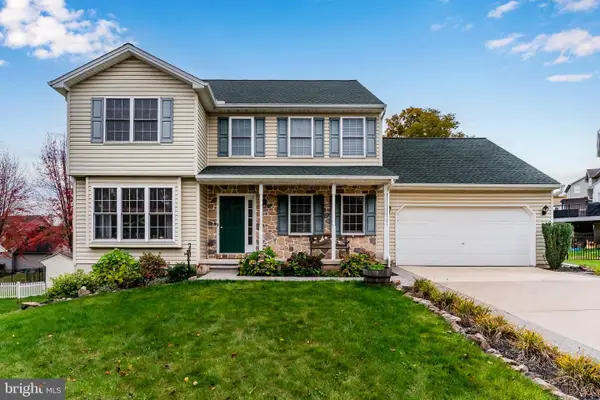 $428,000Active3 beds 3 baths2,876 sq. ft.
$428,000Active3 beds 3 baths2,876 sq. ft.511 N Reeser Dr, YORK HAVEN, PA 17370
MLS# PAYK2092246Listed by: HOWARD HANNA COMPANY-CAMP HILL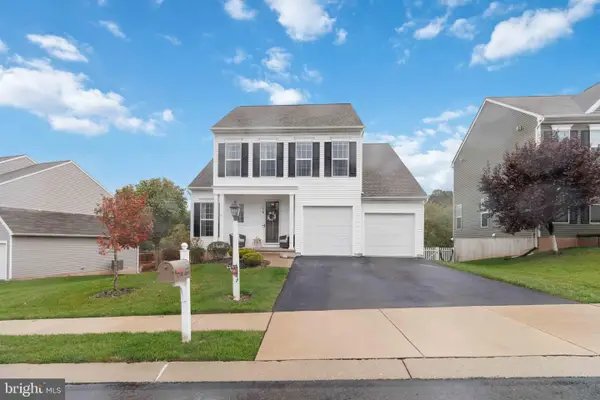 $385,000Active3 beds 3 baths2,126 sq. ft.
$385,000Active3 beds 3 baths2,126 sq. ft.210 Lark Dr, YORK HAVEN, PA 17370
MLS# PAYK2092236Listed by: KELLER WILLIAMS REALTY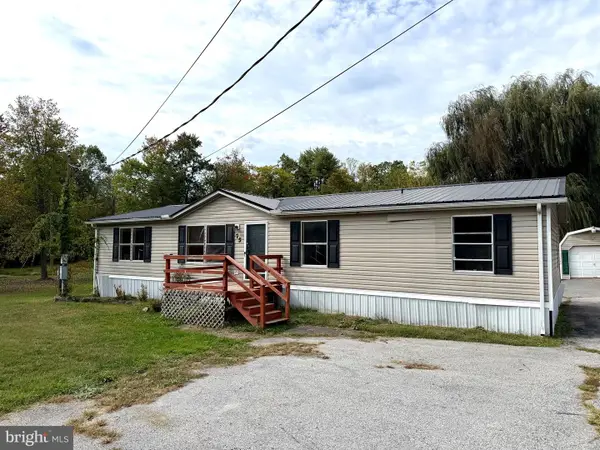 $99,900Pending3 beds 2 baths1,456 sq. ft.
$99,900Pending3 beds 2 baths1,456 sq. ft.75 Cragmoor Rd, YORK HAVEN, PA 17370
MLS# PAYK2091548Listed by: CAVALRY REALTY, LLC $472,900Active5 beds 4 baths2,668 sq. ft.
$472,900Active5 beds 4 baths2,668 sq. ft.755 River Road, YORK HAVEN, PA 17370
MLS# PAYK2091288Listed by: EXP REALTY, LLC $225,000Active3 beds 1 baths1,248 sq. ft.
$225,000Active3 beds 1 baths1,248 sq. ft.565 River Dr, YORK HAVEN, PA 17370
MLS# PAYK2091234Listed by: LISTWITHFREEDOM.COM
