760 Kise Mill Rd, York Haven, PA 17370
Local realty services provided by:ERA Martin Associates
760 Kise Mill Rd,York Haven, PA 17370
$399,900
- 3 Beds
- 2 Baths
- 1,814 sq. ft.
- Single family
- Active
Listed by: donna m troupe
Office: berkshire hathaway homeservices homesale realty
MLS#:PAYK2094026
Source:BRIGHTMLS
Price summary
- Price:$399,900
- Price per sq. ft.:$220.45
About this home
This well-maintained 3-bedroom, 2-bath ranch home offers comfortable living with thoughtful updates throughout. The eat-in kitchen features granite countertops, a gas stove, and tile flooring. The main level includes updated engineered wood flooring in the bedrooms and hallway, along with a recently renovated full bath with tile flooring. The partially finished walkout basement is perfect for entertaining, complete with a bar area and a wood stove to help supplement heating costs. The home also features newer roof, updated hot water heater in the home 2022, updated HVAC in 2007, 200 amp electric and updated triple- pane replacement windows throughout for added efficiency and peace of mind. Situated on a spacious 1-acre lot, the property includes a 24' x 40' heated pole building built in 2011 with high ceilings, a full bath, and ample space to accommodate a lift—ideal for hobbyists, car enthusiasts, or workshop use. Additional 14 x 24 1 car detached garage for even more storage, keep one for your cars and the other for your lawn needs, The oversized concrete parking area provides plenty of room for an RV or boat and includes a dedicated electrical outlet. The property backs to open land for added privacy and scenic views.
Conveniently located close to I-83 for an easy commute and minutes to Pinchot Park with lake access for swimming boating, camping, and many more outdoor activities. .
Contact an agent
Home facts
- Year built:1976
- Listing ID #:PAYK2094026
- Added:1 day(s) ago
- Updated:November 20, 2025 at 04:32 AM
Rooms and interior
- Bedrooms:3
- Total bathrooms:2
- Full bathrooms:2
- Living area:1,814 sq. ft.
Heating and cooling
- Cooling:Central A/C
- Heating:Forced Air, Oil
Structure and exterior
- Roof:Architectural Shingle
- Year built:1976
- Building area:1,814 sq. ft.
- Lot area:1.04 Acres
Utilities
- Water:Private
- Sewer:On Site Septic
Finances and disclosures
- Price:$399,900
- Price per sq. ft.:$220.45
- Tax amount:$3,617 (2024)
New listings near 760 Kise Mill Rd
- Coming SoonOpen Sat, 12 to 2pm
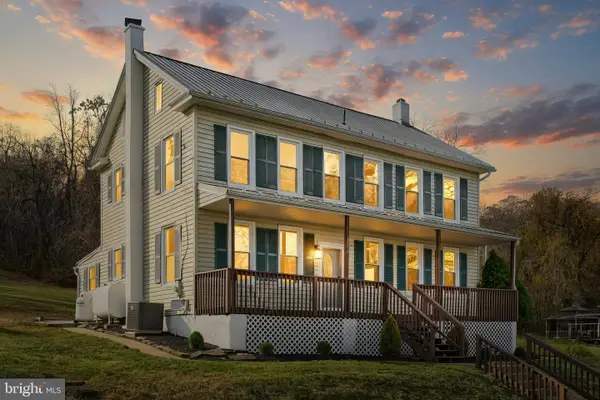 $324,500Coming Soon5 beds 2 baths
$324,500Coming Soon5 beds 2 baths1151 Cly Rd, YORK HAVEN, PA 17370
MLS# PAYK2093934Listed by: COLDWELL BANKER REALTY - New
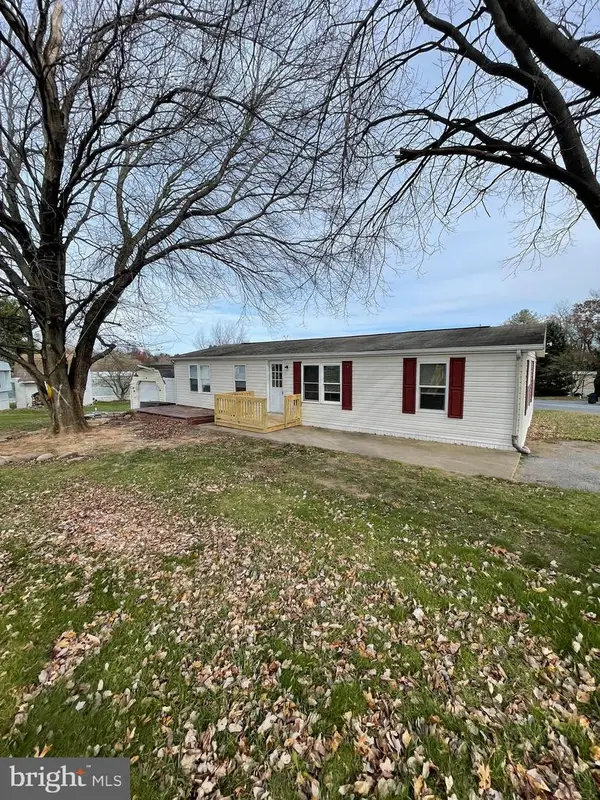 $94,900Active3 beds 2 baths1,900 sq. ft.
$94,900Active3 beds 2 baths1,900 sq. ft.32 Walnut Drive, YORK HAVEN, PA 17370
MLS# PAYK2093912Listed by: COLDWELL BANKER REALTY - New
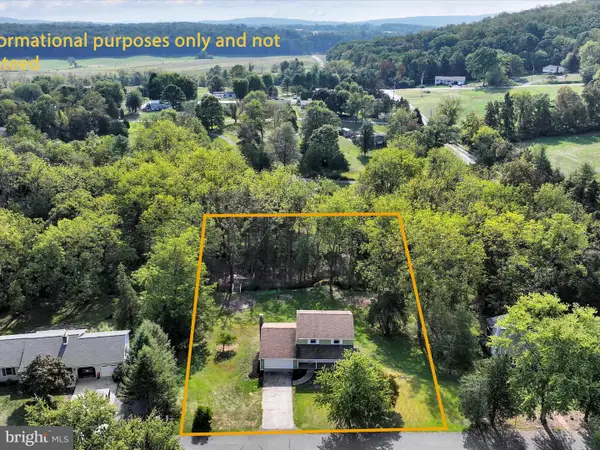 $355,000Active4 beds 3 baths2,490 sq. ft.
$355,000Active4 beds 3 baths2,490 sq. ft.15 Cedar Dr, YORK HAVEN, PA 17370
MLS# PAYK2093738Listed by: KINGSWAY REALTY - EPHRATA 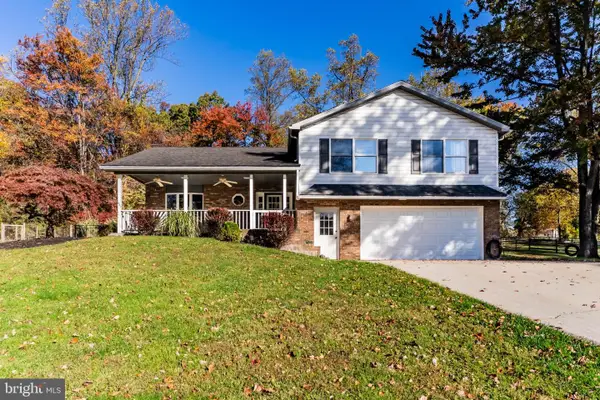 $530,000Pending4 beds 3 baths1,812 sq. ft.
$530,000Pending4 beds 3 baths1,812 sq. ft.950 Stevens Road, YORK HAVEN, PA 17370
MLS# PAYK2091640Listed by: KELLER WILLIAMS OF CENTRAL PA- Open Sun, 1 to 3pm
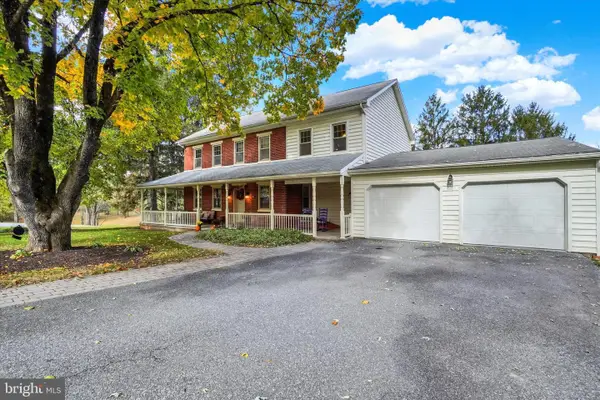 $700,000Active4 beds 3 baths2,768 sq. ft.
$700,000Active4 beds 3 baths2,768 sq. ft.85 Redstone Dr, YORK HAVEN, PA 17370
MLS# PAYK2092492Listed by: JOY DANIELS REAL ESTATE GROUP, LTD 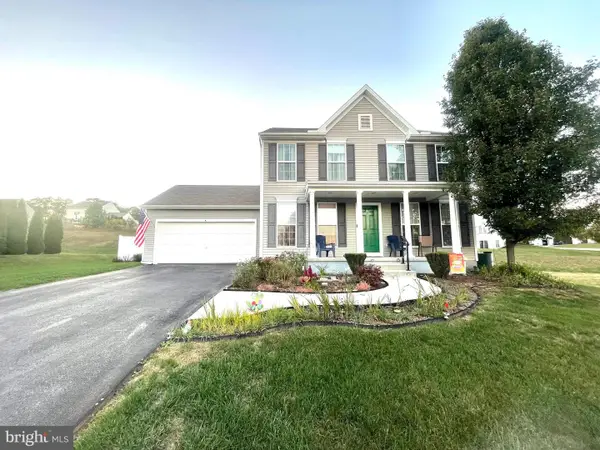 $389,900Active3 beds 4 baths1,848 sq. ft.
$389,900Active3 beds 4 baths1,848 sq. ft.20 Crabapple Dr, YORK HAVEN, PA 17370
MLS# PAYK2092510Listed by: HOUSE BROKER REALTY LLC- Open Sun, 1 to 3pm
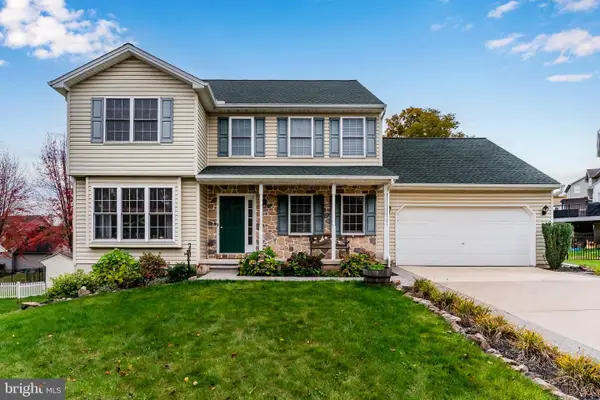 $428,000Active3 beds 3 baths2,876 sq. ft.
$428,000Active3 beds 3 baths2,876 sq. ft.511 N Reeser Dr, YORK HAVEN, PA 17370
MLS# PAYK2092246Listed by: HOWARD HANNA COMPANY-CAMP HILL 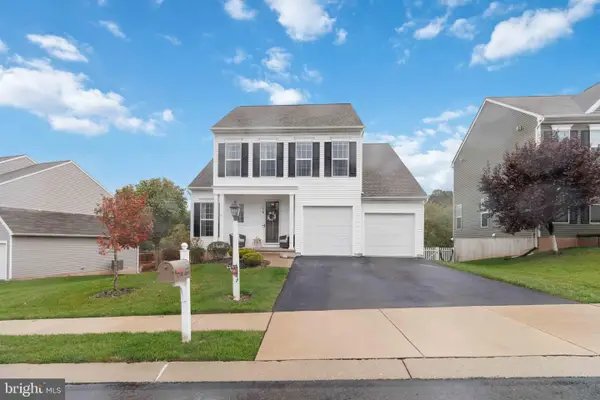 $384,900Active3 beds 3 baths2,126 sq. ft.
$384,900Active3 beds 3 baths2,126 sq. ft.210 Lark Dr, YORK HAVEN, PA 17370
MLS# PAYK2092236Listed by: KELLER WILLIAMS REALTY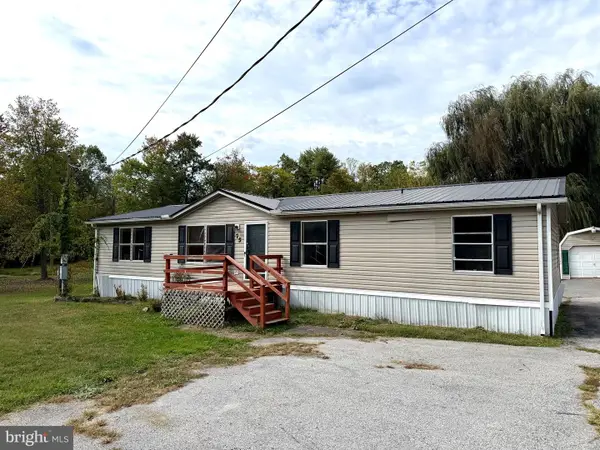 $99,900Pending3 beds 2 baths1,456 sq. ft.
$99,900Pending3 beds 2 baths1,456 sq. ft.75 Cragmoor Rd, YORK HAVEN, PA 17370
MLS# PAYK2091548Listed by: CAVALRY REALTY, LLC
