1000 Country Club Rd #b2, York, PA 17403
Local realty services provided by:ERA Martin Associates
1000 Country Club Rd #b2,York, PA 17403
$235,000
- 3 Beds
- 3 Baths
- - sq. ft.
- Townhouse
- Sold
Listed by: ural tomblin
Office: berkshire hathaway homeservices homesale realty
MLS#:PAYK2090560
Source:BRIGHTMLS
Sorry, we are unable to map this address
Price summary
- Price:$235,000
About this home
Step into the beautifully remodeled main level, transformed in 2018 into a spacious open-concept layout that welcomes you with warmth and style. As you explore, take a moment to appreciate the thoughtfully designed kitchen—its clever features may surprise you on second glance. From easy-access oven doors to strategically placed appliances and cabinetry, every detail is crafted for convenience.
The kitchen boasts high-end finishes including Custom Mid-Continent Cabinetry, Cambria quartz countertops, a Bianco double sink, subway tile backsplash, garbage disposal, and a sleek double oven. All appliances are stainless steel in a modern slate finish, blending functionality with elegance.
Perfect for entertaining, this area flows seamlessly to a private patio and is complemented by a nearby first-floor laundry and half bath. A cozy window seat offers the ideal perch for the kitchen boss to relax and recharge.
Upstairs, an open staircase adorned with shiplap leads to three spacious bedrooms and two full baths. One standout feature is the queen-size Murphy bed—an excellent solution for a versatile guest room or home office.
This home is packed with thoughtful touches and hidden gems—don’t wait too long, or you might miss out on this exceptional opportunity.
Contact an agent
Home facts
- Year built:1980
- Listing ID #:PAYK2090560
- Added:92 day(s) ago
- Updated:December 25, 2025 at 11:06 AM
Rooms and interior
- Bedrooms:3
- Total bathrooms:3
- Full bathrooms:2
- Half bathrooms:1
Heating and cooling
- Cooling:Central A/C
- Heating:Electric, Heat Pump(s)
Structure and exterior
- Roof:Asphalt
- Year built:1980
Schools
- High school:YORK SUBURBAN
- Middle school:YORK SUBURBAN
- Elementary school:INDIAN ROCK
Utilities
- Water:Public
- Sewer:Public Sewer
Finances and disclosures
- Price:$235,000
- Tax amount:$3,666 (2025)
New listings near 1000 Country Club Rd #b2
- Coming Soon
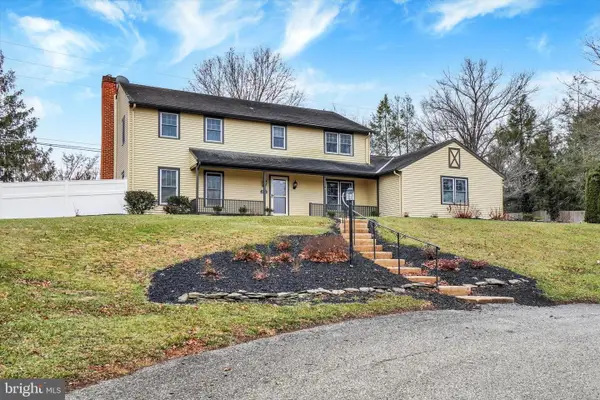 $499,500Coming Soon4 beds 4 baths
$499,500Coming Soon4 beds 4 baths2172 Southbrook Dr, YORK, PA 17403
MLS# PAYK2095378Listed by: HOWARD HANNA REAL ESTATE SERVICES-YORK - New
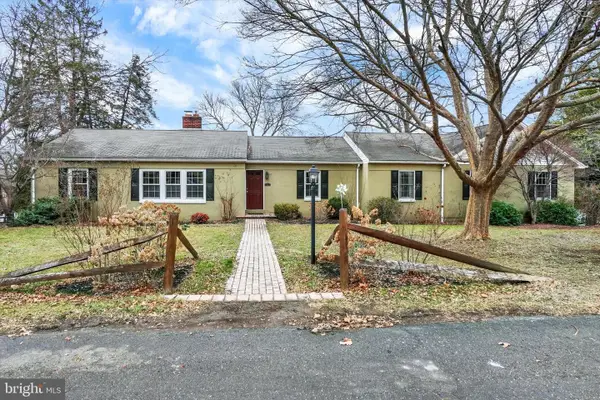 $298,500Active3 beds 2 baths2,279 sq. ft.
$298,500Active3 beds 2 baths2,279 sq. ft.22 Ridgeway Dr, YORK, PA 17404
MLS# PAYK2095236Listed by: HOWARD HANNA REAL ESTATE SERVICES-YORK - Coming Soon
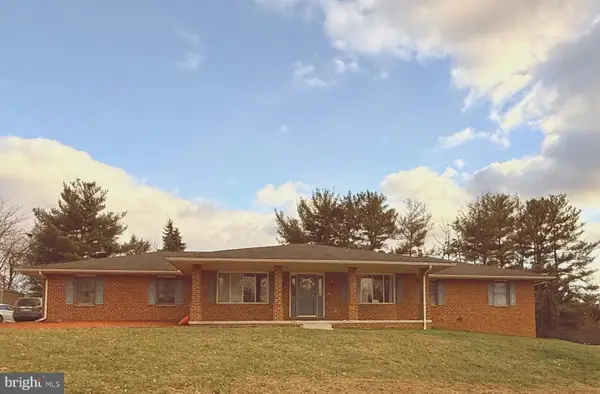 $449,000Coming Soon3 beds 3 baths
$449,000Coming Soon3 beds 3 baths1958 High St, YORK, PA 17408
MLS# PAYK2095410Listed by: COLDWELL BANKER REALTY - New
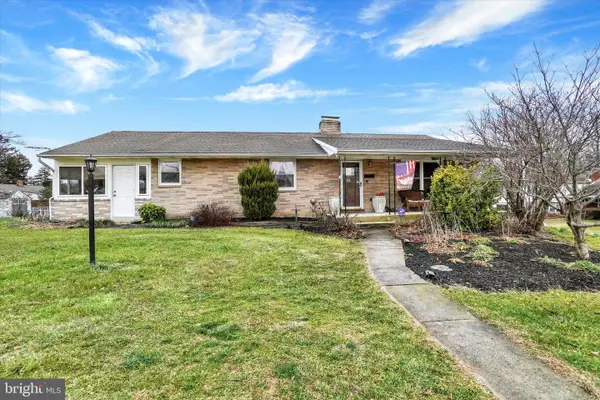 $329,900Active3 beds 2 baths2,088 sq. ft.
$329,900Active3 beds 2 baths2,088 sq. ft.2200 Park St, YORK, PA 17408
MLS# PAYK2095274Listed by: BERKSHIRE HATHAWAY HOMESERVICES HOMESALE REALTY - New
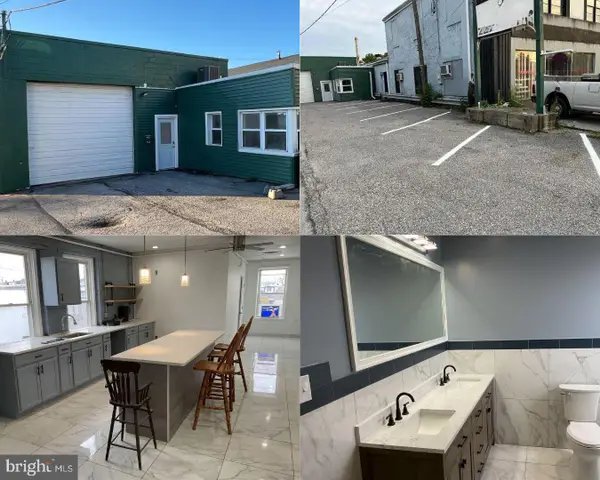 $299,900Active3 beds 3 baths2,610 sq. ft.
$299,900Active3 beds 3 baths2,610 sq. ft.1880 W Market St, YORK, PA 17404
MLS# PAYK2095384Listed by: BERKSHIRE HATHAWAY HOMESERVICES HOMESALE REALTY - New
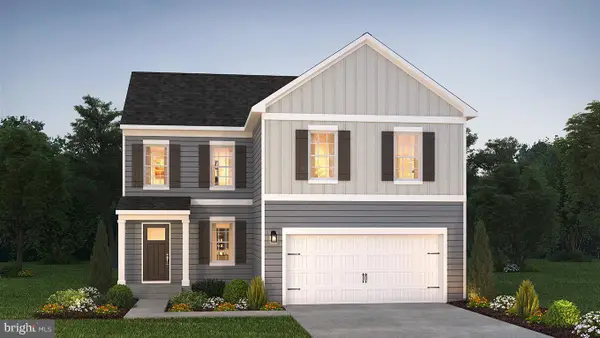 $389,990Active4 beds 3 baths1,906 sq. ft.
$389,990Active4 beds 3 baths1,906 sq. ft.Paperback Way, YORK, PA 17408
MLS# PAYK2095400Listed by: D.R. HORTON REALTY OF PENNSYLVANIA - Coming Soon
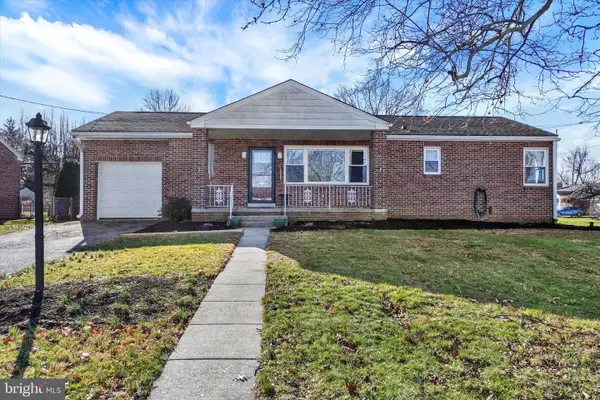 $255,000Coming Soon3 beds 1 baths
$255,000Coming Soon3 beds 1 baths2090 Sycamore Rd, YORK, PA 17408
MLS# PAYK2095372Listed by: INCH & CO. REAL ESTATE, LLC - New
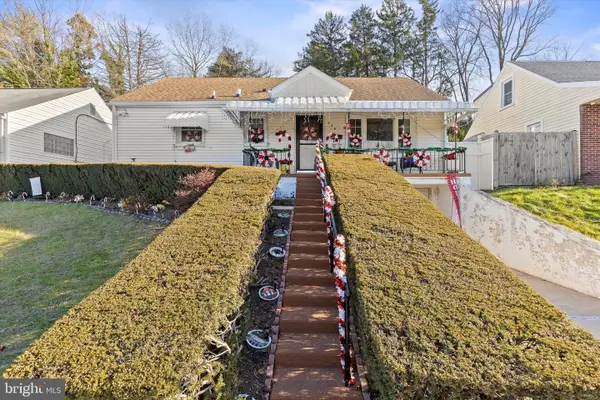 $220,000Active2 beds 2 baths1,131 sq. ft.
$220,000Active2 beds 2 baths1,131 sq. ft.376 Pennsylvania Ave, YORK, PA 17404
MLS# PAYK2095374Listed by: REAL OF PENNSYLVANIA - New
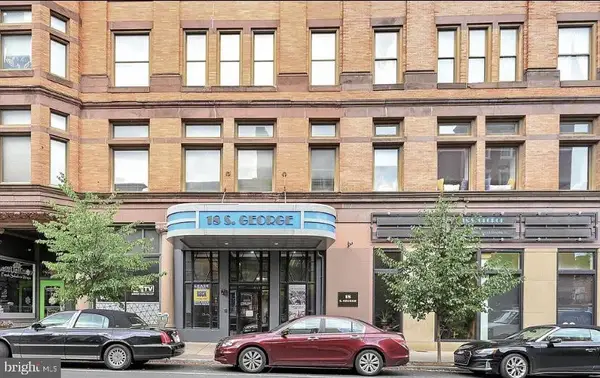 $174,900Active2 beds 1 baths841 sq. ft.
$174,900Active2 beds 1 baths841 sq. ft.18 S George St #21, YORK, PA 17401
MLS# PAYK2095328Listed by: RE/MAX QUALITY SERVICE, INC. - New
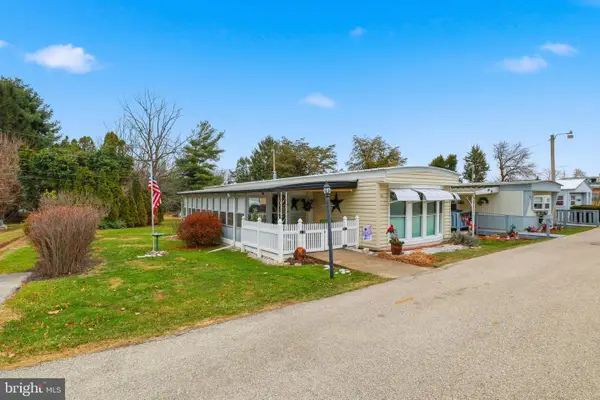 $55,000Active2 beds 1 baths840 sq. ft.
$55,000Active2 beds 1 baths840 sq. ft.3715 Stony Brook Dr #10, YORK, PA 17402
MLS# PAYK2094788Listed by: RE/MAX COMPONENTS
