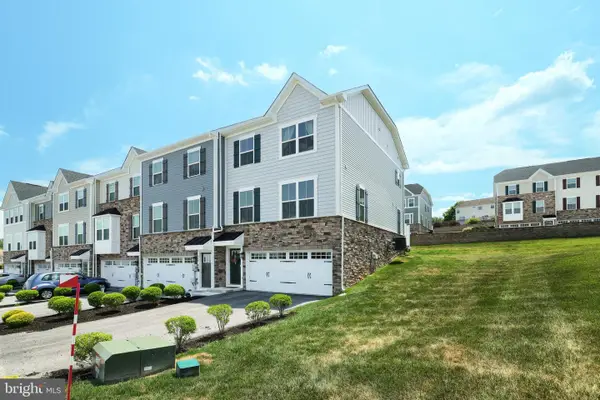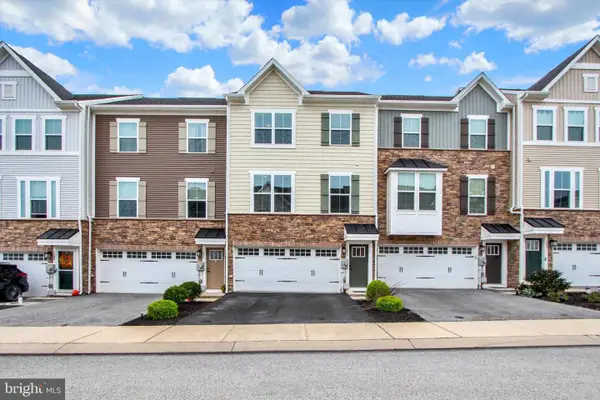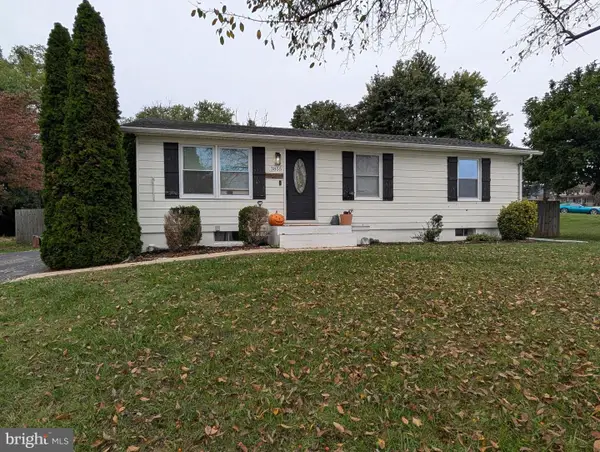1005 Gleneagles Dr, York, PA 17404
Local realty services provided by:ERA OakCrest Realty, Inc.
1005 Gleneagles Dr,York, PA 17404
$424,900
- 4 Beds
- 3 Baths
- 3,037 sq. ft.
- Single family
- Active
Listed by:mark a carr
Office:berkshire hathaway homeservices homesale realty
MLS#:PAYK2086200
Source:BRIGHTMLS
Price summary
- Price:$424,900
- Price per sq. ft.:$139.91
About this home
Welcome to this beautifully updated, classic brick home located in one of Central York School District’s most sought-after neighborhoods that is just a short walk or golf cart ride to the prestigious Outdoor Country Club!
From the moment you arrive, you'll appreciate the charm and quality of construction that only a traditional brick home can offer. Inside, the freshly painted bright neutral tones create an inviting and modern feel throughout that perfectly compliments the timeless floor plan.
The main level delivers a seamless, free-flowing layout that features a spacious family room, an updated kitchen with crisp white cabinetry, quartz countertops, and updated appliances. The bonus sunroom with vaulted ceilings overlooks a deep, level half acre lot that is perfect for entertaining, gardening, or simply enjoying the peaceful natural setting.
Upstairs, you’ll find four generously sized bedrooms with ample closet space that is ideal for growing families or those who work from home and want a private office space.
The professionally finished basement is a standout feature, complete with Owens Corning insulated wall panels that provide both comfort and energy efficiency—perfect for a home theater, rec room, or workout space.
This home combines classic curb appeal, modern updates, and a location that’s hard to beat. With easy access to local schools, shopping, and recreation, this gem won’t last long. Schedule your showing today and make this move-in ready home yours before it’s gone!
Contact an agent
Home facts
- Year built:1967
- Listing ID #:PAYK2086200
- Added:72 day(s) ago
- Updated:October 02, 2025 at 01:39 PM
Rooms and interior
- Bedrooms:4
- Total bathrooms:3
- Full bathrooms:2
- Half bathrooms:1
- Living area:3,037 sq. ft.
Heating and cooling
- Cooling:Central A/C
- Heating:Baseboard - Hot Water, Natural Gas
Structure and exterior
- Roof:Architectural Shingle, Asphalt
- Year built:1967
- Building area:3,037 sq. ft.
- Lot area:0.53 Acres
Utilities
- Water:Public
- Sewer:Public Sewer
Finances and disclosures
- Price:$424,900
- Price per sq. ft.:$139.91
- Tax amount:$5,898 (2024)
New listings near 1005 Gleneagles Dr
- New
 $269,900Active2 beds 1 baths1,188 sq. ft.
$269,900Active2 beds 1 baths1,188 sq. ft.108 Bluestone Rd, YORK, PA 17406
MLS# PAYK2091130Listed by: MYLIN PROPERTIES - New
 $324,900Active3 beds 2 baths1,872 sq. ft.
$324,900Active3 beds 2 baths1,872 sq. ft.109 Old Orchard Rd, YORK, PA 17403
MLS# PAYK2091128Listed by: RE/MAX SMARTHUB REALTY - Coming Soon
 $229,900Coming Soon3 beds 3 baths
$229,900Coming Soon3 beds 3 baths304 Cape Climb, YORK, PA 17408
MLS# PAYK2091122Listed by: RE/MAX QUALITY SERVICE, INC. - Coming Soon
 $199,900Coming Soon3 beds 2 baths
$199,900Coming Soon3 beds 2 baths3604 Pleasant Valley Rd, YORK, PA 17406
MLS# PAYK2090952Listed by: CAVALRY REALTY LLC - Open Sun, 1 to 3pmNew
 $330,000Active3 beds 3 baths1,958 sq. ft.
$330,000Active3 beds 3 baths1,958 sq. ft.1058 Rosecroft Ln #25, YORK, PA 17403
MLS# PAYK2090978Listed by: EXP REALTY, LLC - New
 $189,900Active4 beds 2 baths1,736 sq. ft.
$189,900Active4 beds 2 baths1,736 sq. ft.721 Jessop Pl, YORK, PA 17401
MLS# PAYK2091098Listed by: LIME HOUSE - Coming Soon
 $225,000Coming Soon2 beds 1 baths
$225,000Coming Soon2 beds 1 baths4117 Woodspring Ln, YORK, PA 17402
MLS# PAYK2090692Listed by: RE/MAX PINNACLE - Coming Soon
 $319,900Coming Soon3 beds 3 baths
$319,900Coming Soon3 beds 3 baths1133 Rosecroft Ln, YORK, PA 17403
MLS# PAYK2090916Listed by: INCH & CO. REAL ESTATE, LLC - Coming Soon
 $259,900Coming Soon3 beds 1 baths
$259,900Coming Soon3 beds 1 baths3855 Stuart Dr, YORK, PA 17402
MLS# PAYK2091084Listed by: BERKSHIRE HATHAWAY HOMESERVICES HOMESALE REALTY - New
 $325,000Active4 beds 3 baths1,288 sq. ft.
$325,000Active4 beds 3 baths1,288 sq. ft.3413 Heather Dr, YORK, PA 17408
MLS# PAYK2091000Listed by: RE/MAX QUALITY SERVICE, INC.
