102 Maribel Ln, York, PA 17403
Local realty services provided by:Mountain Realty ERA Powered
102 Maribel Ln,York, PA 17403
$599,995
- 4 Beds
- 4 Baths
- 4,125 sq. ft.
- Single family
- Active
Listed by: roxanne v whitaker
Office: keller williams keystone realty
MLS#:PAYK2089620
Source:BRIGHTMLS
Price summary
- Price:$599,995
- Price per sq. ft.:$145.45
About this home
Are you ready to experience breathtaking views from this beautiful natural light filled home with 4 Bedrooms and 3.5 Bathrooms? This home boasts a Classical and Modern style with many upgrades and was built with attention to detail. The oversized garage has a side entrance and leads into the Mud Room which takes you into the Kitchen. There is a Breakfast Area, Kitchen Island with stools and a Formal Dining Room. Upgrades include - Built-Ins, Hardwood Floors that continue into the newly finished Basement, Floor to Ceiling Windows, Automatic Blinds in the Great Room, Trey Ceilings, Plenty of Closets and Storage, Double Sinks in each Bathroom, 1st Floor Laundry and Primary Bedroom with an En Suite and many more. A Home Warranty will be provided. This quiet and peaceful area is close to Route 83, shopping and restaurants; and just down the hill is WellSpan Apple Hill Medical Center. When you enter the Chanticleer Neighborhood, you will see a Rooster on each front porch. Chanticleer is French and translates to Rooster.
Contact an agent
Home facts
- Year built:2022
- Listing ID #:PAYK2089620
- Added:153 day(s) ago
- Updated:February 12, 2026 at 02:42 PM
Rooms and interior
- Bedrooms:4
- Total bathrooms:4
- Full bathrooms:3
- Half bathrooms:1
- Living area:4,125 sq. ft.
Heating and cooling
- Cooling:Central A/C
- Heating:Forced Air, Natural Gas
Structure and exterior
- Roof:Architectural Shingle
- Year built:2022
- Building area:4,125 sq. ft.
Schools
- High school:DALLASTOWN AREA
- Middle school:DALLASTOWN AREA
- Elementary school:LEADERS HEIGHTS
Utilities
- Water:Public
- Sewer:Public Sewer
Finances and disclosures
- Price:$599,995
- Price per sq. ft.:$145.45
- Tax amount:$12,079 (2025)
New listings near 102 Maribel Ln
- New
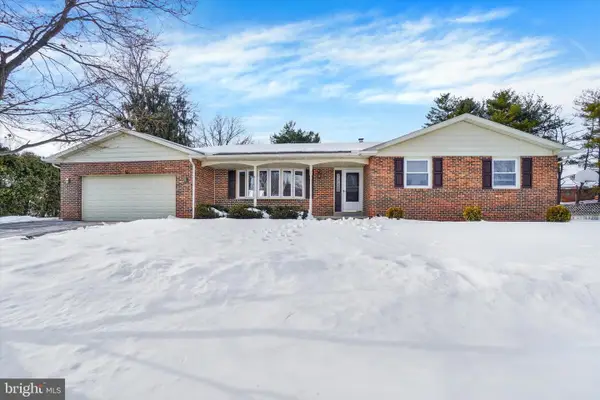 $369,900Active3 beds 2 baths1,954 sq. ft.
$369,900Active3 beds 2 baths1,954 sq. ft.1975 Normandie Dr, YORK, PA 17408
MLS# PAYK2097438Listed by: INCH & CO. REAL ESTATE, LLC - Coming Soon
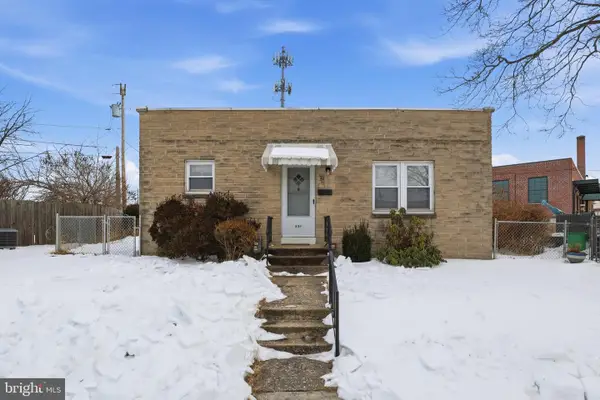 $150,000Coming Soon2 beds 1 baths
$150,000Coming Soon2 beds 1 baths339 Fredrick Ct, YORK, PA 17403
MLS# PAYK2097600Listed by: IRON VALLEY REAL ESTATE OF YORK COUNTY - New
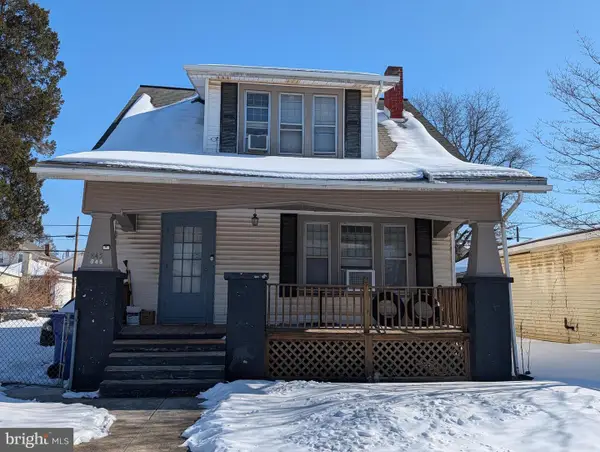 $200,000Active3 beds 1 baths1,488 sq. ft.
$200,000Active3 beds 1 baths1,488 sq. ft.845 S Albemarle St, YORK, PA 17403
MLS# PAYK2097116Listed by: BERKSHIRE HATHAWAY HOMESERVICES HOMESALE REALTY - New
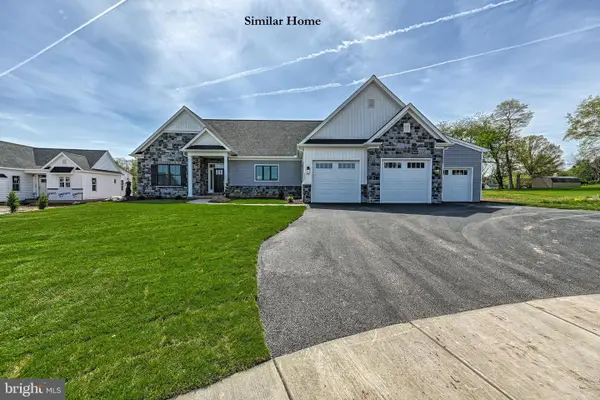 $508,500Active3 beds 2 baths1,884 sq. ft.
$508,500Active3 beds 2 baths1,884 sq. ft.The Bristol - Farmbrooke Meadows, YORK, PA 17406
MLS# PAYK2095898Listed by: COLDWELL BANKER REALTY - Coming Soon
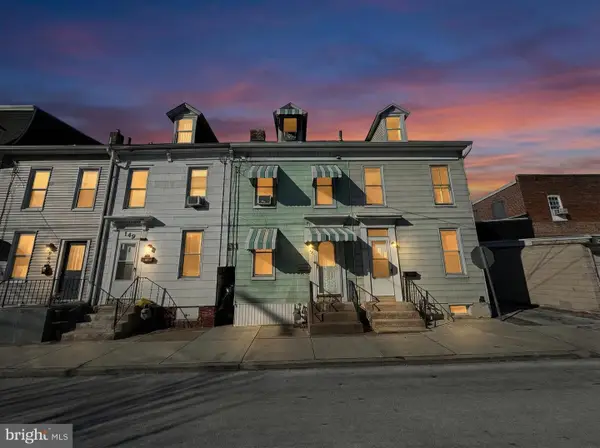 $165,000Coming Soon4 beds 1 baths
$165,000Coming Soon4 beds 1 baths151 E Arch St, YORK, PA 17401
MLS# PAYK2097498Listed by: EXP REALTY, LLC - Coming Soon
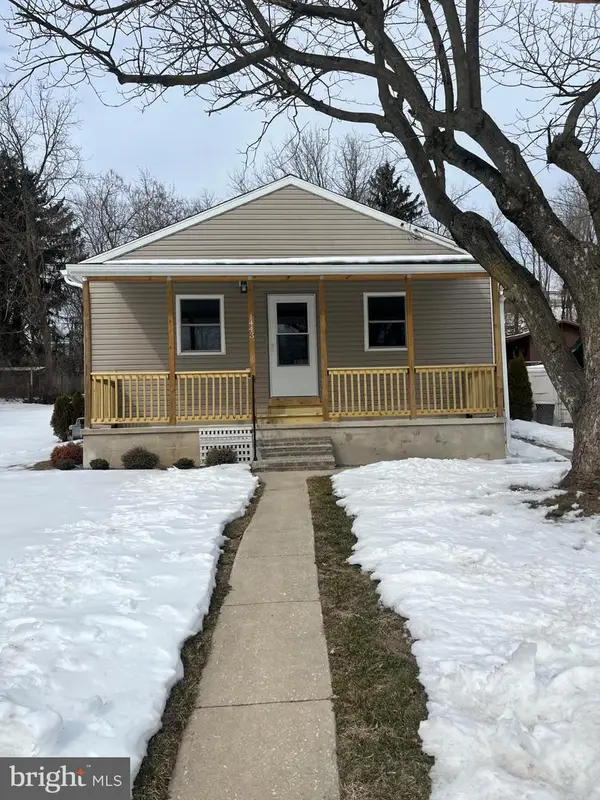 $285,000Coming Soon3 beds 2 baths
$285,000Coming Soon3 beds 2 baths1443 W College Ave, YORK, PA 17404
MLS# PAYK2097536Listed by: COLDWELL BANKER REALTY - New
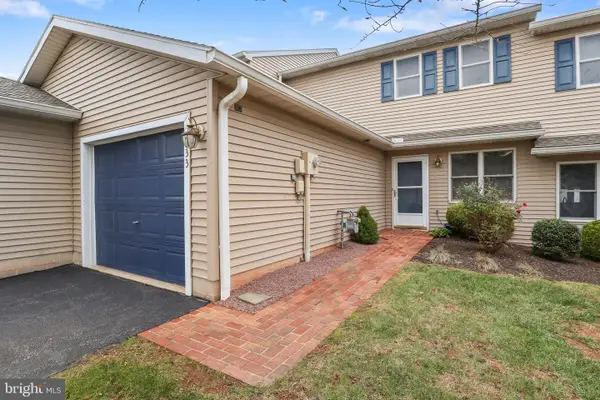 $259,900Active4 beds 2 baths1,920 sq. ft.
$259,900Active4 beds 2 baths1,920 sq. ft.2633 Grandview Park Dr #39, YORK, PA 17408
MLS# PAYK2097522Listed by: COLDWELL BANKER REALTY - Coming Soon
 $269,900Coming Soon3 beds 1 baths
$269,900Coming Soon3 beds 1 baths1420 S Duke St, YORK, PA 17403
MLS# PAYK2097478Listed by: BERKSHIRE HATHAWAY HOMESERVICES HOMESALE REALTY - New
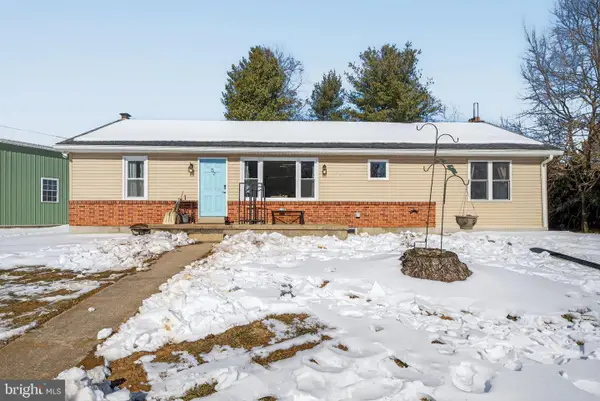 $350,000Active4 beds 1 baths1,898 sq. ft.
$350,000Active4 beds 1 baths1,898 sq. ft.53 Dawn Ln, YORK, PA 17406
MLS# PAYK2097226Listed by: KELLER WILLIAMS ELITE - Coming Soon
 $250,000Coming Soon3 beds 2 baths
$250,000Coming Soon3 beds 2 baths700 N Pershing Ave, YORK, PA 17404
MLS# PAYK2095136Listed by: HOWARD HANNA REAL ESTATE SERVICES-YORK

