1101 Smallbrook Ln, York, PA 17403
Local realty services provided by:ERA Valley Realty
1101 Smallbrook Ln,York, PA 17403
$1,220,000
- 5 Beds
- 4 Baths
- 5,876 sq. ft.
- Single family
- Active
Upcoming open houses
- Sun, Feb 1501:00 pm - 03:00 pm
Listed by: anne m lusk
Office: lusk & associates sotheby's international realty
MLS#:PAYK2095596
Source:BRIGHTMLS
Price summary
- Price:$1,220,000
- Price per sq. ft.:$207.62
About this home
Welcome to an exceptional opportunity to own one of the most distinguished residences in the Wyndham Hills community. Every detail of this exquisite home has been thoughtfully designed and meticulously crafted, blending classic architectural refinement with modern functionality. Set on beautifully landscaped grounds, the home’s stately exterior is enhanced by brick walkways, lush gardens, a gently flowing brook, and a picturesque pedestrian bridge featuring an elegant widow’s walk atop the roof. Additional architectural highlights include handcrafted moldings, and stone lintels over the windows. Upon entering, the grand two-story foyer immediately sets the tone with detailed millwork and architectural sophistication. The formal living room exudes warmth and elegance with its floor-to-ceiling raised paneling, gas fireplace, wainscoting, dentil crown molding, and custom full-length window treatments. Designed for both work and leisure, the home features a spacious office with custom built-in cabinetry and a bay window, as well as a richly paneled den with an inviting fireplace and sweeping views of the gardens through oversized windows, perfect for quiet moments or gracious entertaining. The formal dining room is ideal for gatherings both intimate and grand, boasting intricate moldings, a gas fireplace, a solid brass chandelier, and built-in cabinetry. Throughout the home, hand-blown glass windows flood each room with natural light, while dark-stained Southern Yellow Pine flooring lends warmth and historic charm. The heart of the home is the thoughtfully renovated kitchen, a true chef’s delight outfitted with custom cabinetry, top-of-the-line Sub-Zero, Thermador, and Bosch appliances, Brizo fixtures, and a charming breakfast area with bay window views of the rear patio and gardens. A custom walnut desk and pantry add both function and beauty to this inviting space. From here, a rear staircase leads to a private suite complete with a fireplace, full bath, and sitting area, ideal for guests or a private retreat. Additional main-level features include a mudroom with brick flooring, a charming powder room, and a flexible room that could serve as an additional bedroom or office. The second floor offers three generously sized bedrooms, each with walk-in closets, built-in cabinetry, and hardwood flooring. A spacious hall bath with double vanities and marble countertops serves these rooms. The luxurious primary suite is a true sanctuary, featuring floor-to-ceiling paneling, a gas fireplace, a beautifully appointed bath with oversized walk-in shower and custom cabinetry, and a dressing room with solid cherry built-ins. A dedicated laundry room, exercise room, and walk-in storage closet complete the upper level. Outside, a covered walkway leads to the detached, all-brick, oversized three-car garage. This two-story structure features a private guest suite, currently used as an entertainment space. Complete with kitchenette, full bath, and flexible living/sleeping areas. Set on breathtaking grounds, the property also includes an all-brick gardening building, perfect for hobbyists or outdoor entertaining. This exceptional residence is a rare offering that combines timeless design, luxurious finishes, and a setting of unmatched beauty. Don’t miss the opportunity to experience this remarkable home, schedule your private tour today.
Contact an agent
Home facts
- Year built:1977
- Listing ID #:PAYK2095596
- Added:149 day(s) ago
- Updated:February 12, 2026 at 02:42 PM
Rooms and interior
- Bedrooms:5
- Total bathrooms:4
- Full bathrooms:3
- Half bathrooms:1
- Living area:5,876 sq. ft.
Heating and cooling
- Cooling:Central A/C
- Heating:Forced Air, Natural Gas
Structure and exterior
- Year built:1977
- Building area:5,876 sq. ft.
- Lot area:1.16 Acres
Schools
- High school:YORK SUBURBAN
Utilities
- Water:Public
- Sewer:Public Sewer
Finances and disclosures
- Price:$1,220,000
- Price per sq. ft.:$207.62
- Tax amount:$24,750 (2025)
New listings near 1101 Smallbrook Ln
- New
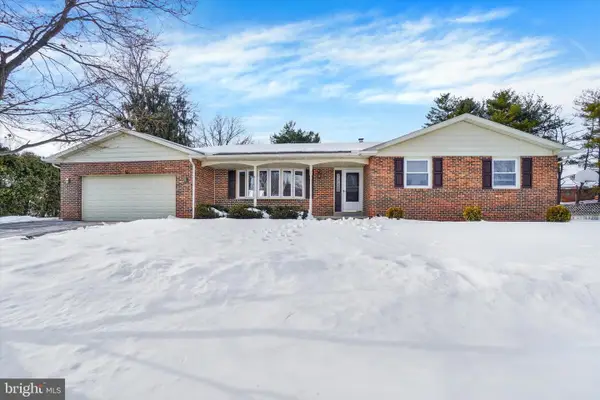 $369,900Active3 beds 2 baths1,954 sq. ft.
$369,900Active3 beds 2 baths1,954 sq. ft.1975 Normandie Dr, YORK, PA 17408
MLS# PAYK2097438Listed by: INCH & CO. REAL ESTATE, LLC - Coming Soon
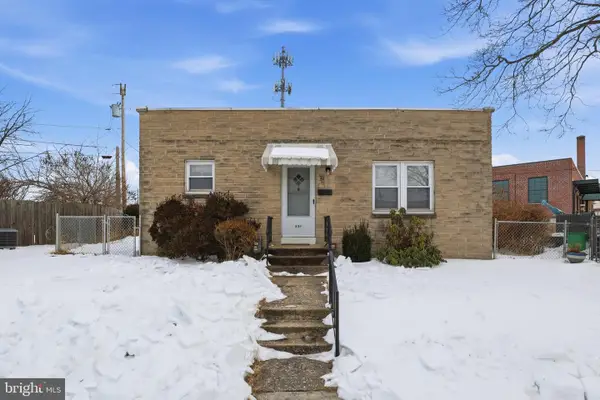 $150,000Coming Soon2 beds 1 baths
$150,000Coming Soon2 beds 1 baths339 Fredrick Ct, YORK, PA 17403
MLS# PAYK2097600Listed by: IRON VALLEY REAL ESTATE OF YORK COUNTY - New
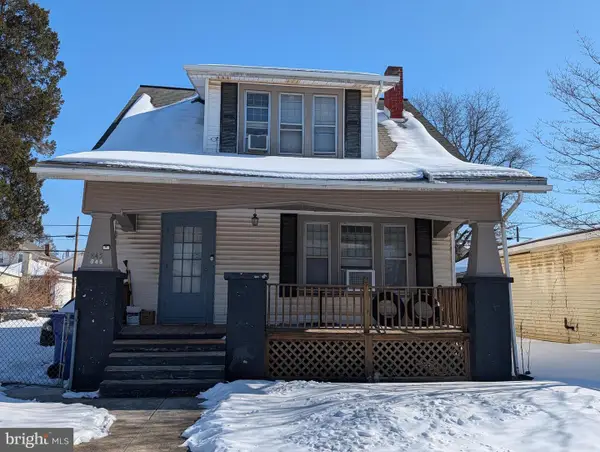 $200,000Active3 beds 1 baths1,488 sq. ft.
$200,000Active3 beds 1 baths1,488 sq. ft.845 S Albemarle St, YORK, PA 17403
MLS# PAYK2097116Listed by: BERKSHIRE HATHAWAY HOMESERVICES HOMESALE REALTY - New
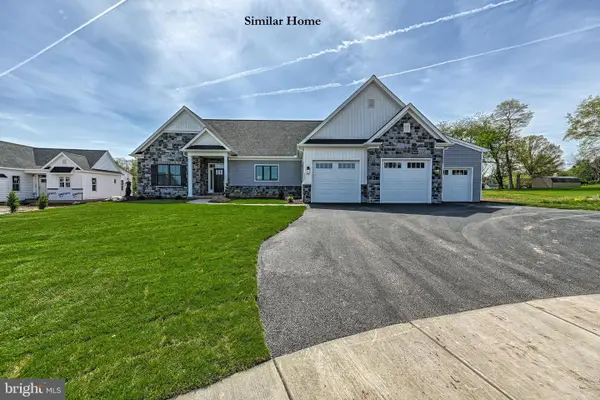 $508,500Active3 beds 2 baths1,884 sq. ft.
$508,500Active3 beds 2 baths1,884 sq. ft.The Bristol - Farmbrooke Meadows, YORK, PA 17406
MLS# PAYK2095898Listed by: COLDWELL BANKER REALTY - Coming Soon
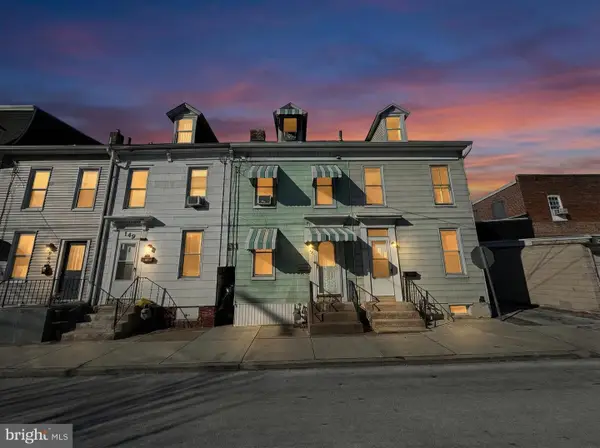 $165,000Coming Soon4 beds 1 baths
$165,000Coming Soon4 beds 1 baths151 E Arch St, YORK, PA 17401
MLS# PAYK2097498Listed by: EXP REALTY, LLC - Coming Soon
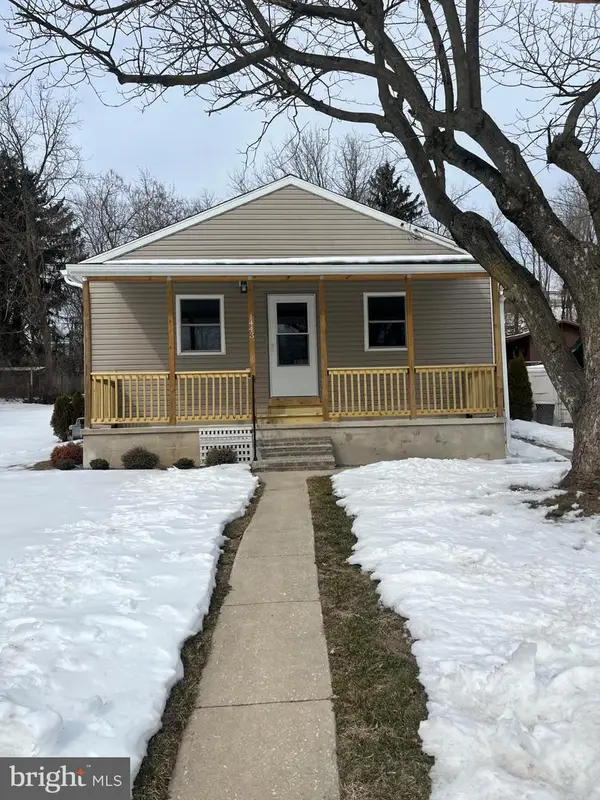 $285,000Coming Soon3 beds 2 baths
$285,000Coming Soon3 beds 2 baths1443 W College Ave, YORK, PA 17404
MLS# PAYK2097536Listed by: COLDWELL BANKER REALTY - New
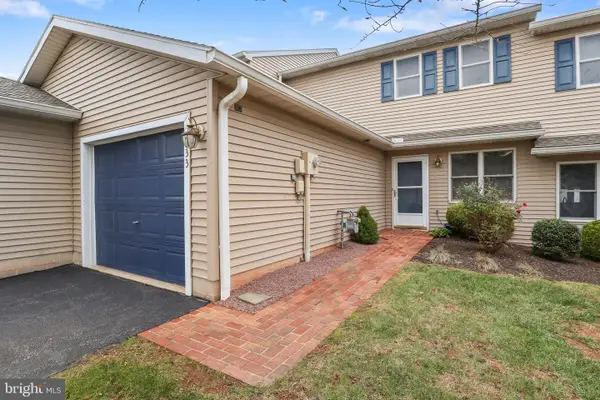 $259,900Active4 beds 2 baths1,920 sq. ft.
$259,900Active4 beds 2 baths1,920 sq. ft.2633 Grandview Park Dr #39, YORK, PA 17408
MLS# PAYK2097522Listed by: COLDWELL BANKER REALTY - Coming Soon
 $269,900Coming Soon3 beds 1 baths
$269,900Coming Soon3 beds 1 baths1420 S Duke St, YORK, PA 17403
MLS# PAYK2097478Listed by: BERKSHIRE HATHAWAY HOMESERVICES HOMESALE REALTY - New
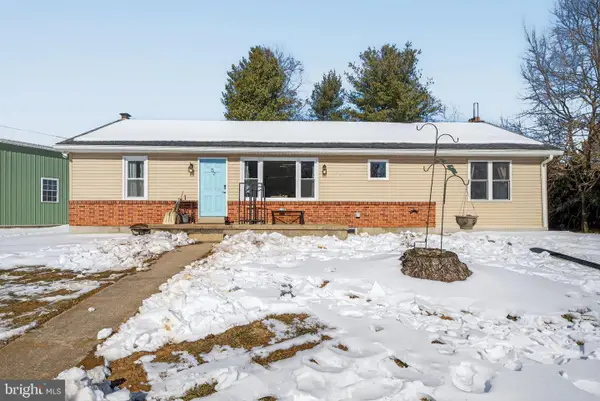 $350,000Active4 beds 1 baths1,898 sq. ft.
$350,000Active4 beds 1 baths1,898 sq. ft.53 Dawn Ln, YORK, PA 17406
MLS# PAYK2097226Listed by: KELLER WILLIAMS ELITE - Coming Soon
 $250,000Coming Soon3 beds 2 baths
$250,000Coming Soon3 beds 2 baths700 N Pershing Ave, YORK, PA 17404
MLS# PAYK2095136Listed by: HOWARD HANNA REAL ESTATE SERVICES-YORK

