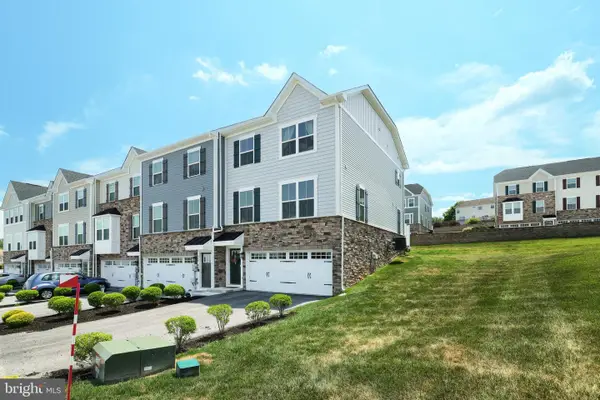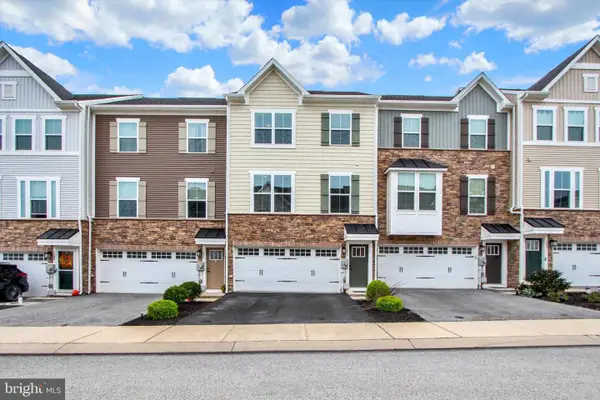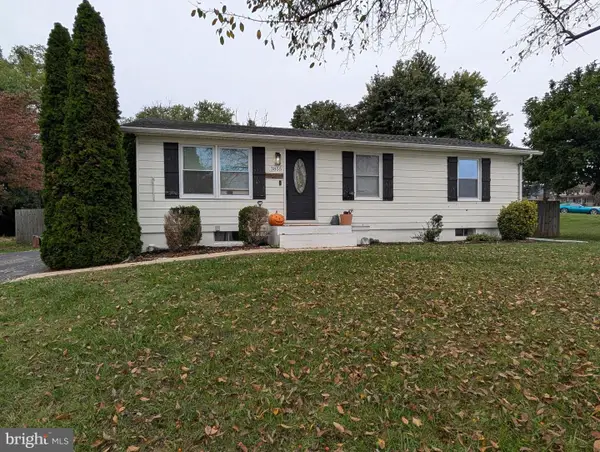1110 Turnberry Ln, York, PA 17403
Local realty services provided by:ERA Martin Associates
1110 Turnberry Ln,York, PA 17403
$525,000
- 3 Beds
- 3 Baths
- 3,378 sq. ft.
- Townhouse
- Pending
Listed by:darice france
Office:coldwell banker realty
MLS#:PAYK2086230
Source:BRIGHTMLS
Price summary
- Price:$525,000
- Price per sq. ft.:$155.42
- Monthly HOA dues:$46.67
About this home
Looking to "downsize" to a larger space? This is your place! See this beautiful, quiet and spacious top-quality built condominium located in a 55+ section of the Regents' Glen Community! Located less than ten minutes from I-83 and downtown York, you are only steps away from hole #11 on the RG golf course and the York County Heritage Rail Trail! Entering this home, you will experience 3378 square feet of living area (above grade), featuring a first floor primary en suite ( wood floors, plantation shutters, large tiled low threshold shower, slipper tub and tile floor), large entryway, dining area, living area (w/cathedral ceilings), tiled sunroom, remodeled eat-in kitchen (granite countertops, island with wine refrigerator, marble tiled backsplash, composite sink, stainless steel appliances, and oak floors), and a large tiled utility room leading to the two-car garage. There are 9' ceilings throughout. The second floor features two more spacious bedrooms (one of which has an en suite bath), and a 20' x 20' loft. The 2nd floor has new carpet and padding (2023). There is a full unfinished basement w/bath rough-in. There are two private patios. The view from the rear patio and sunroom displays a beautiful green space. Regents' Glen Golf Club (membership not included) offers an 18-hole course, tennis, pickleball, swimming pool and two clubhouses. New roof and 6" gutters installed in 2022. New HVAC in 2019. Come see this amazing home today!
Contact an agent
Home facts
- Year built:2003
- Listing ID #:PAYK2086230
- Added:66 day(s) ago
- Updated:October 01, 2025 at 07:32 AM
Rooms and interior
- Bedrooms:3
- Total bathrooms:3
- Full bathrooms:2
- Half bathrooms:1
- Living area:3,378 sq. ft.
Heating and cooling
- Cooling:Central A/C
- Heating:Forced Air, Natural Gas
Structure and exterior
- Roof:Architectural Shingle
- Year built:2003
- Building area:3,378 sq. ft.
Schools
- High school:YORK SUBURBAN
- Middle school:YORK SUBURBAN
Utilities
- Water:Public
- Sewer:Public Sewer
Finances and disclosures
- Price:$525,000
- Price per sq. ft.:$155.42
- Tax amount:$10,734 (2024)
New listings near 1110 Turnberry Ln
- New
 $269,900Active2 beds 1 baths1,188 sq. ft.
$269,900Active2 beds 1 baths1,188 sq. ft.108 Bluestone Rd, YORK, PA 17406
MLS# PAYK2091130Listed by: MYLIN PROPERTIES - New
 $324,900Active3 beds 2 baths1,872 sq. ft.
$324,900Active3 beds 2 baths1,872 sq. ft.109 Old Orchard Rd, YORK, PA 17403
MLS# PAYK2091128Listed by: RE/MAX SMARTHUB REALTY - Coming Soon
 $229,900Coming Soon3 beds 3 baths
$229,900Coming Soon3 beds 3 baths304 Cape Climb, YORK, PA 17408
MLS# PAYK2091122Listed by: RE/MAX QUALITY SERVICE, INC. - Coming Soon
 $199,900Coming Soon3 beds 2 baths
$199,900Coming Soon3 beds 2 baths3604 Pleasant Valley Rd, YORK, PA 17406
MLS# PAYK2090952Listed by: CAVALRY REALTY LLC - Open Sun, 1 to 3pmNew
 $330,000Active3 beds 3 baths1,958 sq. ft.
$330,000Active3 beds 3 baths1,958 sq. ft.1058 Rosecroft Ln #25, YORK, PA 17403
MLS# PAYK2090978Listed by: EXP REALTY, LLC - New
 $189,900Active4 beds 2 baths1,736 sq. ft.
$189,900Active4 beds 2 baths1,736 sq. ft.721 Jessop Pl, YORK, PA 17401
MLS# PAYK2091098Listed by: LIME HOUSE - Coming Soon
 $225,000Coming Soon2 beds 1 baths
$225,000Coming Soon2 beds 1 baths4117 Woodspring Ln, YORK, PA 17402
MLS# PAYK2090692Listed by: RE/MAX PINNACLE - Coming Soon
 $319,900Coming Soon3 beds 3 baths
$319,900Coming Soon3 beds 3 baths1133 Rosecroft Ln, YORK, PA 17403
MLS# PAYK2090916Listed by: INCH & CO. REAL ESTATE, LLC - Coming Soon
 $259,900Coming Soon3 beds 1 baths
$259,900Coming Soon3 beds 1 baths3855 Stuart Dr, YORK, PA 17402
MLS# PAYK2091084Listed by: BERKSHIRE HATHAWAY HOMESERVICES HOMESALE REALTY - New
 $325,000Active4 beds 3 baths1,288 sq. ft.
$325,000Active4 beds 3 baths1,288 sq. ft.3413 Heather Dr, YORK, PA 17408
MLS# PAYK2091000Listed by: RE/MAX QUALITY SERVICE, INC.
