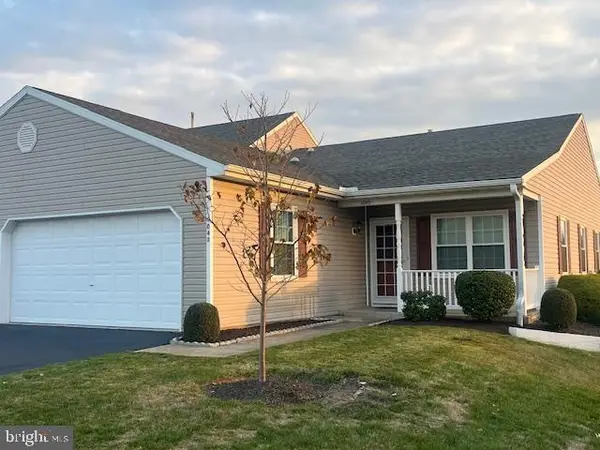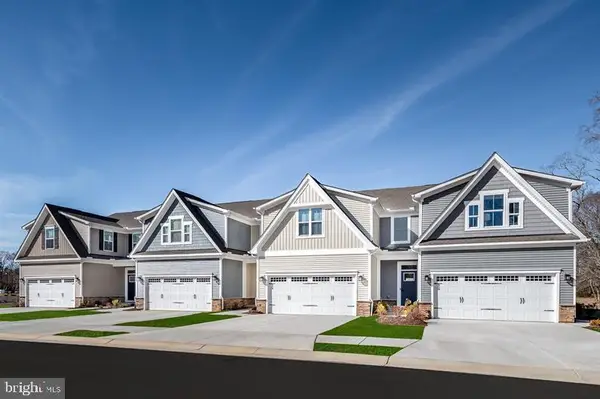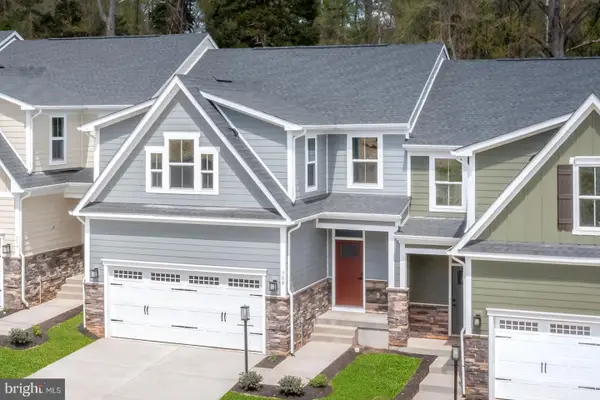1149 Rosecroft Ln #58, York, PA 17403
Local realty services provided by:Mountain Realty ERA Powered
1149 Rosecroft Ln #58,York, PA 17403
$310,000
- 3 Beds
- 3 Baths
- 1,974 sq. ft.
- Townhouse
- Pending
Listed by: paul ross furner
Office: keller williams elite
MLS#:PAYK2091046
Source:BRIGHTMLS
Price summary
- Price:$310,000
- Price per sq. ft.:$157.04
- Monthly HOA dues:$136.67
About this home
End-of-row townhome for sale in Regents’ Glen!
This stunning home has been fully upgraded and updated from top to bottom. The main floor features an open floor plan with high-end finishes and is in immaculate condition. The kitchen opens to a brand-new 250+ sq. ft. deck, perfect for relaxing or entertaining. Upstairs, you’ll find a spacious owner’s suite along with the convenience of laundry on the same floor. The private backyard is a welcoming retreat with lovely hardscaping and colorful landscaping.
Additional features include two EV charging stations and an American Home Shield Home Warranty for added peace of mind.
As part of Regents’ Glen, you’ll enjoy access to the country club amenities, including a pool, golf course, bocce ball, tennis and pickleball courts. The community also offers safe walking paths and is conveniently located close to shopping, restaurants, and just seconds from downtown York.
Don’t miss this opportunity—reach out today!
Contact an agent
Home facts
- Year built:2019
- Listing ID #:PAYK2091046
- Added:43 day(s) ago
- Updated:November 16, 2025 at 08:28 AM
Rooms and interior
- Bedrooms:3
- Total bathrooms:3
- Full bathrooms:2
- Half bathrooms:1
- Living area:1,974 sq. ft.
Heating and cooling
- Cooling:Central A/C
- Heating:Forced Air, Natural Gas
Structure and exterior
- Year built:2019
- Building area:1,974 sq. ft.
Utilities
- Water:Public
- Sewer:Public Sewer
Finances and disclosures
- Price:$310,000
- Price per sq. ft.:$157.04
- Tax amount:$6,910 (2025)
New listings near 1149 Rosecroft Ln #58
- Coming Soon
 $284,975Coming Soon4 beds 2 baths
$284,975Coming Soon4 beds 2 baths1552 Wayne Ave, YORK, PA 17403
MLS# PAYK2093892Listed by: WHITE ROSE REALTY, LLC. - Coming Soon
 $245,000Coming Soon2 beds 2 baths
$245,000Coming Soon2 beds 2 baths1043 Village Way #1043, YORK, PA 17404
MLS# PAYK2093916Listed by: BERKSHIRE HATHAWAY HOMESERVICES HOMESALE REALTY  $428,025Pending3 beds 4 baths2,861 sq. ft.
$428,025Pending3 beds 4 baths2,861 sq. ft.628 Jack Nicholas Cir, YORK, PA 17403
MLS# PAYK2092868Listed by: NVR, INC. $510,800Pending3 beds 4 baths3,194 sq. ft.
$510,800Pending3 beds 4 baths3,194 sq. ft.420 Spring Ln, YORK, PA 17406
MLS# PAYK2093686Listed by: NVR, INC. $400,000Pending3 beds 3 baths2,800 sq. ft.
$400,000Pending3 beds 3 baths2,800 sq. ft.1350 Ben Hogan Way, YORK, PA 17403
MLS# PAYK2093692Listed by: NVR, INC. $434,495Pending3 beds 4 baths2,861 sq. ft.
$434,495Pending3 beds 4 baths2,861 sq. ft.632 Jack Nicholas Cir, YORK, PA 17403
MLS# PAYK2093758Listed by: NVR, INC.- New
 $40,000Active2 beds 1 baths540 sq. ft.
$40,000Active2 beds 1 baths540 sq. ft.426 Clover Dr, YORK, PA 17406
MLS# PAYK2093914Listed by: INFINITY REAL ESTATE - New
 $349,900Active4 beds 2 baths2,144 sq. ft.
$349,900Active4 beds 2 baths2,144 sq. ft.85 Homeland Rd, YORK, PA 17403
MLS# PAYK2091902Listed by: CHARLES & ASSOCIATES RE - New
 $312,000Active3 beds 3 baths1,688 sq. ft.
$312,000Active3 beds 3 baths1,688 sq. ft.1280 Greenwood Rd, YORK, PA 17408
MLS# PAYK2089894Listed by: IRON VALLEY REAL ESTATE OF YORK COUNTY - Coming SoonOpen Sun, 12 to 2pm
 $419,900Coming Soon3 beds 2 baths
$419,900Coming Soon3 beds 2 baths2709 Sunset Ln, YORK, PA 17408
MLS# PAYK2091538Listed by: IRON VALLEY REAL ESTATE OF YORK COUNTY
