1160 Detwiler Dr, YORK, PA 17404
Local realty services provided by:ERA Central Realty Group
1160 Detwiler Dr,YORK, PA 17404
$414,900
- 3 Beds
- 3 Baths
- 2,256 sq. ft.
- Single family
- Pending
Listed by:samantha dilorenzo
Office:berkshire hathaway homeservices homesale realty
MLS#:PAYK2088880
Source:BRIGHTMLS
Price summary
- Price:$414,900
- Price per sq. ft.:$183.91
About this home
Welcome to this charming and well-kept 3 bedroom, 2.5 bathroom home in the desirable Country Club Estates—just steps away from the entrance to the Outdoor Country Club. This home is also located in the Central York School District.
The first floor of this home features a cozy foyer with hardwood floors, a formal dining room with elegant French doors, and both a living room and sitting room. The updated kitchen features granite countertops, updated appliances (including a gas range and double electric ovens), and high-quality soft-close cabinetry. From the kitchen, step out onto the covered outdoor patio—perfect for entertaining or quiet evenings.
Upstairs, the expansive primary suite features a walk-in closet with natural light, a private vanity area, and an updated en-suite bath. Two additional generously sized bedrooms offer large closets and share a full hall bath. The full, unfinished basement includes a perimeter drain system and sump pump (2021), offering excellent potential for future finishing.
Set on over half an acre, the exterior is beautifully landscaped with mature trees, a private backyard, newer windows (2017), and energy-saving solar panels (installed in 2017).
Don’t miss your chance to own this charming home in a sought-after location—schedule your showing today!
Contact an agent
Home facts
- Year built:1980
- Listing ID #:PAYK2088880
- Added:21 day(s) ago
- Updated:September 18, 2025 at 07:28 AM
Rooms and interior
- Bedrooms:3
- Total bathrooms:3
- Full bathrooms:2
- Half bathrooms:1
- Living area:2,256 sq. ft.
Heating and cooling
- Cooling:Central A/C
- Heating:Forced Air, Natural Gas
Structure and exterior
- Roof:Architectural Shingle
- Year built:1980
- Building area:2,256 sq. ft.
- Lot area:0.5 Acres
Schools
- High school:CENTRAL YORK
Utilities
- Water:Public
- Sewer:Public Sewer
Finances and disclosures
- Price:$414,900
- Price per sq. ft.:$183.91
- Tax amount:$5,893 (2025)
New listings near 1160 Detwiler Dr
- Coming Soon
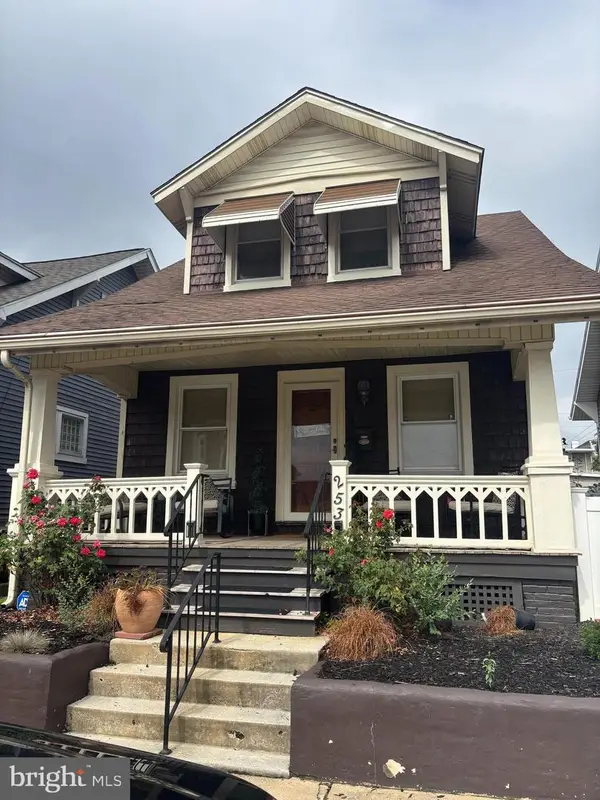 $149,900Coming Soon3 beds 1 baths
$149,900Coming Soon3 beds 1 baths253 Kurtz Ave, YORK, PA 17401
MLS# PAYK2090252Listed by: LISTING SHERPA LLC - Coming Soon
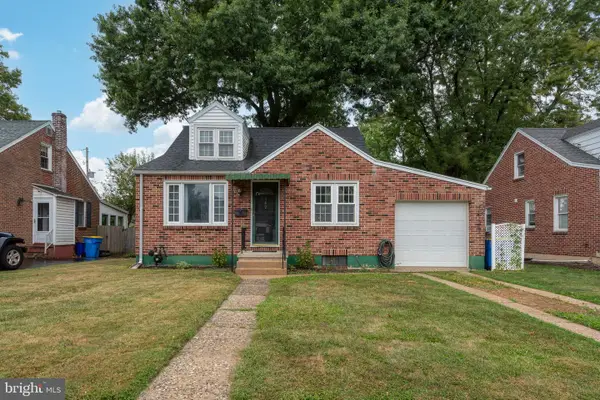 $229,900Coming Soon2 beds 1 baths
$229,900Coming Soon2 beds 1 baths142 S Vernon St, YORK, PA 17402
MLS# PAYK2089674Listed by: COLDWELL BANKER REALTY - Coming Soon
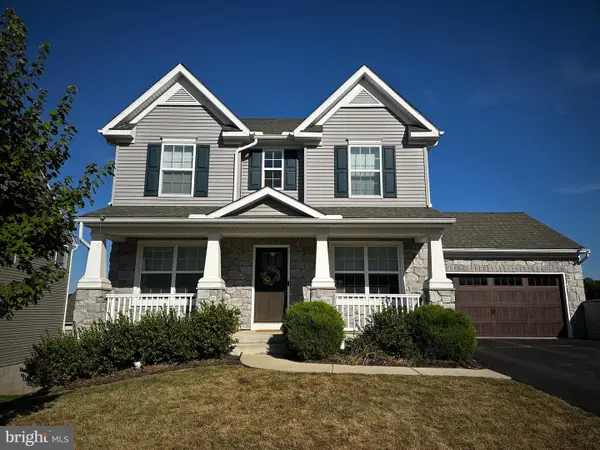 $459,900Coming Soon3 beds 3 baths
$459,900Coming Soon3 beds 3 baths705 Seaton Dr, YORK, PA 17402
MLS# PAYK2090198Listed by: KELLER WILLIAMS KEYSTONE REALTY - Coming Soon
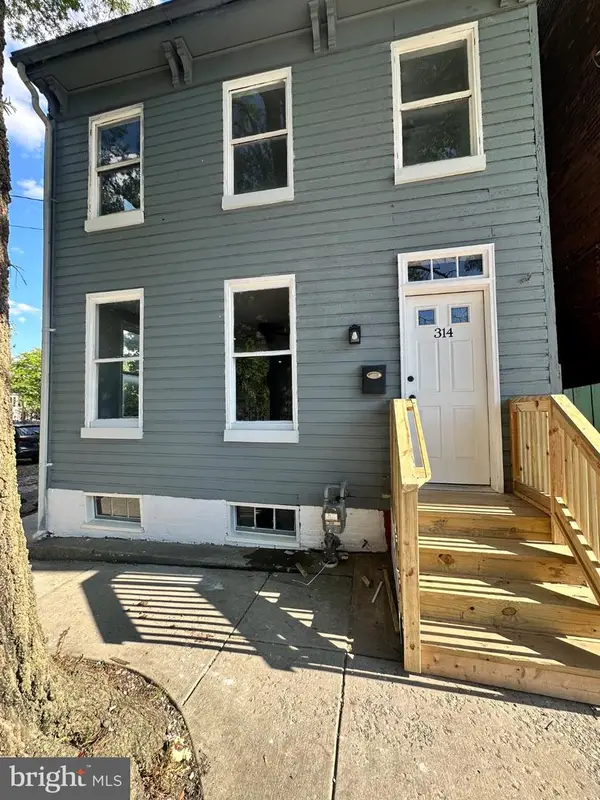 $225,000Coming Soon5 beds 1 baths
$225,000Coming Soon5 beds 1 baths314 W King St, YORK, PA 17401
MLS# PAYK2090014Listed by: COLDWELL BANKER REALTY - New
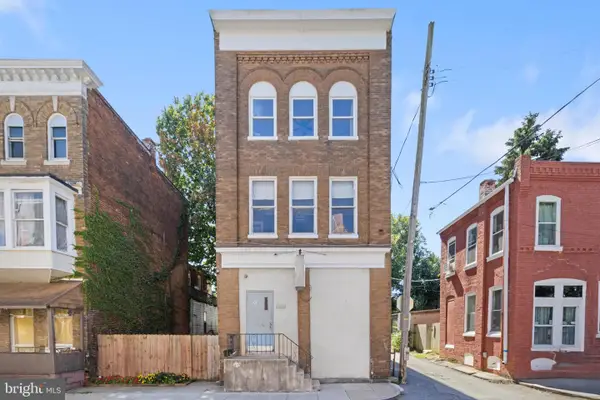 $175,000Active2 beds 1 baths1,200 sq. ft.
$175,000Active2 beds 1 baths1,200 sq. ft.318-322 E Poplar St, YORK, PA 17403
MLS# PAYK2090062Listed by: SAMSON PROPERTIES - New
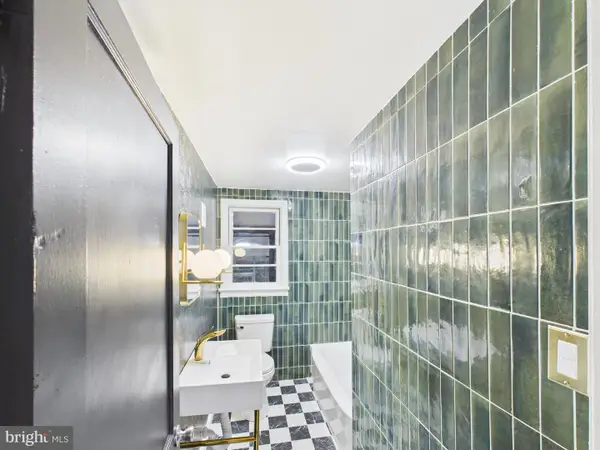 Listed by ERA$334,900Active3 beds 2 baths2,161 sq. ft.
Listed by ERA$334,900Active3 beds 2 baths2,161 sq. ft.1230 S Albemarle St, YORK, PA 17403
MLS# PAYK2090126Listed by: MOUNTAIN REALTY ERA POWERED - New
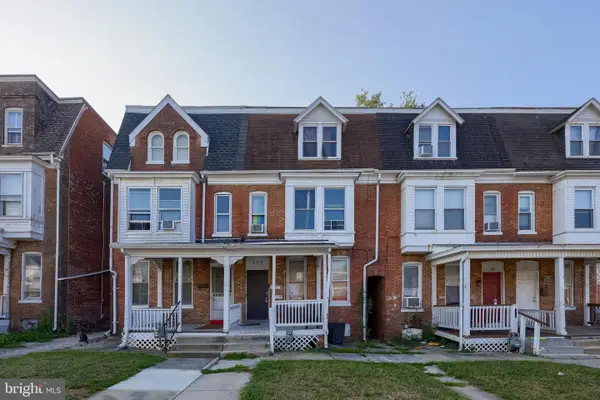 $175,000Active5 beds -- baths1,844 sq. ft.
$175,000Active5 beds -- baths1,844 sq. ft.284 W Cottage Pl, YORK, PA 17401
MLS# PAYK2090240Listed by: KELLER WILLIAMS KEYSTONE REALTY - New
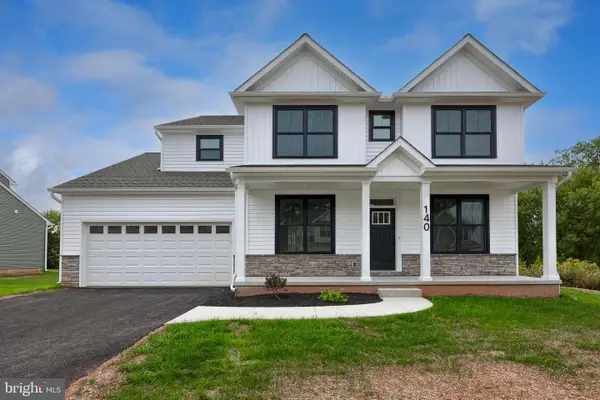 $499,900Active4 beds 3 baths2,366 sq. ft.
$499,900Active4 beds 3 baths2,366 sq. ft.140 Eli Dr, YORK, PA 17404
MLS# PAYK2090166Listed by: KELLER WILLIAMS KEYSTONE REALTY - Coming Soon
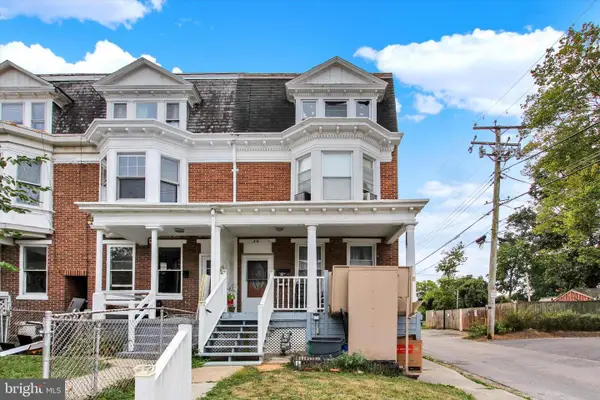 $195,000Coming Soon4 beds -- baths
$195,000Coming Soon4 beds -- baths30 E Cottage Pl, YORK, PA 17401
MLS# PAYK2090226Listed by: KELLER WILLIAMS LEGACY - New
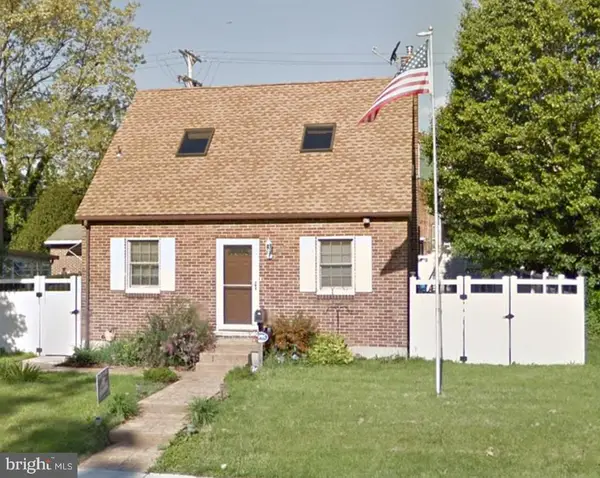 $207,000Active2 beds 1 baths1,365 sq. ft.
$207,000Active2 beds 1 baths1,365 sq. ft.383 Maryland Ave, YORK, PA 17404
MLS# PAYK2090040Listed by: CORE PARTNERS REALTY
