- ERA
- Pennsylvania
- York
- 1190 Country Club Rd
1190 Country Club Rd, York, PA 17403
Local realty services provided by:Mountain Realty ERA Powered
Listed by: stacey a raffensberger
Office: keller williams keystone realty
MLS#:PAYK2092814
Source:BRIGHTMLS
Price summary
- Price:$464,900
- Price per sq. ft.:$270.92
About this home
Welcome to 1190 Country Club Road. A rare opportunity to own an exceptional home in Brockie, offering ground-floor living immersed in natural light. The home’s original interior details, including elegant moldings and hardwood floors throughout, preserve its timeless charm. The luxurious kitchen has been recently upgraded with premium Sub-Zero, Wolf, and Cove appliances, new dolomite countertops, and a hand-scraped tile backsplash for a classic, enduring look. The spacious living room with nine foot ceilings, features a beautiful wood burning fireplace with a detailed mantle, perfect for cozy evenings or elegant entertaining. Step outside to the private rear patio, surrounded by mature landscaping and graced by one of the neighborhood’s last remaining stately Elm trees. Additional highlights include a recently updated HVAC system, a whole-house generator, and an integrated wired security system ready to be customized for smart-home automation of lighting, locks, cameras, and audio. Don’t miss this exceptional opportunity to experience refined living in one of Brockie’s most desirable settings, where timeless character meets modern comfort.
Contact an agent
Home facts
- Year built:1949
- Listing ID #:PAYK2092814
- Added:105 day(s) ago
- Updated:February 11, 2026 at 02:38 PM
Rooms and interior
- Bedrooms:3
- Total bathrooms:2
- Full bathrooms:2
- Living area:1,716 sq. ft.
Heating and cooling
- Cooling:Central A/C
- Heating:90% Forced Air, Natural Gas, Programmable Thermostat
Structure and exterior
- Roof:Architectural Shingle
- Year built:1949
- Building area:1,716 sq. ft.
- Lot area:0.5 Acres
Utilities
- Water:Public
- Sewer:Public Sewer
Finances and disclosures
- Price:$464,900
- Price per sq. ft.:$270.92
- Tax amount:$6,857 (2025)
New listings near 1190 Country Club Rd
- New
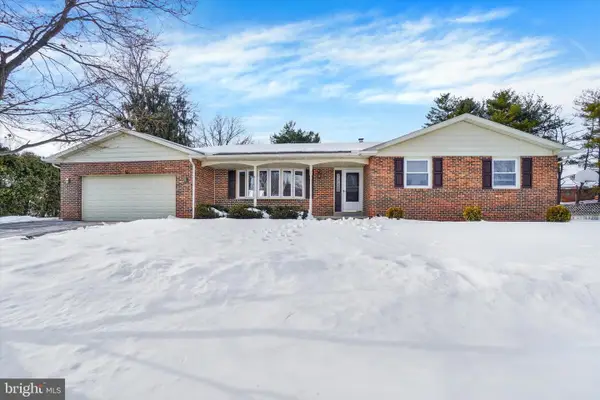 $369,900Active3 beds 2 baths1,954 sq. ft.
$369,900Active3 beds 2 baths1,954 sq. ft.1975 Normandie Dr, YORK, PA 17408
MLS# PAYK2097438Listed by: INCH & CO. REAL ESTATE, LLC - Coming Soon
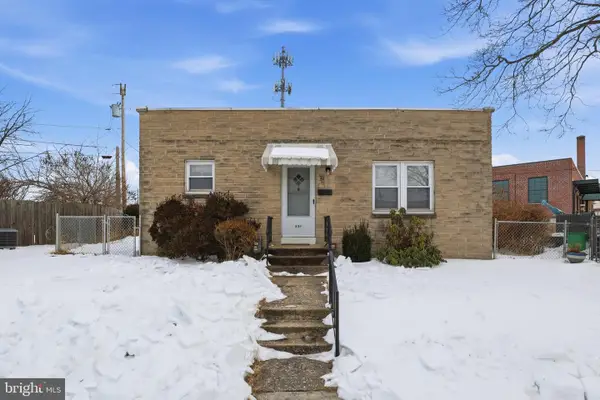 $150,000Coming Soon2 beds 1 baths
$150,000Coming Soon2 beds 1 baths339 Fredrick Ct, YORK, PA 17403
MLS# PAYK2097600Listed by: IRON VALLEY REAL ESTATE OF YORK COUNTY - New
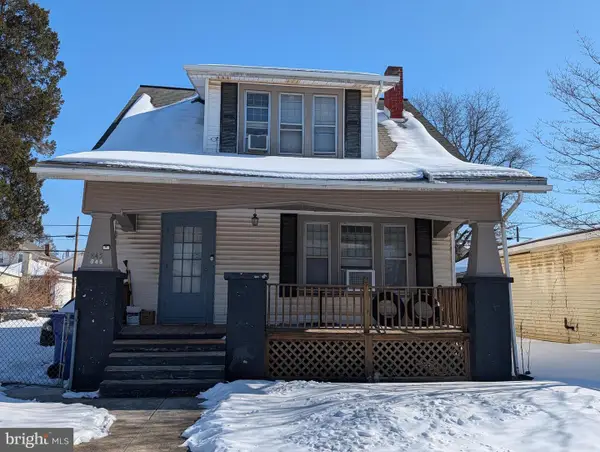 $200,000Active3 beds 1 baths1,488 sq. ft.
$200,000Active3 beds 1 baths1,488 sq. ft.845 S Albemarle St, YORK, PA 17403
MLS# PAYK2097116Listed by: BERKSHIRE HATHAWAY HOMESERVICES HOMESALE REALTY - New
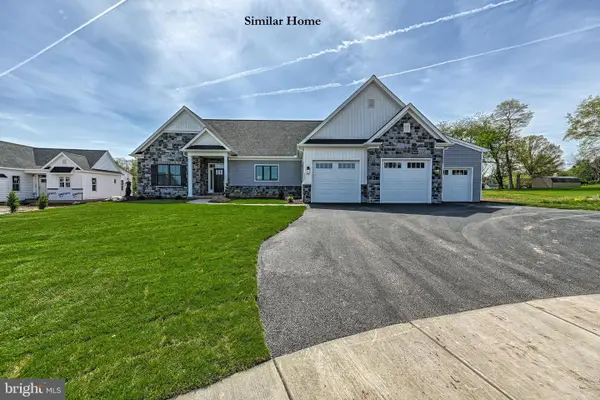 $508,500Active3 beds 2 baths1,884 sq. ft.
$508,500Active3 beds 2 baths1,884 sq. ft.The Bristol - Farmbrooke Meadows, YORK, PA 17406
MLS# PAYK2095898Listed by: COLDWELL BANKER REALTY - Coming Soon
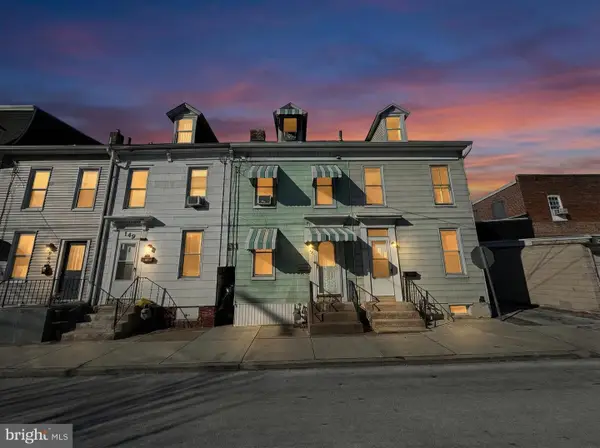 $165,000Coming Soon4 beds 1 baths
$165,000Coming Soon4 beds 1 baths151 E Arch St, YORK, PA 17401
MLS# PAYK2097498Listed by: EXP REALTY, LLC - Coming Soon
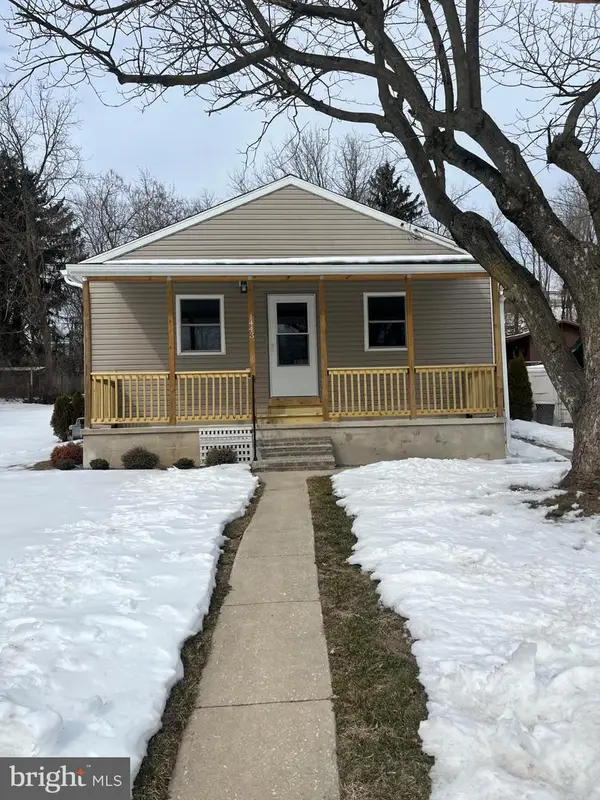 $285,000Coming Soon3 beds 2 baths
$285,000Coming Soon3 beds 2 baths1443 W College Ave, YORK, PA 17404
MLS# PAYK2097536Listed by: COLDWELL BANKER REALTY - New
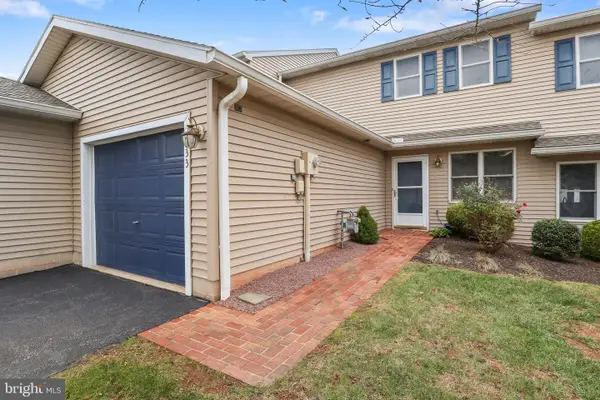 $259,900Active4 beds 2 baths1,920 sq. ft.
$259,900Active4 beds 2 baths1,920 sq. ft.2633 Grandview Park Dr #39, YORK, PA 17408
MLS# PAYK2097522Listed by: COLDWELL BANKER REALTY - Coming Soon
 $269,900Coming Soon3 beds 1 baths
$269,900Coming Soon3 beds 1 baths1420 S Duke St, YORK, PA 17403
MLS# PAYK2097478Listed by: BERKSHIRE HATHAWAY HOMESERVICES HOMESALE REALTY - New
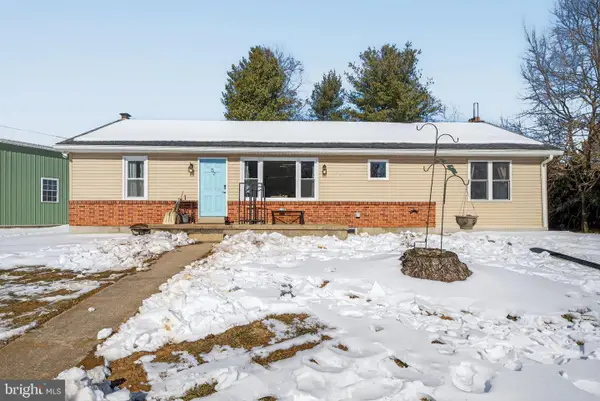 $350,000Active4 beds 1 baths1,898 sq. ft.
$350,000Active4 beds 1 baths1,898 sq. ft.53 Dawn Ln, YORK, PA 17406
MLS# PAYK2097226Listed by: KELLER WILLIAMS ELITE - Coming Soon
 $250,000Coming Soon3 beds 2 baths
$250,000Coming Soon3 beds 2 baths700 N Pershing Ave, YORK, PA 17404
MLS# PAYK2095136Listed by: HOWARD HANNA REAL ESTATE SERVICES-YORK

