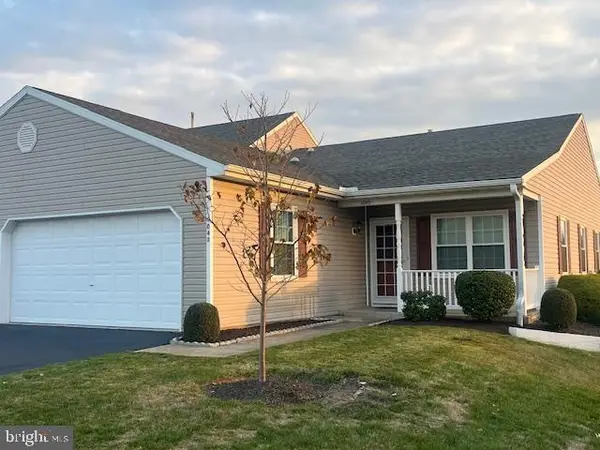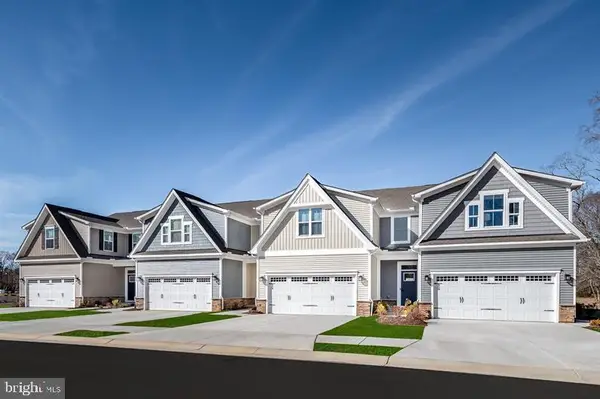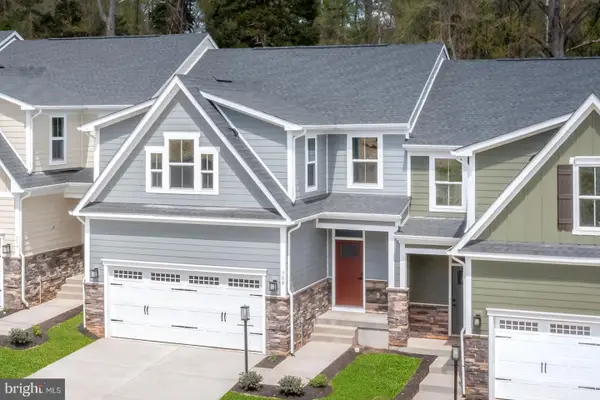120 Trail Ct, York, PA 17406
Local realty services provided by:ERA Central Realty Group
120 Trail Ct,York, PA 17406
$490,960
- 4 Beds
- 3 Baths
- 3,133 sq. ft.
- Single family
- Pending
Listed by: heather m. richardson
Office: nvr, inc.
MLS#:PAYK2086118
Source:BRIGHTMLS
Price summary
- Price:$490,960
- Price per sq. ft.:$156.71
- Monthly HOA dues:$45
About this home
Welcome to The Orchards! Offering a collection of spacious single family homes in a charming cul-de-sac setting, within the sought-after Central York school district. Within minutes to I-83 and centrally located near York, Camp Hill & Harrisburg and all your modern conveniences well within reach.
The Columbia single-family home is just as inviting as it is functional. Discover a magnificently spacious floor plan with custom flex areas. The welcoming family room effortlessly flows into the gourmet kitchen and dining area, so you never miss a moment. Add a covered porch for those warm summer nights and use the family entry to control clutter. On the second floor, 4 large bedrooms await, with the option to change one to a cozy loft for more living and entertaining space. Your luxurious primary suite offers a walk-in closet and spa-like double vanity bath. INCLUDED is a finished recreation room adding even more space for the family to enjoy!
Take advantage of flexible financing options, $20,000 closing cost assist, and an additional$1,000 with float down using seller's preferred lender, which makes closing on your NEW home more affordable than ever. Let us show you the value of new construction and forget the costly repairs and maintenance of an older home. We stand by our homes, so included is a new home warranty, giving you the peace of mind that you deserve. Schedule your visit today to learn more! Customize with your options. Other homesites and floorplans are available. Photos are representative only.
Contact an agent
Home facts
- Listing ID #:PAYK2086118
- Added:122 day(s) ago
- Updated:November 16, 2025 at 08:28 AM
Rooms and interior
- Bedrooms:4
- Total bathrooms:3
- Full bathrooms:2
- Half bathrooms:1
- Living area:3,133 sq. ft.
Heating and cooling
- Cooling:Central A/C
- Heating:Central, Natural Gas
Structure and exterior
- Building area:3,133 sq. ft.
- Lot area:0.17 Acres
Utilities
- Water:Public
- Sewer:Public Sewer
Finances and disclosures
- Price:$490,960
- Price per sq. ft.:$156.71
New listings near 120 Trail Ct
- Coming Soon
 $284,975Coming Soon4 beds 2 baths
$284,975Coming Soon4 beds 2 baths1552 Wayne Ave, YORK, PA 17403
MLS# PAYK2093892Listed by: WHITE ROSE REALTY, LLC. - Coming Soon
 $245,000Coming Soon2 beds 2 baths
$245,000Coming Soon2 beds 2 baths1043 Village Way #1043, YORK, PA 17404
MLS# PAYK2093916Listed by: BERKSHIRE HATHAWAY HOMESERVICES HOMESALE REALTY  $428,025Pending3 beds 4 baths2,861 sq. ft.
$428,025Pending3 beds 4 baths2,861 sq. ft.628 Jack Nicholas Cir, YORK, PA 17403
MLS# PAYK2092868Listed by: NVR, INC. $510,800Pending3 beds 4 baths3,194 sq. ft.
$510,800Pending3 beds 4 baths3,194 sq. ft.420 Spring Ln, YORK, PA 17406
MLS# PAYK2093686Listed by: NVR, INC. $400,000Pending3 beds 3 baths2,800 sq. ft.
$400,000Pending3 beds 3 baths2,800 sq. ft.1350 Ben Hogan Way, YORK, PA 17403
MLS# PAYK2093692Listed by: NVR, INC. $434,495Pending3 beds 4 baths2,861 sq. ft.
$434,495Pending3 beds 4 baths2,861 sq. ft.632 Jack Nicholas Cir, YORK, PA 17403
MLS# PAYK2093758Listed by: NVR, INC.- New
 $40,000Active2 beds 1 baths540 sq. ft.
$40,000Active2 beds 1 baths540 sq. ft.426 Clover Dr, YORK, PA 17406
MLS# PAYK2093914Listed by: INFINITY REAL ESTATE - New
 $349,900Active4 beds 2 baths2,144 sq. ft.
$349,900Active4 beds 2 baths2,144 sq. ft.85 Homeland Rd, YORK, PA 17403
MLS# PAYK2091902Listed by: CHARLES & ASSOCIATES RE - New
 $312,000Active3 beds 3 baths1,688 sq. ft.
$312,000Active3 beds 3 baths1,688 sq. ft.1280 Greenwood Rd, YORK, PA 17408
MLS# PAYK2089894Listed by: IRON VALLEY REAL ESTATE OF YORK COUNTY - Coming SoonOpen Sun, 12 to 2pm
 $419,900Coming Soon3 beds 2 baths
$419,900Coming Soon3 beds 2 baths2709 Sunset Ln, YORK, PA 17408
MLS# PAYK2091538Listed by: IRON VALLEY REAL ESTATE OF YORK COUNTY
