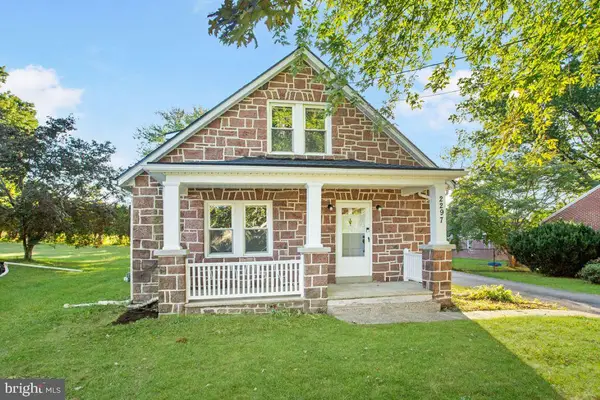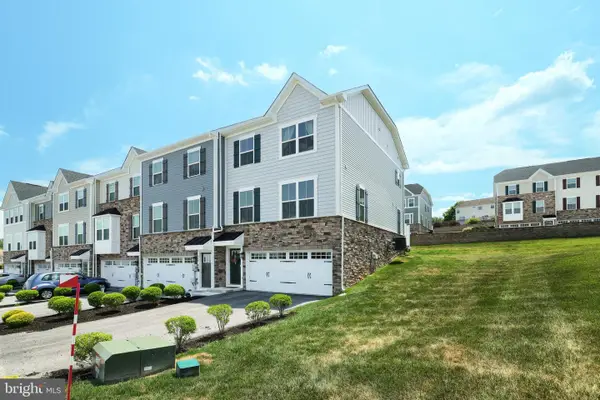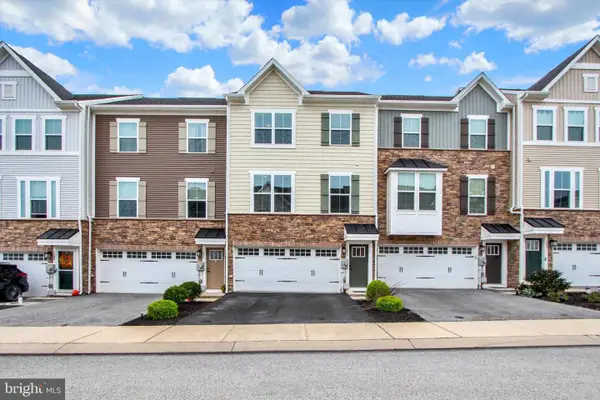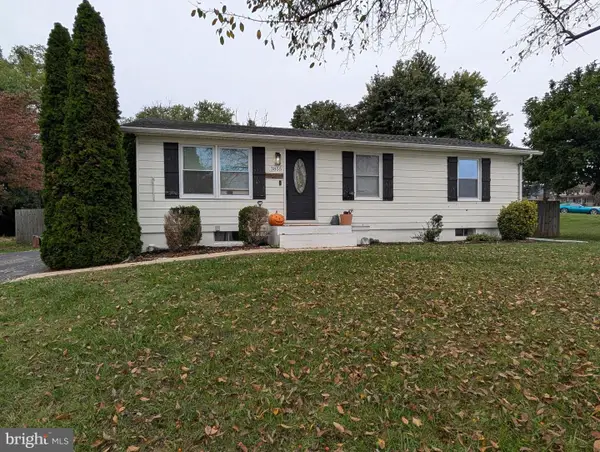1211 N George St, York, PA 17404
Local realty services provided by:ERA Byrne Realty
1211 N George St,York, PA 17404
$265,000
- 3 Beds
- 2 Baths
- - sq. ft.
- Single family
- Sold
Listed by:paula m musselman
Office:berkshire hathaway homeservices homesale realty
MLS#:PAYK2087772
Source:BRIGHTMLS
Sorry, we are unable to map this address
Price summary
- Price:$265,000
About this home
Welcome to this charming two-story Colonial in Central School District, painted a stunning shade of blue with a cheerful yellow door that sets the tone for the warmth and character you’ll find inside. Step into the formal living room and dining room, where ceiling fans add comfort and the deep windowsills bring timeless appeal. The kitchen is a true delight, featuring stainless steel appliances (all included), glass-front cabinets, a double sink, butcher block countertops, brand-new dishwasher, garbage disposal, and recessed lighting. A convenient half bath with a pocket door sits just off the kitchen, and the first-floor bedroom is perfect for guests or a home office which adds flexibility to the floor plan. Upstairs, you’ll find two spacious bedrooms and a beautifully remodeled full bath. The primary bedroom offers walk-up access to the attic and a private balcony is located off the adjacent bedroom. Lots of closets throughout the home provide plenty of storage. Custom trackless blinds add a polished touch throughout. . Additional highlights include a radon mitigation system, washer and dryer, and a screened-in back porch overlooking the fenced yard—ideal for relaxing or entertaining. The one-car garage and off-street parking for several cars make everyday living easy. All of this, just minutes from Route 30 and I-83, making commutes a breeze and conveniences close at hand. With its thoughtful updates, cozy feel, and inviting charm, This home shows true pride of ownership and could be the home you've been waiting for!
Contact an agent
Home facts
- Year built:1900
- Listing ID #:PAYK2087772
- Added:53 day(s) ago
- Updated:October 02, 2025 at 03:57 PM
Rooms and interior
- Bedrooms:3
- Total bathrooms:2
- Full bathrooms:1
- Half bathrooms:1
Heating and cooling
- Cooling:Ductless/Mini-Split
- Heating:Baseboard - Electric, Electric, Natural Gas, Wall Unit
Structure and exterior
- Roof:Asphalt, Shingle
- Year built:1900
Schools
- High school:CENTRAL YORK
Utilities
- Water:Public
- Sewer:Public Sewer
Finances and disclosures
- Price:$265,000
- Tax amount:$2,961 (2025)
New listings near 1211 N George St
- Coming Soon
 $329,900Coming Soon4 beds 2 baths
$329,900Coming Soon4 beds 2 baths2297 N Sherman St, YORK, PA 17406
MLS# PAYK2091140Listed by: KELLER WILLIAMS KEYSTONE REALTY - New
 $269,900Active2 beds 1 baths1,188 sq. ft.
$269,900Active2 beds 1 baths1,188 sq. ft.108 Bluestone Rd, YORK, PA 17406
MLS# PAYK2091130Listed by: MYLIN PROPERTIES - New
 $324,900Active3 beds 2 baths1,872 sq. ft.
$324,900Active3 beds 2 baths1,872 sq. ft.109 Old Orchard Rd, YORK, PA 17403
MLS# PAYK2091128Listed by: RE/MAX SMARTHUB REALTY - Coming Soon
 $229,900Coming Soon3 beds 3 baths
$229,900Coming Soon3 beds 3 baths304 Cape Climb, YORK, PA 17408
MLS# PAYK2091122Listed by: RE/MAX QUALITY SERVICE, INC. - Coming Soon
 $199,900Coming Soon3 beds 2 baths
$199,900Coming Soon3 beds 2 baths3604 Pleasant Valley Rd, YORK, PA 17406
MLS# PAYK2090952Listed by: CAVALRY REALTY LLC - Open Sun, 1 to 3pmNew
 $330,000Active3 beds 3 baths1,958 sq. ft.
$330,000Active3 beds 3 baths1,958 sq. ft.1058 Rosecroft Ln #25, YORK, PA 17403
MLS# PAYK2090978Listed by: EXP REALTY, LLC - New
 $189,900Active4 beds 2 baths1,736 sq. ft.
$189,900Active4 beds 2 baths1,736 sq. ft.721 Jessop Pl, YORK, PA 17401
MLS# PAYK2091098Listed by: LIME HOUSE - Coming Soon
 $225,000Coming Soon2 beds 1 baths
$225,000Coming Soon2 beds 1 baths4117 Woodspring Ln, YORK, PA 17402
MLS# PAYK2090692Listed by: RE/MAX PINNACLE - New
 $319,900Active3 beds 3 baths1,958 sq. ft.
$319,900Active3 beds 3 baths1,958 sq. ft.1133 Rosecroft Ln, YORK, PA 17403
MLS# PAYK2090916Listed by: INCH & CO. REAL ESTATE, LLC - Coming Soon
 $259,900Coming Soon3 beds 1 baths
$259,900Coming Soon3 beds 1 baths3855 Stuart Dr, YORK, PA 17402
MLS# PAYK2091084Listed by: BERKSHIRE HATHAWAY HOMESERVICES HOMESALE REALTY
