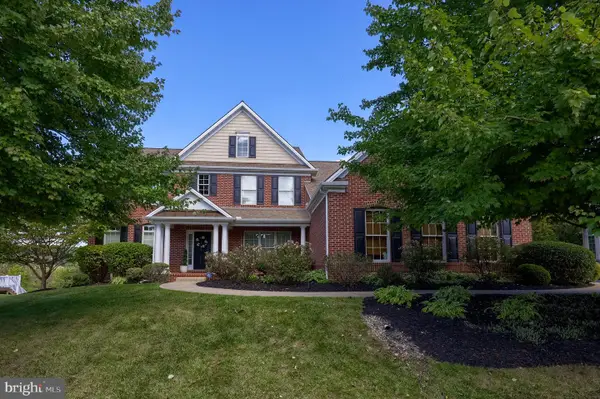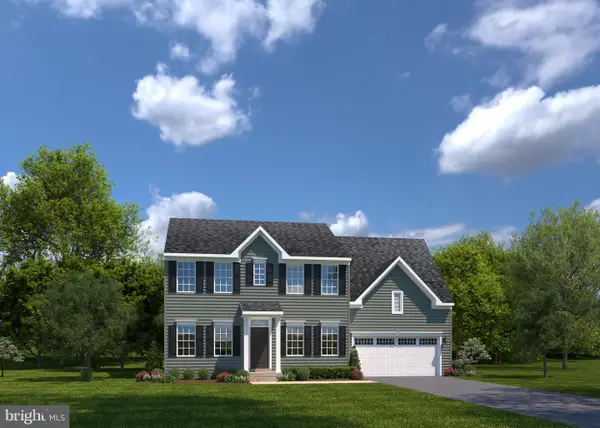1270 Detwiler Dr, York, PA 17404
Local realty services provided by:ERA Central Realty Group
1270 Detwiler Dr,York, PA 17404
$440,000
- 4 Beds
- 3 Baths
- 3,432 sq. ft.
- Single family
- Pending
Listed by:deanna m warner
Office:keller williams elite
MLS#:PAYK2087616
Source:BRIGHTMLS
Price summary
- Price:$440,000
- Price per sq. ft.:$128.21
About this home
Welcome home to 1270 Detwiler Drive your new home in Outdoor Country Club and Central School District! As you tour this beautiful home, you will see that it's been lovingly maintained and generously updated. The gourmet kitchen has been fully remodeled with many upgrades. Cooking will be a dream with the 6-burner commercial gas range, stunning granite countertops, soft close cabinets, and more. Entertain guests and serve meals in the lovely dining room with built in buffet and bay windows. The living room features built in bookshelves, bay windows and a gas fireplace with an auto start upgrade. The first floor laundry and half bath add to everyday convenience.
There is a first floor flex space for an office with ample natural light and a view of the private backyard oasis. Relax in the sunroom/living room space with vaulted ceilings and access to both the garage and backyard. The rear yard is bordered by mature trees and tasteful landscaping. You will be delighted with mature perennials for all seasons! The Trex deck was installed recently. Spend all your evenings outside by the pond complete with waterfall feature and lily pads. The firepit adds to the ambiance!
Upstairs there is a spacious primary suite with a tiled shower in the attached full bath. Each of the four bedrooms have generously sized walk-in closets.
The basement is partially finished with a tv room and play area and built in storage. There is also a workshop space in the basement.
This property is worry free with a new roof and siding in 2018; new furnace, central air, and water heater all installed only three years ago. Includes a home warranty for additional peace of mind.
Don't let this gem get away, schedule your showing today!
Contact an agent
Home facts
- Year built:1969
- Listing ID #:PAYK2087616
- Added:48 day(s) ago
- Updated:October 01, 2025 at 07:32 AM
Rooms and interior
- Bedrooms:4
- Total bathrooms:3
- Full bathrooms:2
- Half bathrooms:1
- Living area:3,432 sq. ft.
Heating and cooling
- Cooling:Central A/C
- Heating:Energy Star Heating System, Natural Gas
Structure and exterior
- Roof:Architectural Shingle
- Year built:1969
- Building area:3,432 sq. ft.
- Lot area:0.51 Acres
Utilities
- Water:Public
- Sewer:Public Sewer
Finances and disclosures
- Price:$440,000
- Price per sq. ft.:$128.21
- Tax amount:$6,963 (2025)
New listings near 1270 Detwiler Dr
- Coming Soon
 $284,900Coming Soon3 beds 2 baths
$284,900Coming Soon3 beds 2 baths240 Edgewood Rd, YORK, PA 17402
MLS# PAYK2090940Listed by: HOWARD HANNA REAL ESTATE SERVICES - LANCASTER - New
 $459,888Active4 beds 3 baths2,240 sq. ft.
$459,888Active4 beds 3 baths2,240 sq. ft.3184 Old Dutch Ln, YORK, PA 17402
MLS# PAYK2091024Listed by: HOUSE BROKER REALTY LLC - Coming Soon
 $250,000Coming Soon3 beds 3 baths
$250,000Coming Soon3 beds 3 baths396 Bruaw Dr, YORK, PA 17406
MLS# PAYK2090886Listed by: INCH & CO. REAL ESTATE, LLC - Coming Soon
 $175,000Coming Soon2 beds 2 baths
$175,000Coming Soon2 beds 2 baths71 Lexton #71, YORK, PA 17404
MLS# PAYK2090986Listed by: NEXTHOME DREAM SEEKERS REALTY)  $389,890Pending3 beds 3 baths2,800 sq. ft.
$389,890Pending3 beds 3 baths2,800 sq. ft.1350 Ben Hogan Way, YORK, PA 17403
MLS# PAYK2090984Listed by: NVR, INC.- New
 $399,900Active4 beds 3 baths2,360 sq. ft.
$399,900Active4 beds 3 baths2,360 sq. ft.115 Hickory Ridge Cir, YORK, PA 17404
MLS# PAYK2090966Listed by: KELLER WILLIAMS KEYSTONE REALTY - Coming Soon
 $160,000Coming Soon4 beds 1 baths
$160,000Coming Soon4 beds 1 baths529 Thomas St, YORK, PA 17404
MLS# PAYK2090970Listed by: COLDWELL BANKER REALTY - Coming Soon
 $244,900Coming Soon2 beds 2 baths
$244,900Coming Soon2 beds 2 baths2578 Shagbark Ct, YORK, PA 17406
MLS# PAYK2090958Listed by: COLDWELL BANKER REALTY - Coming Soon
 $849,900Coming Soon5 beds 6 baths
$849,900Coming Soon5 beds 6 baths2768 Meadow Cross Way, YORK, PA 17402
MLS# PAYK2090932Listed by: KELLER WILLIAMS KEYSTONE REALTY  $505,675Pending4 beds 3 baths2,454 sq. ft.
$505,675Pending4 beds 3 baths2,454 sq. ft.3406 Wildview Ln, YORK, PA 17404
MLS# PAYK2090930Listed by: NVR, INC.
