1343 Ben Hogan Way, York, PA 17403
Local realty services provided by:ERA Byrne Realty
1343 Ben Hogan Way,York, PA 17403
$412,765
- 3 Beds
- 3 Baths
- 1,978 sq. ft.
- Townhouse
- Pending
Listed by: heather m. richardson
Office: nvr, inc.
MLS#:PAYK2084546
Source:BRIGHTMLS
Price summary
- Price:$412,765
- Price per sq. ft.:$208.68
- Monthly HOA dues:$197
About this home
REGENTS GLEN, LUXURY VILLA! Stunning home offers main-level living featuring a first-floor owner’s suite, custom interior design and a 2-car garage. This Caroline includes 3 bedrooms, 2.5 baths, the Morgan design interior package, Downing Painted Linen cabinetry, gourmet kitchen with oversized island and quartz countertops, 5 burner gas range, nickel accessories and faucets throughout, owner’s bedroom with ensuite Roman shower spa bath featuring dual vanities and a walk-in closet, a private study or use as a home office, ample storage space, an unfinished basement and gas heat, 1,978 sq. ft finished living space! The White Oaks community features maintenance-free living and amenities. The community offers membership to Regents Glen Country Club, which includes an 18-hole golf course, restaurant dining at The Grill, and a pool complex, including an entry style kiddie pool with mushroom fountain. In addition, there is a year round fitness center, Bocce courts, and a lawn and fire pit area to gather. White Oaks is located just minutes from I-83 and is close to shopping, restaurants and entertainment. Harrisburg, PA is located just 35 miles away and Baltimore, MD just 55 miles away. Schedule your visit today to learn more about new construction in this sought-after area!!! Photos are representative only.
Contact an agent
Home facts
- Listing ID #:PAYK2084546
- Added:187 day(s) ago
- Updated:December 25, 2025 at 08:30 AM
Rooms and interior
- Bedrooms:3
- Total bathrooms:3
- Full bathrooms:2
- Half bathrooms:1
- Living area:1,978 sq. ft.
Heating and cooling
- Cooling:Central A/C
- Heating:Forced Air, Natural Gas
Structure and exterior
- Building area:1,978 sq. ft.
Utilities
- Water:Public
- Sewer:Public Sewer
Finances and disclosures
- Price:$412,765
- Price per sq. ft.:$208.68
New listings near 1343 Ben Hogan Way
- Coming Soon
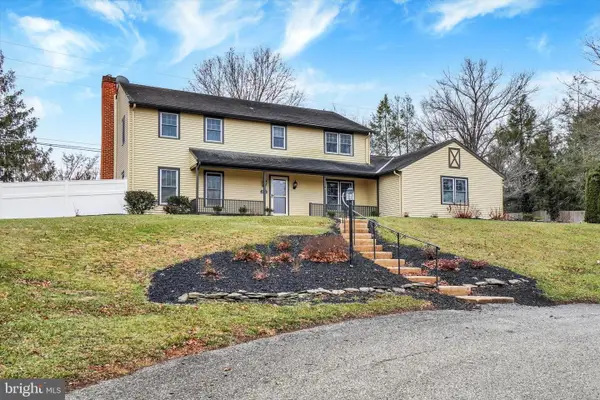 $499,500Coming Soon4 beds 4 baths
$499,500Coming Soon4 beds 4 baths2172 Southbrook Dr, YORK, PA 17403
MLS# PAYK2095378Listed by: HOWARD HANNA REAL ESTATE SERVICES-YORK - New
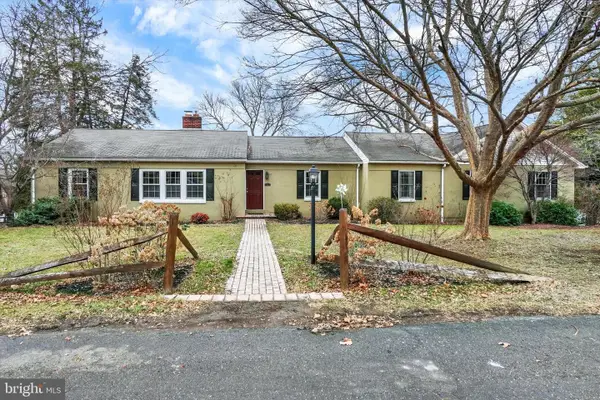 $298,500Active3 beds 2 baths2,279 sq. ft.
$298,500Active3 beds 2 baths2,279 sq. ft.22 Ridgeway Dr, YORK, PA 17404
MLS# PAYK2095236Listed by: HOWARD HANNA REAL ESTATE SERVICES-YORK - Coming Soon
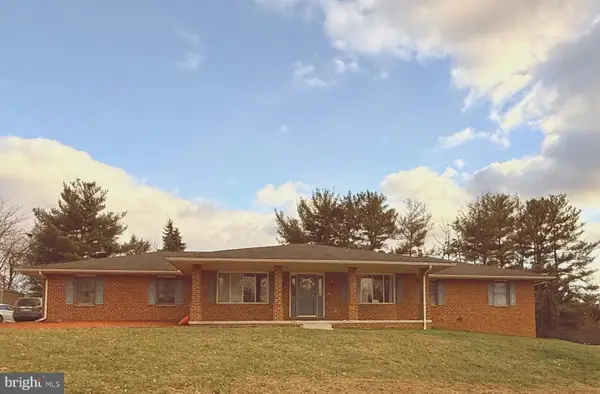 $449,000Coming Soon3 beds 3 baths
$449,000Coming Soon3 beds 3 baths1958 High St, YORK, PA 17408
MLS# PAYK2095410Listed by: COLDWELL BANKER REALTY - New
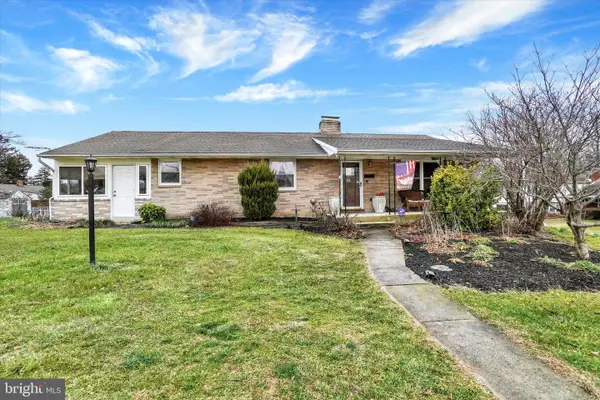 $329,900Active3 beds 2 baths2,088 sq. ft.
$329,900Active3 beds 2 baths2,088 sq. ft.2200 Park St, YORK, PA 17408
MLS# PAYK2095274Listed by: BERKSHIRE HATHAWAY HOMESERVICES HOMESALE REALTY - New
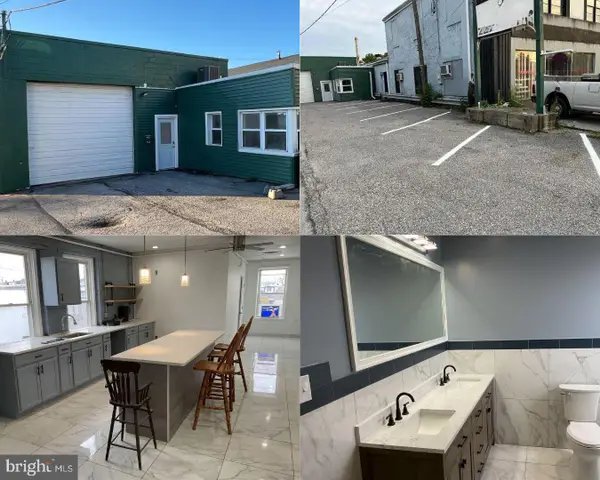 $299,900Active3 beds 3 baths2,610 sq. ft.
$299,900Active3 beds 3 baths2,610 sq. ft.1880 W Market St, YORK, PA 17404
MLS# PAYK2095384Listed by: BERKSHIRE HATHAWAY HOMESERVICES HOMESALE REALTY - New
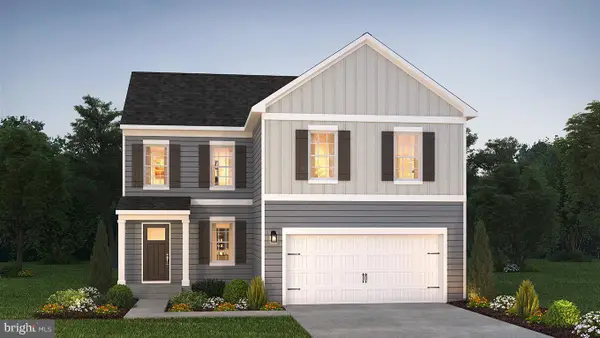 $389,990Active4 beds 3 baths1,906 sq. ft.
$389,990Active4 beds 3 baths1,906 sq. ft.Paperback Way, YORK, PA 17408
MLS# PAYK2095400Listed by: D.R. HORTON REALTY OF PENNSYLVANIA - Coming Soon
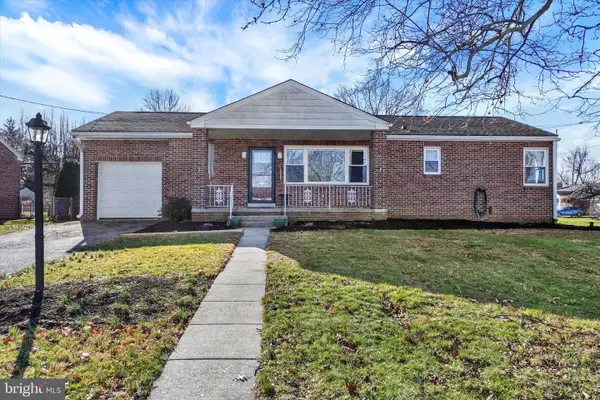 $255,000Coming Soon3 beds 1 baths
$255,000Coming Soon3 beds 1 baths2090 Sycamore Rd, YORK, PA 17408
MLS# PAYK2095372Listed by: INCH & CO. REAL ESTATE, LLC - New
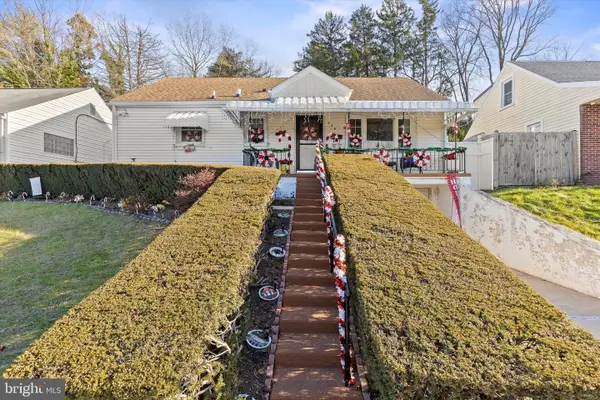 $220,000Active2 beds 2 baths1,131 sq. ft.
$220,000Active2 beds 2 baths1,131 sq. ft.376 Pennsylvania Ave, YORK, PA 17404
MLS# PAYK2095374Listed by: REAL OF PENNSYLVANIA - New
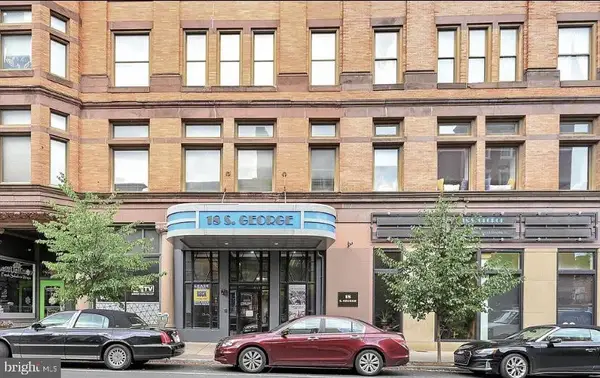 $174,900Active2 beds 1 baths841 sq. ft.
$174,900Active2 beds 1 baths841 sq. ft.18 S George St #21, YORK, PA 17401
MLS# PAYK2095328Listed by: RE/MAX QUALITY SERVICE, INC. - New
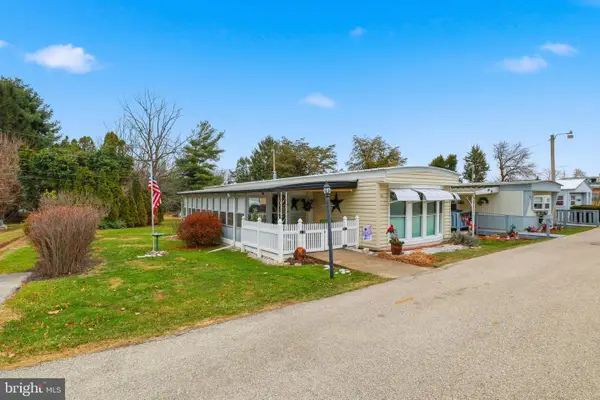 $55,000Active2 beds 1 baths840 sq. ft.
$55,000Active2 beds 1 baths840 sq. ft.3715 Stony Brook Dr #10, YORK, PA 17402
MLS# PAYK2094788Listed by: RE/MAX COMPONENTS
