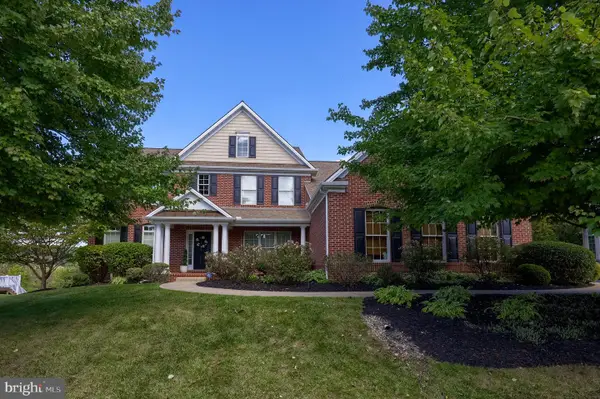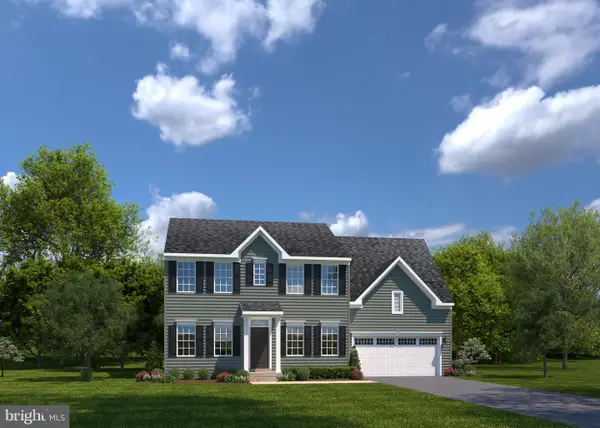1464 Whiteford Rd, York, PA 17402
Local realty services provided by:ERA Valley Realty
1464 Whiteford Rd,York, PA 17402
$240,000
- 3 Beds
- 1 Baths
- 1,952 sq. ft.
- Single family
- Pending
Listed by:deborah a stoner
Office:re/max advantage realty
MLS#:PAYK2088594
Source:BRIGHTMLS
Price summary
- Price:$240,000
- Price per sq. ft.:$122.95
About this home
THE OPEN HOUSE SCHEDULED FOR FRIDAY SEPTEMBER 12th HAS BEEN CANCELLED SINCE THERE IS A CONTRACT PENDING. WELCOME HOME...to this wonderful 3 bedroom home in the Central School District. This charming abode was updated about 7 years ago with new windows, a gorgeous white kitchen with new appliances, countertops, a tile backsplash, and a pantry that provides ample storage, a new gas furnace, CAC and HWH. The main level was updated with new LVP flooring just last month and there is some fresh paint in several rooms. The spacious Living Room is bathed in natural light from a large picture window and 2 side windows and there's also a fireplace...although the current owners have never used it. It is a wood burning fireplace but could be converted to gas. The Dining Room also features a picture window. Three generously sized bedrooms and an updated full bath can be found upstairs and the lower level has been finished...providing a gracious 21x19 foot space for activities. A white vinyl fence was installed in approximately 2019 and it encloses the back yard. You'll also find a spacious shed in the yard that provides lots of storage space...but it could use a little sprucing up. Out front you'll enjoy relaxing on the front porch swing. The driveway can accommodate 2-3 cars and there is another 1 car parking pad closer to the street. This home is conveniently located close to I-83 and other commuter routes as well as numerous amenities including shopping, schools, parks etc. Come out and take a look before it's gone! The sewer line, shed, fireplace and microwave will be conveying "as is". The sellers have never used the fireplace during their ownership so they do not want to be responsible for repairs if needed. The sellers prefer to sell the home "as is" but may consider a concession towards repairs with an acceptable offer.
Contact an agent
Home facts
- Year built:1960
- Listing ID #:PAYK2088594
- Added:37 day(s) ago
- Updated:October 01, 2025 at 07:32 AM
Rooms and interior
- Bedrooms:3
- Total bathrooms:1
- Full bathrooms:1
- Living area:1,952 sq. ft.
Heating and cooling
- Cooling:Central A/C
- Heating:Forced Air, Natural Gas
Structure and exterior
- Roof:Asphalt
- Year built:1960
- Building area:1,952 sq. ft.
- Lot area:0.16 Acres
Utilities
- Water:Public
- Sewer:Public Sewer
Finances and disclosures
- Price:$240,000
- Price per sq. ft.:$122.95
- Tax amount:$3,770 (2025)
New listings near 1464 Whiteford Rd
- Coming Soon
 $284,900Coming Soon3 beds 2 baths
$284,900Coming Soon3 beds 2 baths240 Edgewood Rd, YORK, PA 17402
MLS# PAYK2090940Listed by: HOWARD HANNA REAL ESTATE SERVICES - LANCASTER - New
 $459,888Active4 beds 3 baths2,240 sq. ft.
$459,888Active4 beds 3 baths2,240 sq. ft.3184 Old Dutch Ln, YORK, PA 17402
MLS# PAYK2091024Listed by: HOUSE BROKER REALTY LLC - Coming Soon
 $250,000Coming Soon3 beds 3 baths
$250,000Coming Soon3 beds 3 baths396 Bruaw Dr, YORK, PA 17406
MLS# PAYK2090886Listed by: INCH & CO. REAL ESTATE, LLC - Coming Soon
 $175,000Coming Soon2 beds 2 baths
$175,000Coming Soon2 beds 2 baths71 Lexton #71, YORK, PA 17404
MLS# PAYK2090986Listed by: NEXTHOME DREAM SEEKERS REALTY)  $389,890Pending3 beds 3 baths2,800 sq. ft.
$389,890Pending3 beds 3 baths2,800 sq. ft.1350 Ben Hogan Way, YORK, PA 17403
MLS# PAYK2090984Listed by: NVR, INC.- New
 $399,900Active4 beds 3 baths2,360 sq. ft.
$399,900Active4 beds 3 baths2,360 sq. ft.115 Hickory Ridge Cir, YORK, PA 17404
MLS# PAYK2090966Listed by: KELLER WILLIAMS KEYSTONE REALTY - Coming Soon
 $160,000Coming Soon4 beds 1 baths
$160,000Coming Soon4 beds 1 baths529 Thomas St, YORK, PA 17404
MLS# PAYK2090970Listed by: COLDWELL BANKER REALTY - Coming Soon
 $244,900Coming Soon2 beds 2 baths
$244,900Coming Soon2 beds 2 baths2578 Shagbark Ct, YORK, PA 17406
MLS# PAYK2090958Listed by: COLDWELL BANKER REALTY - Coming Soon
 $849,900Coming Soon5 beds 6 baths
$849,900Coming Soon5 beds 6 baths2768 Meadow Cross Way, YORK, PA 17402
MLS# PAYK2090932Listed by: KELLER WILLIAMS KEYSTONE REALTY  $505,675Pending4 beds 3 baths2,454 sq. ft.
$505,675Pending4 beds 3 baths2,454 sq. ft.3406 Wildview Ln, YORK, PA 17404
MLS# PAYK2090930Listed by: NVR, INC.
