1534 Sycamore Ter, York, PA 17403
Local realty services provided by:ERA Valley Realty
1534 Sycamore Ter,York, PA 17403
$500,000
- 3 Beds
- 5 Baths
- 3,757 sq. ft.
- Townhouse
- Active
Listed by: michael j wheeler
Office: berkshire hathaway homeservices homesale realty
MLS#:PAYK2093646
Source:BRIGHTMLS
Price summary
- Price:$500,000
- Price per sq. ft.:$133.08
- Monthly HOA dues:$46.67
About this home
Experience the lifestyle you’ve been waiting for in this stunning 3BR, 3.5BA end-unit condo located in the Sycamore Grove section of sought-after Regents Glen Golf Community. Regents Glen boasts an exceptional location just minutes from York Hospital, Apple Hill, York College, and I-83, providing quick access to York, Harrisburg, and Maryland. Whether you’re a golf enthusiast, enjoy resort-style amenities, or love having fitness options close to home, this property offers it all—golf, dining, swimming, pickleball, fitness, and more just steps away. Not to mention, nearby Heritage Rail Trail offers miles of walking, jogging, and biking trails. The home showcases nearly 3,700 sq. ft. of living space, including a mostly finished lower level. It blends elegance with everyday comfort. The main level showcases the ease of one-floor living with a beautiful primary suite and luxury bath—an ideal retreat after a day on the course. The open foyer, living, and dining areas flow seamlessly into a stunning new Weir kitchen featuring granite countertops, a large center island, abundant cabinetry, and a bright breakfast area with access to a deck, with a retractable awning. The flexible floor plan lets you configure the space to suit your needs. A bonus room off the primary suite provides the ideal spot for a home office or any other space to suit your lifestyle. A first-floor laundry with built-ins and direct garage access adds convenience, to every day tasks. The second floor offers a versatile loft area with a walk-in closet, along with two generously sized bedrooms, each with a walk-in closet, and a full bath. Ample storage is found throughout the home. The lower level expands your living space with a massive open family/game room, an exercise area, and yet another full bath—perfect for entertaining or working out at home. Cap off your day on the rear deck, a graceful space suited for unwinding after the course or indulging cool beverage. AGENTS! Please read Agent Remarks regarding furniture and Association, Community Membership, and other important information.
Contact an agent
Home facts
- Year built:2006
- Listing ID #:PAYK2093646
- Added:91 day(s) ago
- Updated:February 17, 2026 at 05:46 PM
Rooms and interior
- Bedrooms:3
- Total bathrooms:5
- Full bathrooms:4
- Half bathrooms:1
- Living area:3,757 sq. ft.
Heating and cooling
- Cooling:Ceiling Fan(s), Central A/C, Programmable Thermostat
- Heating:Forced Air, Natural Gas
Structure and exterior
- Roof:Architectural Shingle
- Year built:2006
- Building area:3,757 sq. ft.
Schools
- High school:YORK SUBURBAN
- Middle school:YORK SUBURBAN
Utilities
- Water:Public
- Sewer:Public Sewer
Finances and disclosures
- Price:$500,000
- Price per sq. ft.:$133.08
- Tax amount:$10,755 (2024)
New listings near 1534 Sycamore Ter
- Coming Soon
 $160,000Coming Soon5 beds 2 baths
$160,000Coming Soon5 beds 2 baths617 W College Ave, YORK, PA 17401
MLS# PAYK2097470Listed by: COLDWELL BANKER REALTY - New
 $409,900Active4 beds 3 baths2,440 sq. ft.
$409,900Active4 beds 3 baths2,440 sq. ft.4160 Exton Ln, YORK, PA 17402
MLS# PAYK2097824Listed by: BERKSHIRE HATHAWAY HOMESERVICES HOMESALE REALTY - Coming Soon
 $179,950Coming Soon3 beds 2 baths
$179,950Coming Soon3 beds 2 baths423 Weldon Dr #423, YORK, PA 17404
MLS# PAYK2097860Listed by: KELLER WILLIAMS KEYSTONE REALTY - New
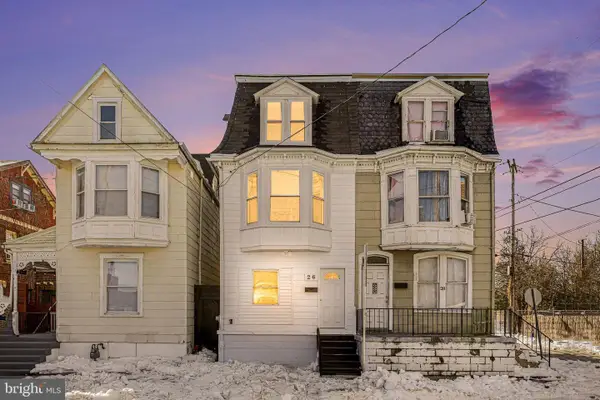 $225,000Active-- beds 2 baths
$225,000Active-- beds 2 baths26 N West St, YORK, PA 17401
MLS# PAYK2097852Listed by: KELLER WILLIAMS KEYSTONE REALTY - Coming Soon
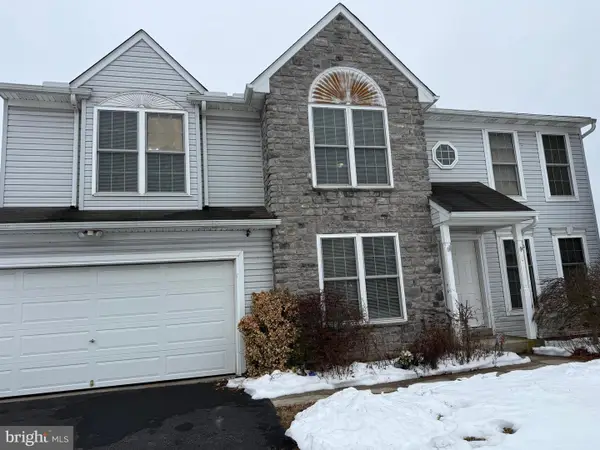 $329,000Coming Soon4 beds 3 baths
$329,000Coming Soon4 beds 3 baths140 Thomas Dr, YORK, PA 17404
MLS# PAYK2097828Listed by: INFINITY REAL ESTATE - Open Sat, 1 to 3pmNew
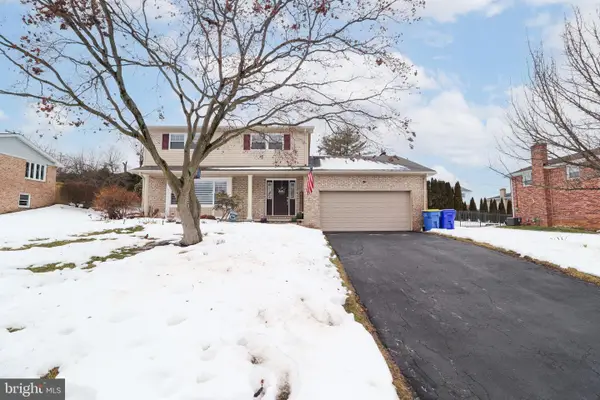 $365,000Active4 beds 2 baths2,356 sq. ft.
$365,000Active4 beds 2 baths2,356 sq. ft.500 Cortleigh Dr, YORK, PA 17402
MLS# PAYK2097842Listed by: CORE PARTNERS REALTY - Coming Soon
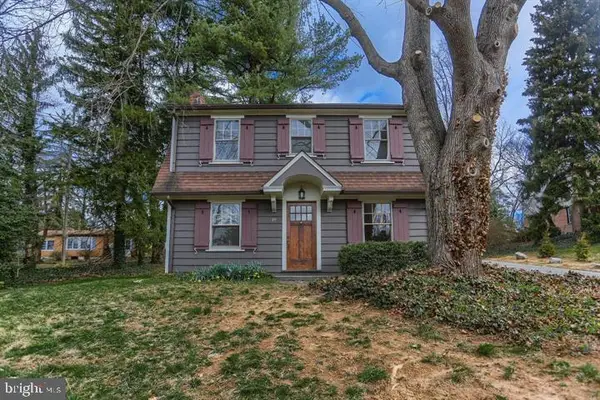 Listed by ERA$360,000Coming Soon3 beds 2 baths
Listed by ERA$360,000Coming Soon3 beds 2 baths19 Maple Road, YORK, PA 17403
MLS# PAYK2097728Listed by: MOUNTAIN REALTY ERA POWERED - New
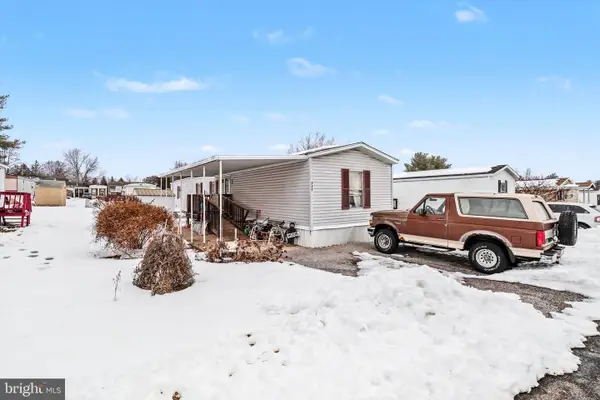 $15,750Active3 beds 2 baths1,008 sq. ft.
$15,750Active3 beds 2 baths1,008 sq. ft.347 Westwood Dr, YORK, PA 17404
MLS# PAYK2097684Listed by: KELLER WILLIAMS OF CENTRAL PA - New
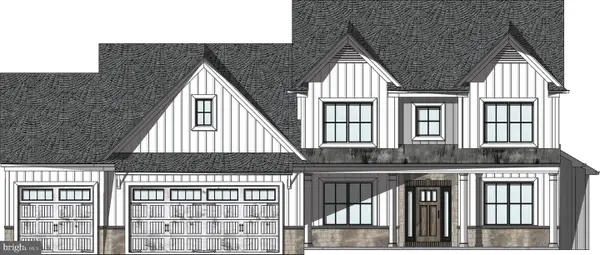 $632,500Active4 beds 3 baths2,923 sq. ft.
$632,500Active4 beds 3 baths2,923 sq. ft.The Sedona - Farmbrooke Meadows, YORK, PA 17406
MLS# PAYK2097816Listed by: COLDWELL BANKER REALTY - Coming Soon
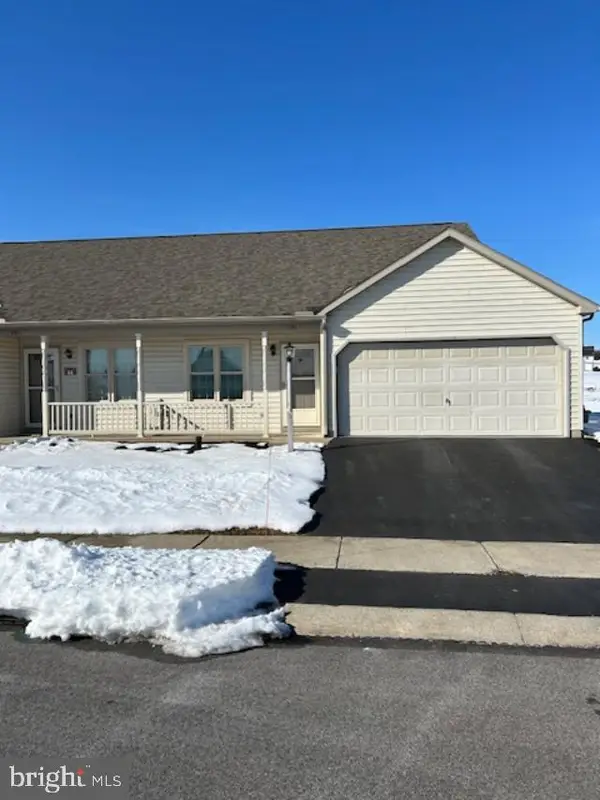 $200,000Coming Soon2 beds 2 baths
$200,000Coming Soon2 beds 2 baths591 Hayley Rd, YORK, PA 17404
MLS# PAYK2097264Listed by: BERKSHIRE HATHAWAY HOMESERVICES HOMESALE REALTY

