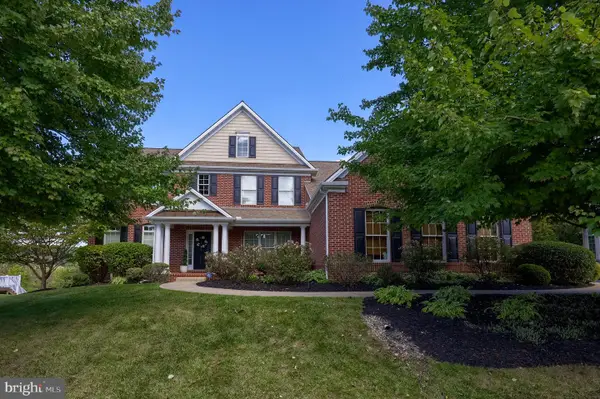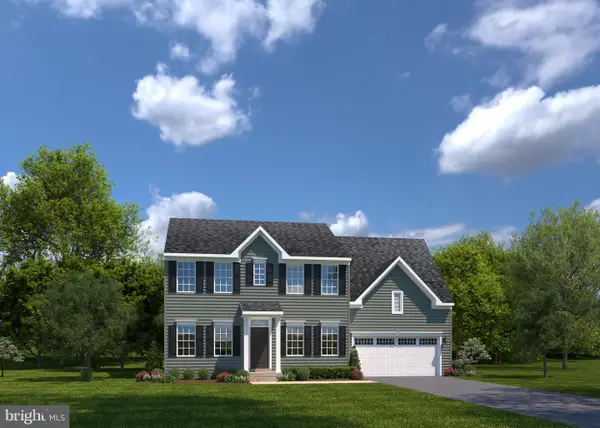160 Penwood Rd, York, PA 17406
Local realty services provided by:ERA OakCrest Realty, Inc.
160 Penwood Rd,York, PA 17406
$299,900
- 3 Beds
- 2 Baths
- 2,432 sq. ft.
- Single family
- Pending
Listed by:jennifer clemens
Office:iron valley real estate of york county
MLS#:PAYK2089322
Source:BRIGHTMLS
Price summary
- Price:$299,900
- Price per sq. ft.:$123.31
About this home
Welcome to this immaculate, move-in ready rancher in Central School District, offering 1 floor main living with a seamless blend of comfort and sophistication. The home 's highlights are a completely renovated CUSTOM EVERYTHING kitchen / dining area, beautiful hardwood floors and a sun-filled four-season room that creates the perfect retreat for family gatherings, play space, or quiet relaxation.
But that is not all...The full finished basement is a standout feature, offering a second full kitchen, full bathroom, and spacious living areas—perfect for multi-generational living, teen hangouts, or hosting holidays with ease.
The huge back yard has a unique fenced in area for animals or children to play safely and even more storage and hang out areas!
Meticulously maintained and thoughtfully designed, this home is close to schools, parks, shopping, and major highways, making everyday life both easy and enjoyable. A wonderful opportunity to own a home that truly fits every stage of life!
Contact an agent
Home facts
- Year built:1960
- Listing ID #:PAYK2089322
- Added:20 day(s) ago
- Updated:October 01, 2025 at 07:32 AM
Rooms and interior
- Bedrooms:3
- Total bathrooms:2
- Full bathrooms:2
- Living area:2,432 sq. ft.
Heating and cooling
- Cooling:Central A/C
- Heating:Hot Water, Natural Gas
Structure and exterior
- Roof:Shingle
- Year built:1960
- Building area:2,432 sq. ft.
- Lot area:0.23 Acres
Schools
- High school:CENTRAL YORK
- Middle school:CENTRAL YORK
Utilities
- Water:Public
- Sewer:Public Sewer
Finances and disclosures
- Price:$299,900
- Price per sq. ft.:$123.31
- Tax amount:$3,711 (2025)
New listings near 160 Penwood Rd
- Coming Soon
 $284,900Coming Soon3 beds 2 baths
$284,900Coming Soon3 beds 2 baths240 Edgewood Rd, YORK, PA 17402
MLS# PAYK2090940Listed by: HOWARD HANNA REAL ESTATE SERVICES - LANCASTER - New
 $459,888Active4 beds 3 baths2,240 sq. ft.
$459,888Active4 beds 3 baths2,240 sq. ft.3184 Old Dutch Ln, YORK, PA 17402
MLS# PAYK2091024Listed by: HOUSE BROKER REALTY LLC - Coming Soon
 $250,000Coming Soon3 beds 3 baths
$250,000Coming Soon3 beds 3 baths396 Bruaw Dr, YORK, PA 17406
MLS# PAYK2090886Listed by: INCH & CO. REAL ESTATE, LLC - Coming Soon
 $175,000Coming Soon2 beds 2 baths
$175,000Coming Soon2 beds 2 baths71 Lexton #71, YORK, PA 17404
MLS# PAYK2090986Listed by: NEXTHOME DREAM SEEKERS REALTY)  $389,890Pending3 beds 3 baths2,800 sq. ft.
$389,890Pending3 beds 3 baths2,800 sq. ft.1350 Ben Hogan Way, YORK, PA 17403
MLS# PAYK2090984Listed by: NVR, INC.- New
 $399,900Active4 beds 3 baths2,360 sq. ft.
$399,900Active4 beds 3 baths2,360 sq. ft.115 Hickory Ridge Cir, YORK, PA 17404
MLS# PAYK2090966Listed by: KELLER WILLIAMS KEYSTONE REALTY - Coming Soon
 $160,000Coming Soon4 beds 1 baths
$160,000Coming Soon4 beds 1 baths529 Thomas St, YORK, PA 17404
MLS# PAYK2090970Listed by: COLDWELL BANKER REALTY - Coming Soon
 $244,900Coming Soon2 beds 2 baths
$244,900Coming Soon2 beds 2 baths2578 Shagbark Ct, YORK, PA 17406
MLS# PAYK2090958Listed by: COLDWELL BANKER REALTY - Coming Soon
 $849,900Coming Soon5 beds 6 baths
$849,900Coming Soon5 beds 6 baths2768 Meadow Cross Way, YORK, PA 17402
MLS# PAYK2090932Listed by: KELLER WILLIAMS KEYSTONE REALTY  $505,675Pending4 beds 3 baths2,454 sq. ft.
$505,675Pending4 beds 3 baths2,454 sq. ft.3406 Wildview Ln, YORK, PA 17404
MLS# PAYK2090930Listed by: NVR, INC.
