1870 Buck Hill Dr, York, PA 17408
Local realty services provided by:ERA Martin Associates
1870 Buck Hill Dr,York, PA 17408
$475,000
- 4 Beds
- 3 Baths
- 2,522 sq. ft.
- Single family
- Pending
Listed by: stephen turner
Office: house broker realty llc.
MLS#:PAYK2086796
Source:BRIGHTMLS
Price summary
- Price:$475,000
- Price per sq. ft.:$188.34
- Monthly HOA dues:$50
About this home
Stunning Former Builder’s Model Home in Salem Overlook – Designed for Luxury & Livability
Step into sophistication, spaciousness, and easy living with this former builder’s model home located in the desirable Salem Overlook community of North Codorus Township, York County, PA. This thoughtfully designed “Salem” model home features 4 bedrooms, 2.5 bathrooms, and over 2,500 sq ft of professionally curated living space—blending elegance, comfort, and function in every detail.
Design-forward features include a true chef’s kitchen with quartz countertops, under-cabinet lighting, a generously sized island with pendant lighting, and stunning reclaimed wood accents that bring a luxe-meets-farmhouse feel. Relax in the inviting great room with a cozy fireplace, or retreat to the spa-inspired owner’s suite boasting a freestanding soaking tub, a tile shower with multiple body sprays, and a frameless glass enclosure.
As the builder’s showcase home, you'll find premium upgrades throughout: designer lighting, custom barn doors, shiplap accents, and high-end finishes around every corner. The layout offers sought-after first-floor living, and the fenced-in backyard is ready for relaxing evenings or entertaining guests.
Conveniently located just minutes from Spring Grove, York, and Hanover, this home provides quick access to shopping, dining, and commuter routes—making it an ideal location for work and play. Whether you're searching for newer homes for sale in York, PA, a move-in-ready model home with custom features, or the perfect blend of style and functionality, this home checks every box.
Don’t miss your chance to own one of Salem Overlook’s most iconic homes. Schedule your private showing today and experience the next level of living.
Contact an agent
Home facts
- Year built:2018
- Listing ID #:PAYK2086796
- Added:137 day(s) ago
- Updated:January 01, 2026 at 08:58 AM
Rooms and interior
- Bedrooms:4
- Total bathrooms:3
- Full bathrooms:2
- Half bathrooms:1
- Living area:2,522 sq. ft.
Heating and cooling
- Cooling:Central A/C
- Heating:90% Forced Air, Energy Star Heating System, Natural Gas, Programmable Thermostat
Structure and exterior
- Roof:Architectural Shingle, Composite
- Year built:2018
- Building area:2,522 sq. ft.
- Lot area:0.35 Acres
Utilities
- Water:Public
- Sewer:Public Sewer
Finances and disclosures
- Price:$475,000
- Price per sq. ft.:$188.34
- Tax amount:$8,810 (2024)
New listings near 1870 Buck Hill Dr
- Coming Soon
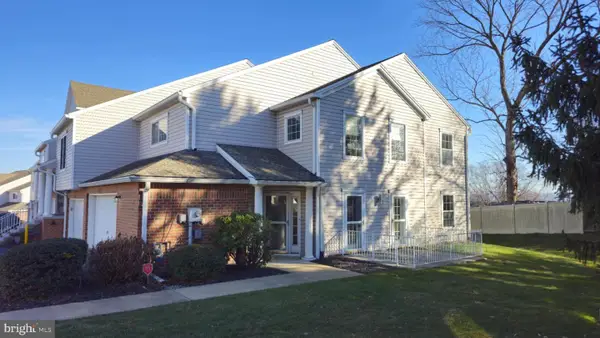 $259,900Coming Soon3 beds 2 baths
$259,900Coming Soon3 beds 2 baths2301 E Slater Hill Ln E #48, YORK, PA 17406
MLS# PAYK2095288Listed by: MANOR WEST REALTY - Coming Soon
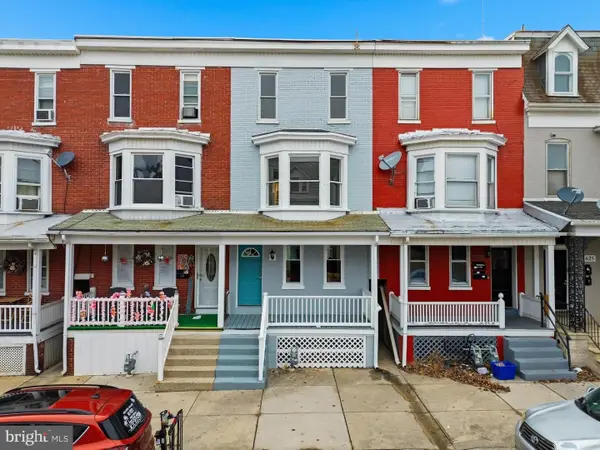 $204,900Coming Soon4 beds 2 baths
$204,900Coming Soon4 beds 2 baths621 Wallace St, YORK, PA 17403
MLS# PAYK2095352Listed by: KELLER WILLIAMS KEYSTONE REALTY - New
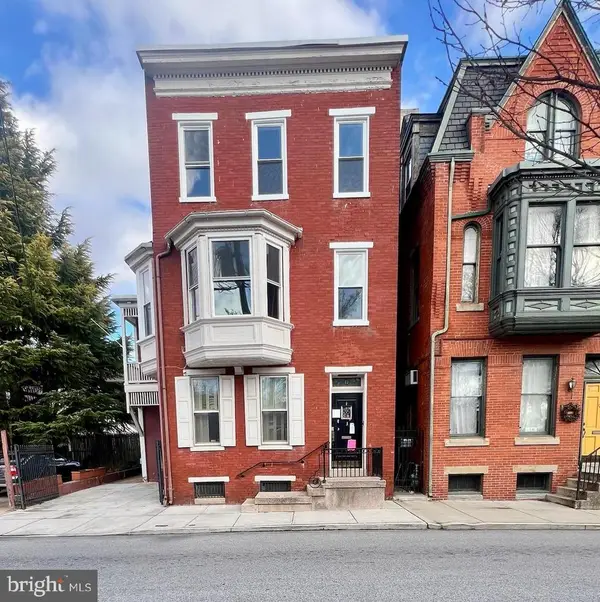 $160,000Active5 beds 2 baths1,836 sq. ft.
$160,000Active5 beds 2 baths1,836 sq. ft.17 S Pine St, YORK, PA 17403
MLS# PAYK2095594Listed by: KELLER WILLIAMS KEYSTONE REALTY - New
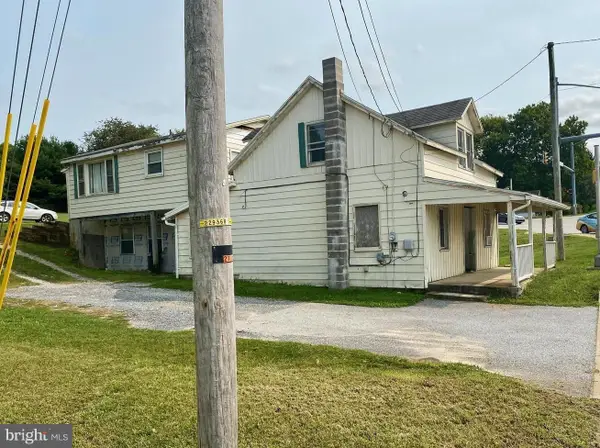 $189,900Active3 beds -- baths1,707 sq. ft.
$189,900Active3 beds -- baths1,707 sq. ft.327 N Main St, YORK, PA 17403
MLS# PAYK2095606Listed by: KELLER WILLIAMS KEYSTONE REALTY - New
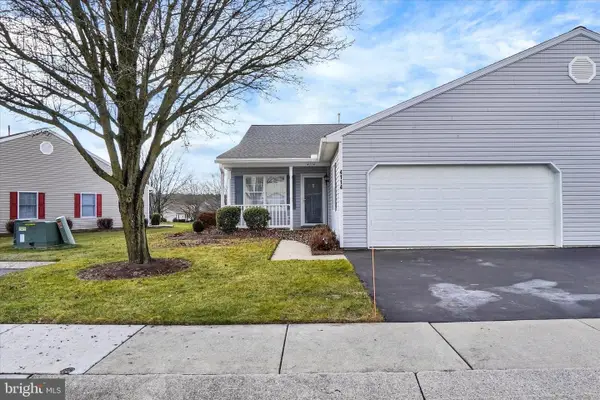 $270,000Active2 beds 2 baths1,494 sq. ft.
$270,000Active2 beds 2 baths1,494 sq. ft.4114 Woodspring Ln, YORK, PA 17402
MLS# PAYK2095584Listed by: HOWARD HANNA REAL ESTATE SERVICES-YORK - New
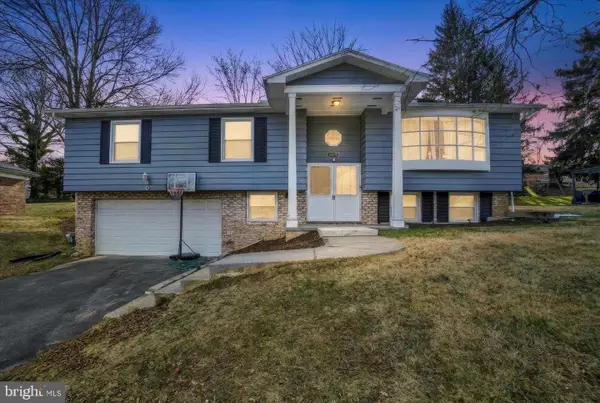 $349,900Active4 beds 3 baths2,077 sq. ft.
$349,900Active4 beds 3 baths2,077 sq. ft.1270 Glendale Rd, YORK, PA 17403
MLS# PAYK2095588Listed by: KELLER WILLIAMS KEYSTONE REALTY - New
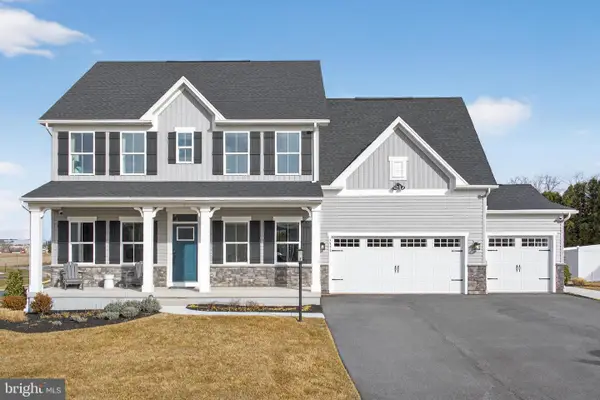 $604,900Active4 beds 4 baths3,186 sq. ft.
$604,900Active4 beds 4 baths3,186 sq. ft.3575 Wildview Ln, YORK, PA 17404
MLS# PAYK2095540Listed by: COLDWELL BANKER REALTY - New
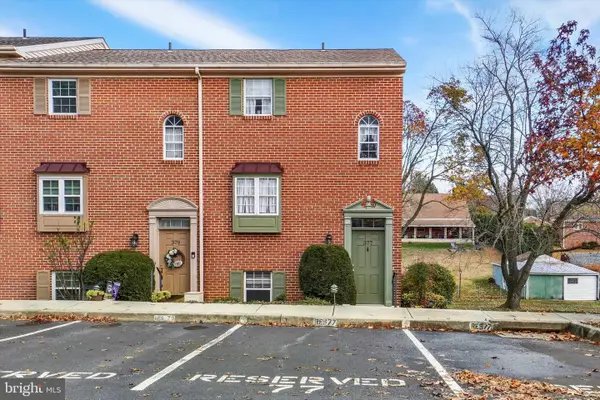 $199,000Active3 beds 2 baths1,683 sq. ft.
$199,000Active3 beds 2 baths1,683 sq. ft.377 Weldon Dr, YORK, PA 17404
MLS# PAYK2095554Listed by: HOWARD HANNA REAL ESTATE SERVICES-YORK 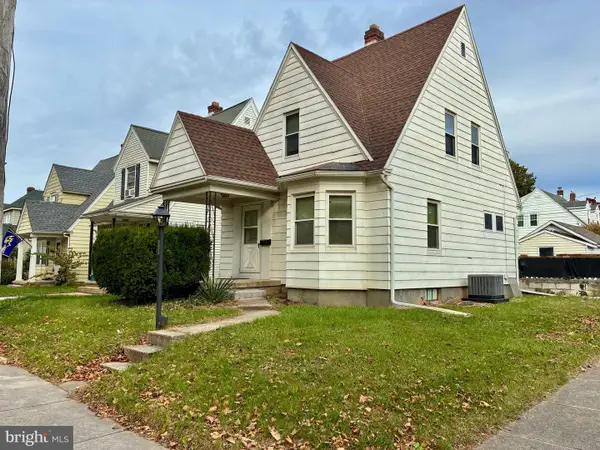 $159,900Pending2 beds 1 baths980 sq. ft.
$159,900Pending2 beds 1 baths980 sq. ft.935 Parkway Boulevard & Tioga St, YORK, PA 17404
MLS# PAYK2095566Listed by: INCH & CO. REAL ESTATE, LLC- New
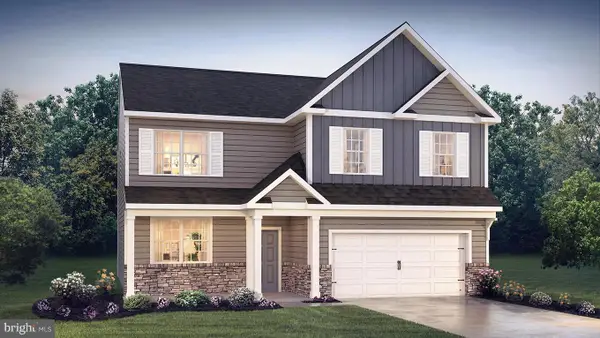 $414,990Active4 beds 3 baths2,600 sq. ft.
$414,990Active4 beds 3 baths2,600 sq. ft.285 Grantway Dr, YORK, PA 17404
MLS# PAYK2095572Listed by: D.R. HORTON REALTY OF PENNSYLVANIA
