2004 Paperback Way, York, PA 17408
Local realty services provided by:ERA Martin Associates
2004 Paperback Way,York, PA 17408
$431,990
- 4 Beds
- 3 Baths
- 2,455 sq. ft.
- Single family
- Active
Upcoming open houses
- Sun, Feb 1511:00 am - 05:00 pm
Listed by: jeffrey salgado
Office: d.r. horton realty of pennsylvania
MLS#:PAYK2090828
Source:BRIGHTMLS
Price summary
- Price:$431,990
- Price per sq. ft.:$175.96
- Monthly HOA dues:$77
About this home
The Penwell by D.R. Horton features 2,148 sq.ft. of open living space, is a two-story plan with 4 bedrooms, 2.5 bathrooms and a 2-car garage. The main level features a chef-inspired kitchen with an oversized island and walk-in pantry, as well as a flex room that’s ideal for a formal dining room or home office. The kitchen opens onto a spacious living room, perfect for the entertainer. The owner’s suite on the second level offers a luxurious owner’s bath with a separate shower, private bathroom, and large walk-in closet. There are also 3 additional bedrooms, a full bathroom, a walk-in laundry room on the second level. Quality materials and workmanship throughout, with superior attention to detail, plus a one-year builder’s warranty. Your new home also includes our smart home technology package!
Home and community information, including pricing, plans, included features, terms, availability and amenities, are subject to change and prior sale at any time without notice or obligation. Pictures, artist renderings, photographs, colors, features, and sizes are for illustration purposes only and will vary from the homes as built within communities.
Contact an agent
Home facts
- Year built:2024
- Listing ID #:PAYK2090828
- Added:140 day(s) ago
- Updated:February 15, 2026 at 02:37 PM
Rooms and interior
- Bedrooms:4
- Total bathrooms:3
- Full bathrooms:2
- Half bathrooms:1
- Living area:2,455 sq. ft.
Heating and cooling
- Cooling:Central A/C
- Heating:Central, Natural Gas
Structure and exterior
- Roof:Architectural Shingle
- Year built:2024
- Building area:2,455 sq. ft.
- Lot area:0.16 Acres
Schools
- High school:SPRING GROVE AREA
- Middle school:SPRING GROVE AREA
- Elementary school:NEW SALEM
Utilities
- Water:Public
- Sewer:Public Sewer
Finances and disclosures
- Price:$431,990
- Price per sq. ft.:$175.96
New listings near 2004 Paperback Way
- New
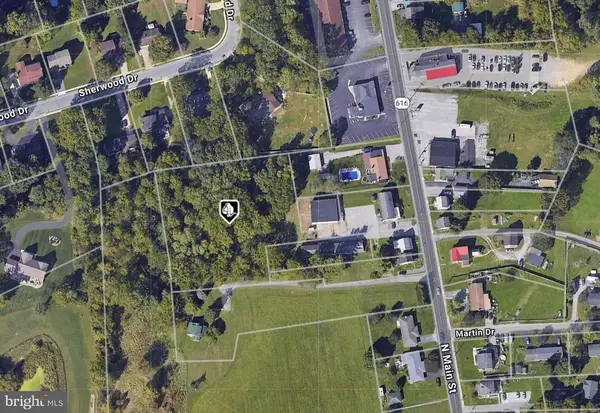 $86,000Active1.98 Acres
$86,000Active1.98 Acres286 N Main St, YORK, PA 17408
MLS# PAYK2097252Listed by: KELLER WILLIAMS ELITE - New
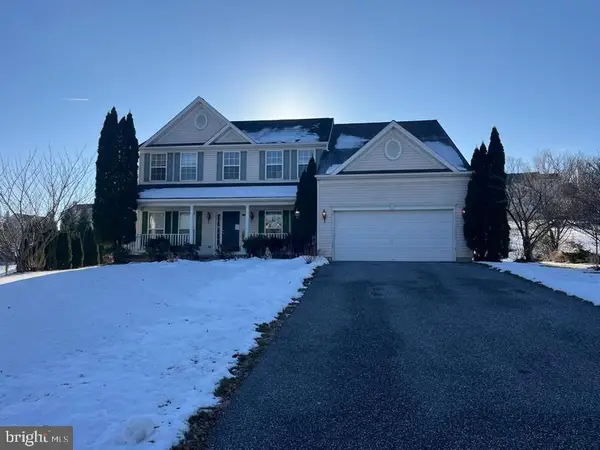 $474,900Active5 beds 4 baths3,482 sq. ft.
$474,900Active5 beds 4 baths3,482 sq. ft.650 Clydesdale Dr, YORK, PA 17402
MLS# PAYK2097698Listed by: AMERICAN EAGLE REALTY - Open Sun, 12 to 2pmNew
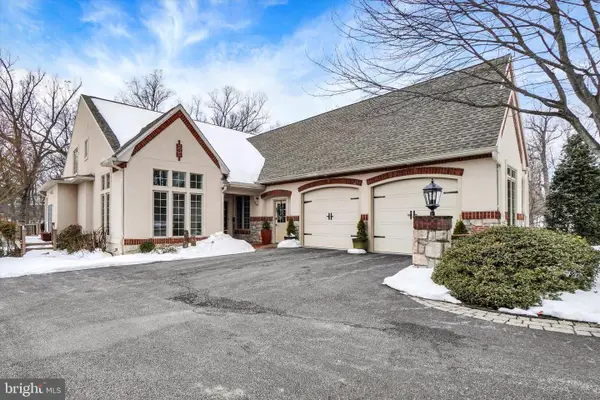 $775,000Active4 beds 5 baths5,199 sq. ft.
$775,000Active4 beds 5 baths5,199 sq. ft.130 Valmere Path, YORK, PA 17403
MLS# PAYK2097400Listed by: BERKSHIRE HATHAWAY HOMESERVICES HOMESALE REALTY - New
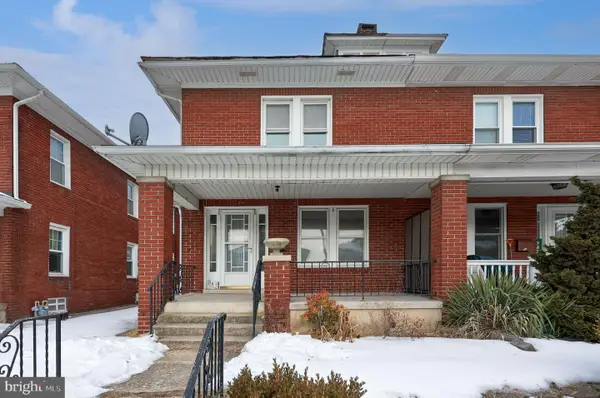 $169,900Active4 beds 1 baths1,843 sq. ft.
$169,900Active4 beds 1 baths1,843 sq. ft.847 Florida Ave, YORK, PA 17404
MLS# PAYK2097644Listed by: KELLER WILLIAMS KEYSTONE REALTY - New
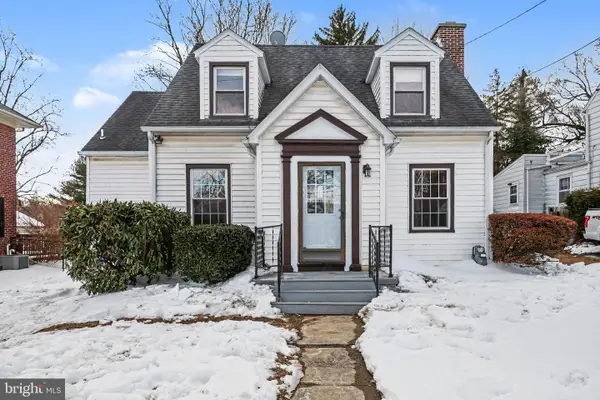 $299,000Active3 beds 2 baths1,682 sq. ft.
$299,000Active3 beds 2 baths1,682 sq. ft.132 Locust Grove Rd, YORK, PA 17402
MLS# PAYK2097662Listed by: KELLER WILLIAMS OF CENTRAL PA - New
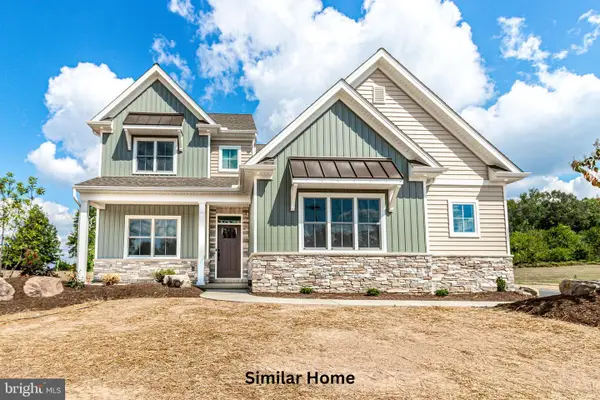 $514,500Active3 beds 3 baths2,082 sq. ft.
$514,500Active3 beds 3 baths2,082 sq. ft.The Kirkwood - Farmbrooke Meadows, YORK, PA 17406
MLS# PAYK2097668Listed by: COLDWELL BANKER REALTY - New
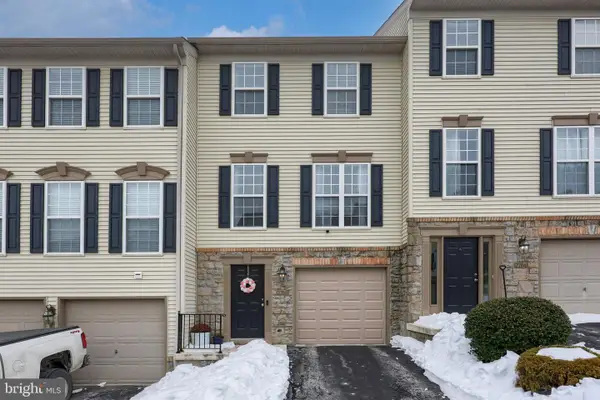 $239,900Active3 beds 3 baths1,696 sq. ft.
$239,900Active3 beds 3 baths1,696 sq. ft.2706 Equestrian Dr, YORK, PA 17402
MLS# PAYK2097658Listed by: KELLER WILLIAMS KEYSTONE REALTY - New
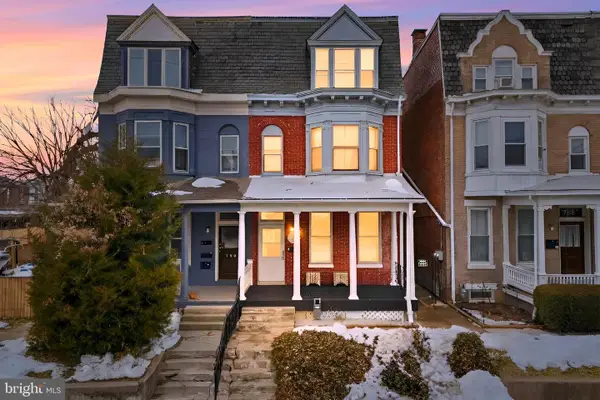 $219,900Active5 beds 2 baths2,500 sq. ft.
$219,900Active5 beds 2 baths2,500 sq. ft.727 W King St, YORK, PA 17401
MLS# PAYK2097570Listed by: KELLER WILLIAMS KEYSTONE REALTY - Coming Soon
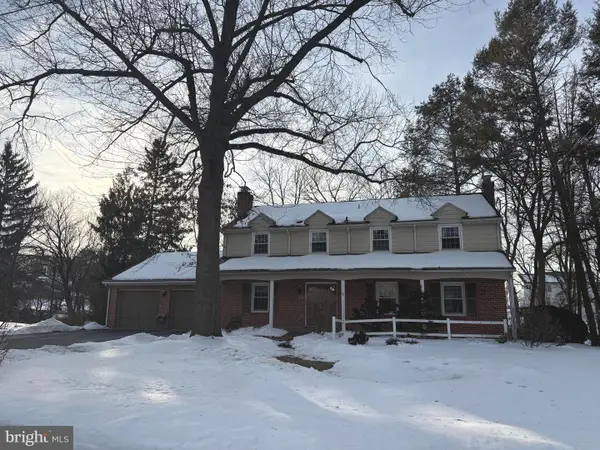 $409,995Coming Soon5 beds 4 baths
$409,995Coming Soon5 beds 4 baths540 Gatehouse Ln W, YORK, PA 17402
MLS# PAYK2097480Listed by: KELLER WILLIAMS KEYSTONE REALTY 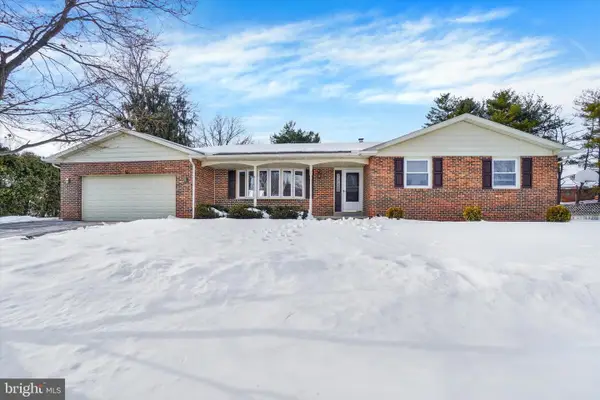 $369,900Pending3 beds 2 baths1,954 sq. ft.
$369,900Pending3 beds 2 baths1,954 sq. ft.1975 Normandie Dr, YORK, PA 17408
MLS# PAYK2097438Listed by: INCH & CO. REAL ESTATE, LLC

