2010 Rosemill Ct, YORK, PA 17403
Local realty services provided by:ERA Reed Realty, Inc.
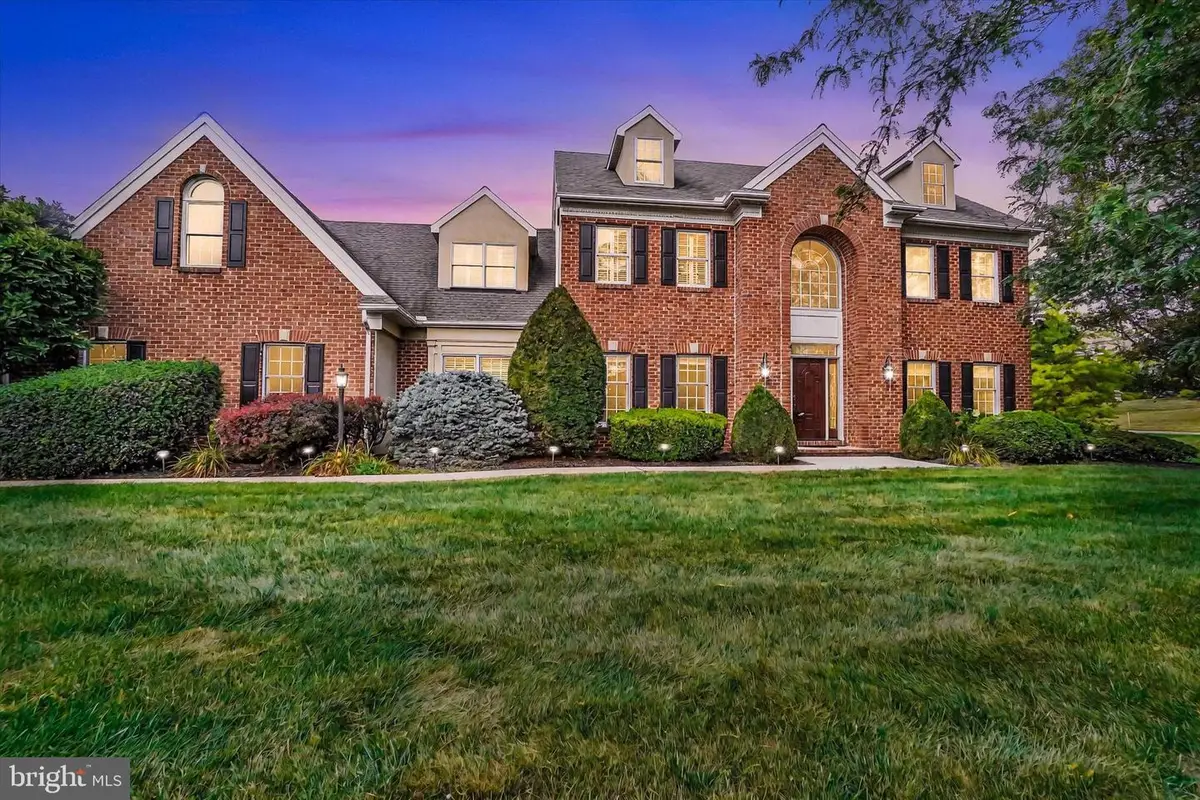

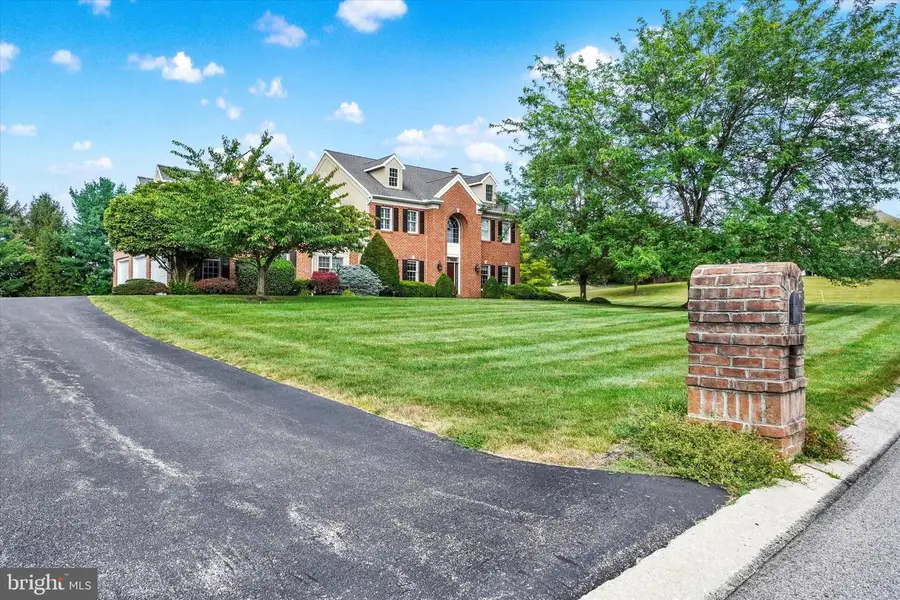
Listed by:donna m troupe
Office:berkshire hathaway homeservices homesale realty
MLS#:PAYK2087792
Source:BRIGHTMLS
Price summary
- Price:$935,000
- Price per sq. ft.:$185.3
- Monthly HOA dues:$50
About this home
Experience refined living in this meticulously maintained 4-bedroom, 3 full and 2 half bath residence, perfectly positioned in the prestigious Rosenmiller Farms community within sought-after York Suburban Schools. Nestled on a 1 acre lot on a quiet quiet cul-de-sac, this elegant home showcases exquisite craftsmanship, lush landscaped grounds, and an enviable backyard oasis with an inground heated pool and covered outdoor entertaining area. Inside, the gourmet kitchen is a chef’s dream, appointed with premium finishes and designed for both culinary artistry and effortless gatherings. Gleaming hardwood floors flow throughout the main level, leading to a distinguished first-floor office, a sophisticated formal dining room, and a graceful display niche for your finest china or collectibles. The luxurious primary suite offers a spacious walk-in closet and a spa-inspired tiled bath with a walk-in tiled shower. A private ensuite bedroom provides an ideal retreat for guests, while an updated hall bath serves the additional bedrooms with style.
The fully finished lower level is an entertainer’s haven—complete with a wet bar, half bath, and ample space for a pool table, media lounge, or game room. A 3-car garage and timeless architectural design complete this exceptional offering—where elegance, comfort, and prestige meet.
Contact an agent
Home facts
- Year built:1996
- Listing Id #:PAYK2087792
- Added:1 day(s) ago
- Updated:August 15, 2025 at 10:12 AM
Rooms and interior
- Bedrooms:4
- Total bathrooms:5
- Full bathrooms:3
- Half bathrooms:2
- Living area:5,046 sq. ft.
Heating and cooling
- Cooling:Central A/C
- Heating:Forced Air, Natural Gas
Structure and exterior
- Roof:Architectural Shingle
- Year built:1996
- Building area:5,046 sq. ft.
- Lot area:0.92 Acres
Schools
- High school:YORK SUBURBAN
Utilities
- Water:Public
- Sewer:Public Sewer
Finances and disclosures
- Price:$935,000
- Price per sq. ft.:$185.3
- Tax amount:$20,896 (2025)
New listings near 2010 Rosemill Ct
- Coming Soon
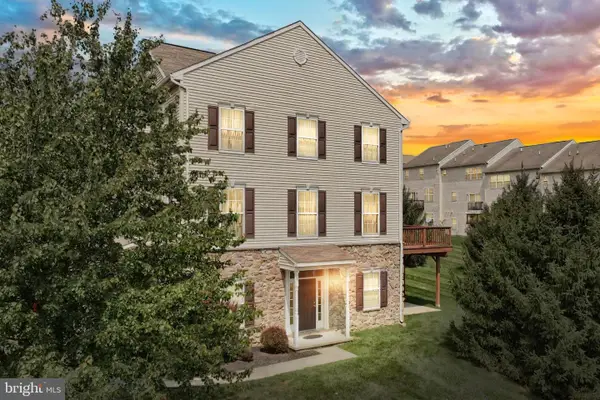 $229,900Coming Soon4 beds 3 baths
$229,900Coming Soon4 beds 3 baths2121 Maple Crest Blvd #2121, YORK, PA 17406
MLS# PAYK2088144Listed by: ASSIST-2-SELL KEYSTONE REALTY  $594,270Pending3 beds 2 baths2,022 sq. ft.
$594,270Pending3 beds 2 baths2,022 sq. ft.356 Lloyds Ln, YORK, PA 17406
MLS# PAYK2048622Listed by: BERKSHIRE HATHAWAY HOMESERVICES HOMESALE REALTY- New
 $479,900Active3 beds 2 baths2,022 sq. ft.
$479,900Active3 beds 2 baths2,022 sq. ft.Summergrove Model At Eagles View, YORK, PA 17406
MLS# PAYK2088136Listed by: BERKSHIRE HATHAWAY HOMESERVICES HOMESALE REALTY - Coming Soon
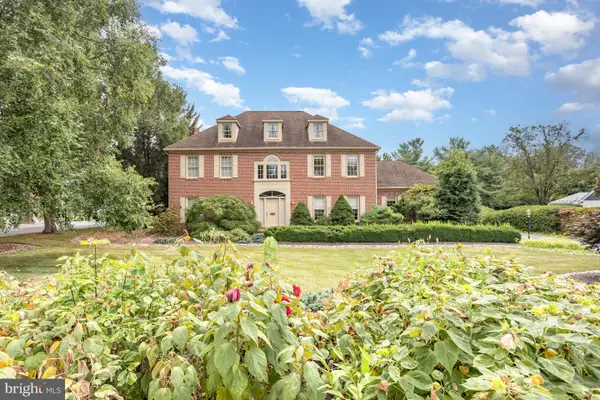 $640,000Coming Soon5 beds 4 baths
$640,000Coming Soon5 beds 4 baths2547 Hepplewhite Dr, YORK, PA 17404
MLS# PAYK2088108Listed by: TURN KEY REALTY GROUP - Coming Soon
 $295,000Coming Soon5 beds -- baths
$295,000Coming Soon5 beds -- baths22 W King St, YORK, PA 17401
MLS# PAYK2088120Listed by: BERKSHIRE HATHAWAY HOMESERVICES HOMESALE REALTY - Coming Soon
 $175,000Coming Soon-- beds -- baths
$175,000Coming Soon-- beds -- baths537 S Duke St, YORK, PA 17401
MLS# PAYK2088090Listed by: COLDWELL BANKER REALTY - Coming Soon
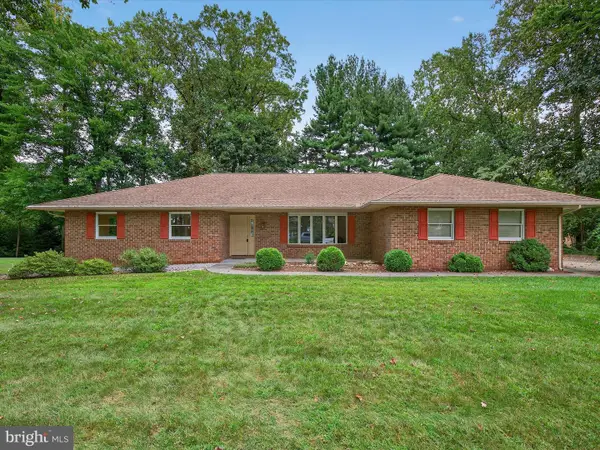 $375,000Coming Soon3 beds 2 baths
$375,000Coming Soon3 beds 2 baths4024 Little John Dr, YORK, PA 17408
MLS# PAYK2087964Listed by: BERKSHIRE HATHAWAY HOMESERVICES HOMESALE REALTY - New
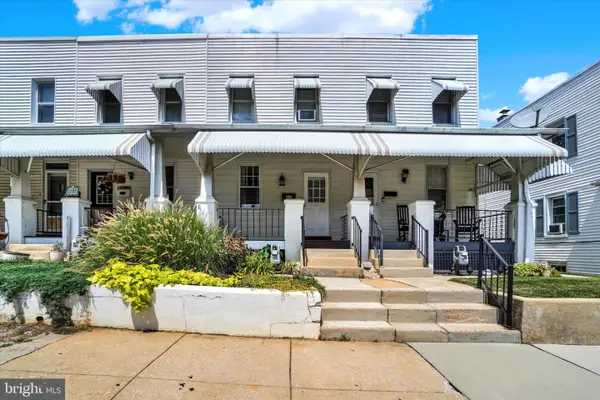 $139,500Active3 beds 1 baths1,080 sq. ft.
$139,500Active3 beds 1 baths1,080 sq. ft.1735 Orange, YORK, PA 17404
MLS# PAYK2088070Listed by: COLDWELL BANKER REALTY - Open Sun, 1 to 3pmNew
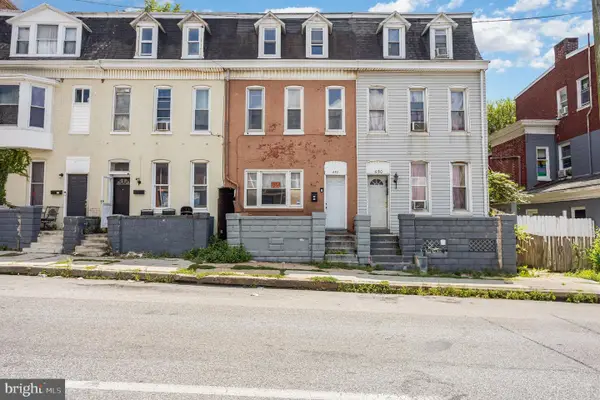 $165,000Active5 beds 2 baths1,804 sq. ft.
$165,000Active5 beds 2 baths1,804 sq. ft.652 E Market St, YORK, PA 17403
MLS# PAYK2087786Listed by: COLDWELL BANKER REALTY
