208 September Way #43g, York, PA 17403
Local realty services provided by:ERA Byrne Realty
208 September Way #43g,York, PA 17403
$244,900
- 3 Beds
- 3 Baths
- 2,140 sq. ft.
- Townhouse
- Pending
Listed by: robert j stuart
Office: berkshire hathaway homeservices homesale realty
MLS#:PAYK2093472
Source:BRIGHTMLS
Price summary
- Price:$244,900
- Price per sq. ft.:$114.44
About this home
This is a spectacular condo in Tyler's Harvest! You'll find the entry level features a spacious hallway, the 3rd bedroom with ample shelving and closet space, 1/2 bath, garage access and a den/office (with access to the back patio). The main floor has an open layout and features a very roomy living room with corner gas fireplace, a light filled kitchen (the moveable island is reserved) with a pass-thru to the living room, the laundry and a dining area that also has access to the rear deck. The upper level features a very large 2nd bedroom (with 2 closets) and the primary suite - a large bedroom with a sizeable walk-in closet and a gorgeous full bath (walk-in shower, 2 sinks and a freestanding soaking tub). There is an oversized one car garage and a one car driveway. There are additional parking spots close to this unit (that are first come first served). The rear of the condo features a patio area covered by the main floor deck.
Contact an agent
Home facts
- Year built:2000
- Listing ID #:PAYK2093472
- Added:93 day(s) ago
- Updated:February 11, 2026 at 08:32 AM
Rooms and interior
- Bedrooms:3
- Total bathrooms:3
- Full bathrooms:2
- Half bathrooms:1
- Living area:2,140 sq. ft.
Heating and cooling
- Cooling:Ceiling Fan(s), Central A/C
- Heating:Forced Air, Natural Gas
Structure and exterior
- Roof:Shingle
- Year built:2000
- Building area:2,140 sq. ft.
Utilities
- Water:Public
- Sewer:Public Sewer
Finances and disclosures
- Price:$244,900
- Price per sq. ft.:$114.44
- Tax amount:$4,734 (2024)
New listings near 208 September Way #43g
- New
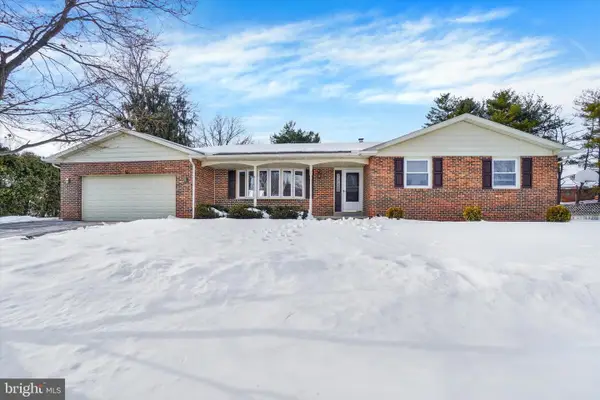 $369,900Active3 beds 2 baths1,954 sq. ft.
$369,900Active3 beds 2 baths1,954 sq. ft.1975 Normandie Dr, YORK, PA 17408
MLS# PAYK2097438Listed by: INCH & CO. REAL ESTATE, LLC - Coming Soon
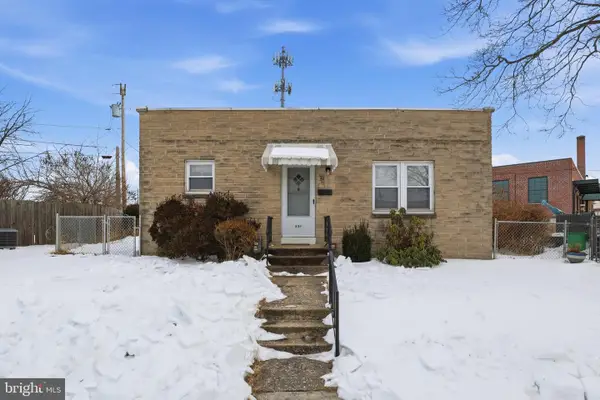 $150,000Coming Soon2 beds 1 baths
$150,000Coming Soon2 beds 1 baths339 Fredrick Ct, YORK, PA 17403
MLS# PAYK2097600Listed by: IRON VALLEY REAL ESTATE OF YORK COUNTY - New
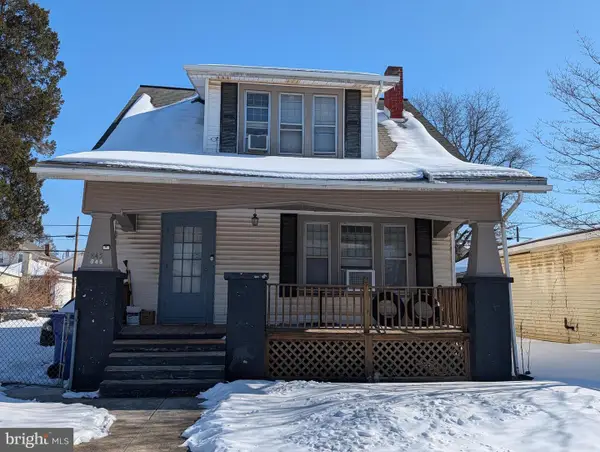 $200,000Active3 beds 1 baths1,488 sq. ft.
$200,000Active3 beds 1 baths1,488 sq. ft.845 S Albemarle St, YORK, PA 17403
MLS# PAYK2097116Listed by: BERKSHIRE HATHAWAY HOMESERVICES HOMESALE REALTY - New
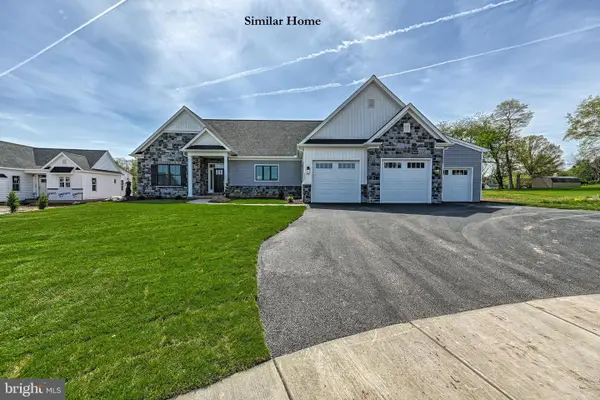 $508,500Active3 beds 2 baths1,884 sq. ft.
$508,500Active3 beds 2 baths1,884 sq. ft.The Bristol - Farmbrooke Meadows, YORK, PA 17406
MLS# PAYK2095898Listed by: COLDWELL BANKER REALTY - Coming Soon
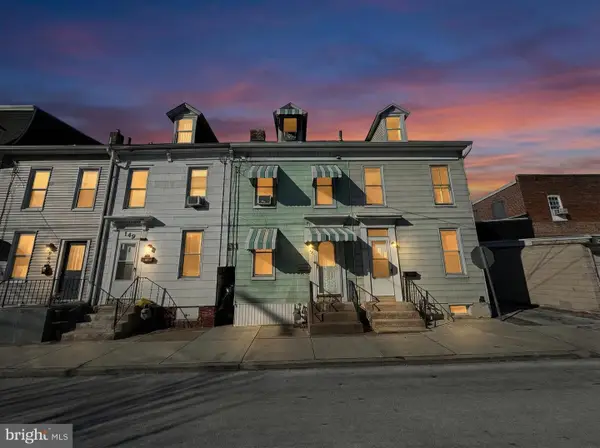 $165,000Coming Soon4 beds 1 baths
$165,000Coming Soon4 beds 1 baths151 E Arch St, YORK, PA 17401
MLS# PAYK2097498Listed by: EXP REALTY, LLC - Coming Soon
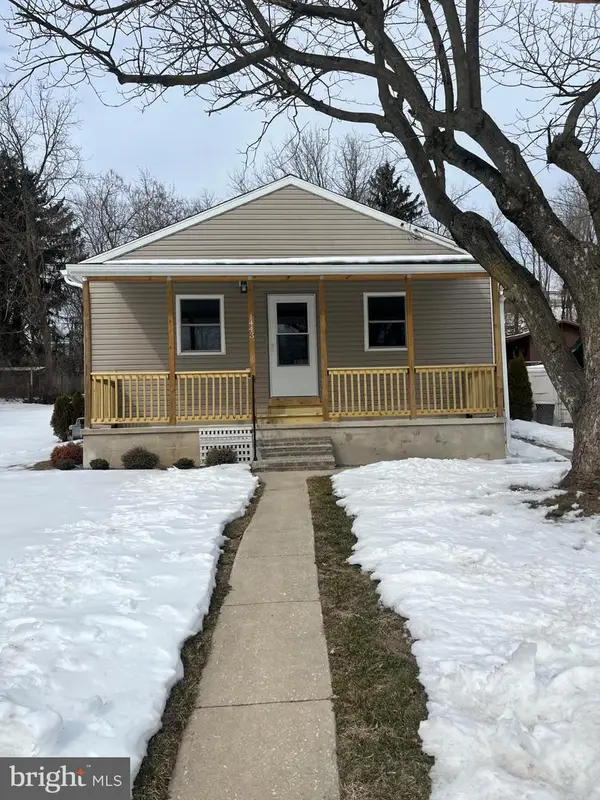 $285,000Coming Soon3 beds 2 baths
$285,000Coming Soon3 beds 2 baths1443 W College Ave, YORK, PA 17404
MLS# PAYK2097536Listed by: COLDWELL BANKER REALTY - New
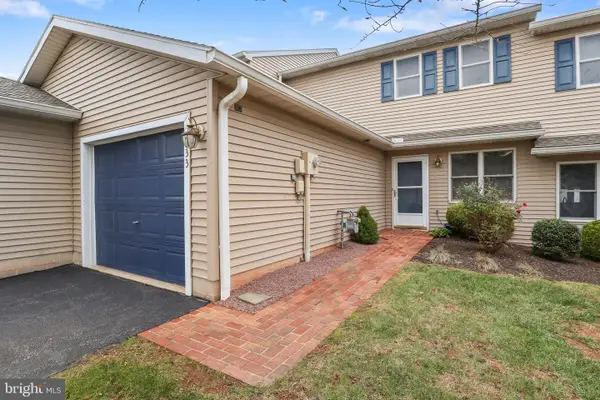 $259,900Active4 beds 2 baths1,920 sq. ft.
$259,900Active4 beds 2 baths1,920 sq. ft.2633 Grandview Park Dr #39, YORK, PA 17408
MLS# PAYK2097522Listed by: COLDWELL BANKER REALTY - Coming Soon
 $269,900Coming Soon3 beds 1 baths
$269,900Coming Soon3 beds 1 baths1420 S Duke St, YORK, PA 17403
MLS# PAYK2097478Listed by: BERKSHIRE HATHAWAY HOMESERVICES HOMESALE REALTY - New
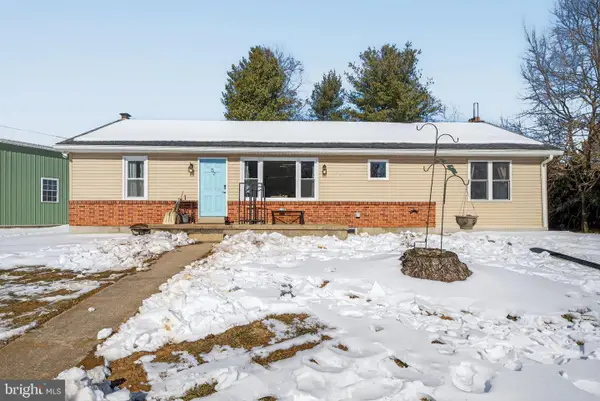 $350,000Active4 beds 1 baths1,898 sq. ft.
$350,000Active4 beds 1 baths1,898 sq. ft.53 Dawn Ln, YORK, PA 17406
MLS# PAYK2097226Listed by: KELLER WILLIAMS ELITE - Coming Soon
 $250,000Coming Soon3 beds 2 baths
$250,000Coming Soon3 beds 2 baths700 N Pershing Ave, YORK, PA 17404
MLS# PAYK2095136Listed by: HOWARD HANNA REAL ESTATE SERVICES-YORK

