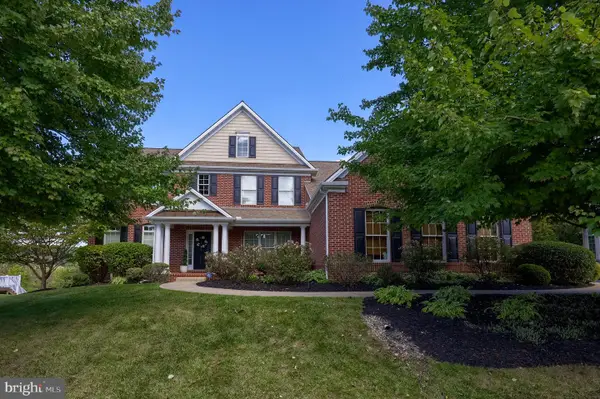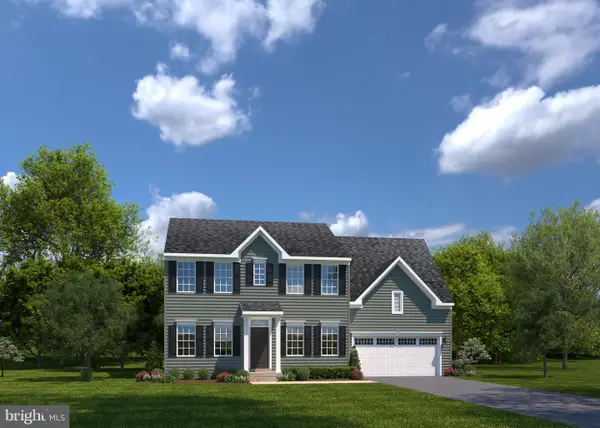2263 Friesian Rd, York, PA 17406
Local realty services provided by:ERA Central Realty Group
2263 Friesian Rd,York, PA 17406
$612,205
- 4 Beds
- 3 Baths
- 2,468 sq. ft.
- Single family
- Pending
Listed by:robert v argento
Office:berkshire hathaway homeservices homesale realty
MLS#:PAYK2055216
Source:BRIGHTMLS
Price summary
- Price:$612,205
- Price per sq. ft.:$248.06
- Monthly HOA dues:$21.67
About this home
BUILD JOB. HOME IS BEING BUILT TO BUYER'S SPECS. This is the Ardmore model with classic elevation including stone at the front porch. This home offers a spacious first-floor owner's suite, den/library off the foyer, spacious family room that is open to the spacious eat-in kitchen with island and walk-in pantry. Buyer options include the addition of a 10x14 sunroom off the kitchen with cathedral ceiling and sliding door to the yard; primary bathroom with the luxury bath option, including a ceramic tiled walk-in shower; culinary kitchen package with quartz counters and ceramic tile backsplash with Herringbone pattern, stainless steel appliances with wall oven and vented hood above the stove and under cabinet lighting; gas fireplace in the family room with recessed lighting; 2 zoned heat and CAC system; upgraded fixtures in the kitchen and bathrooms, including a rain showerhead in the master bath; luxury vinyl plank flooring in the main living area, kitchen, family room, foyer and office; double hung windows throughout . Enjoy the laundry room and mud room being off the garage for convenience. The upper level will give you 3 additional bedrooms, a loft and a full bath.
Contact an agent
Home facts
- Year built:2025
- Listing ID #:PAYK2055216
- Added:188 day(s) ago
- Updated:October 01, 2025 at 07:32 AM
Rooms and interior
- Bedrooms:4
- Total bathrooms:3
- Full bathrooms:2
- Half bathrooms:1
- Living area:2,468 sq. ft.
Heating and cooling
- Cooling:Central A/C, Programmable Thermostat, Zoned
- Heating:90% Forced Air, Forced Air, Natural Gas, Programmable Thermostat, Zoned
Structure and exterior
- Roof:Architectural Shingle
- Year built:2025
- Building area:2,468 sq. ft.
- Lot area:0.29 Acres
Schools
- High school:CENTRAL YORK
- Middle school:CENTRAL YORK
- Elementary school:HAYSHIRE
Utilities
- Water:Public
- Sewer:Public Sewer
Finances and disclosures
- Price:$612,205
- Price per sq. ft.:$248.06
- Tax amount:$1,226 (2024)
New listings near 2263 Friesian Rd
- Coming Soon
 $284,900Coming Soon3 beds 2 baths
$284,900Coming Soon3 beds 2 baths240 Edgewood Rd, YORK, PA 17402
MLS# PAYK2090940Listed by: HOWARD HANNA REAL ESTATE SERVICES - LANCASTER - New
 $459,888Active4 beds 3 baths2,240 sq. ft.
$459,888Active4 beds 3 baths2,240 sq. ft.3184 Old Dutch Ln, YORK, PA 17402
MLS# PAYK2091024Listed by: HOUSE BROKER REALTY LLC - Coming Soon
 $250,000Coming Soon3 beds 3 baths
$250,000Coming Soon3 beds 3 baths396 Bruaw Dr, YORK, PA 17406
MLS# PAYK2090886Listed by: INCH & CO. REAL ESTATE, LLC - Coming Soon
 $175,000Coming Soon2 beds 2 baths
$175,000Coming Soon2 beds 2 baths71 Lexton #71, YORK, PA 17404
MLS# PAYK2090986Listed by: NEXTHOME DREAM SEEKERS REALTY)  $389,890Pending3 beds 3 baths2,800 sq. ft.
$389,890Pending3 beds 3 baths2,800 sq. ft.1350 Ben Hogan Way, YORK, PA 17403
MLS# PAYK2090984Listed by: NVR, INC.- New
 $399,900Active4 beds 3 baths2,360 sq. ft.
$399,900Active4 beds 3 baths2,360 sq. ft.115 Hickory Ridge Cir, YORK, PA 17404
MLS# PAYK2090966Listed by: KELLER WILLIAMS KEYSTONE REALTY - Coming Soon
 $160,000Coming Soon4 beds 1 baths
$160,000Coming Soon4 beds 1 baths529 Thomas St, YORK, PA 17404
MLS# PAYK2090970Listed by: COLDWELL BANKER REALTY - Coming Soon
 $244,900Coming Soon2 beds 2 baths
$244,900Coming Soon2 beds 2 baths2578 Shagbark Ct, YORK, PA 17406
MLS# PAYK2090958Listed by: COLDWELL BANKER REALTY - Coming Soon
 $849,900Coming Soon5 beds 6 baths
$849,900Coming Soon5 beds 6 baths2768 Meadow Cross Way, YORK, PA 17402
MLS# PAYK2090932Listed by: KELLER WILLIAMS KEYSTONE REALTY  $505,675Pending4 beds 3 baths2,454 sq. ft.
$505,675Pending4 beds 3 baths2,454 sq. ft.3406 Wildview Ln, YORK, PA 17404
MLS# PAYK2090930Listed by: NVR, INC.
