2550 Midpine Dr, York, PA 17404
Local realty services provided by:ERA OakCrest Realty, Inc.
2550 Midpine Dr,York, PA 17404
$349,900
- 3 Beds
- 3 Baths
- 2,105 sq. ft.
- Single family
- Pending
Listed by: kevin m. cartwright, douglas j callahan
Office: inch & co. real estate, llc.
MLS#:PAYK2093766
Source:BRIGHTMLS
Price summary
- Price:$349,900
- Price per sq. ft.:$166.22
About this home
Beautifully Updated Ranch style home in the Desirable Outdoor Country Club & Central York School District!!! Welcome to 2550 Midpine Drive — a stunning blend of classic charm and modern updates, perfectly nestled in one of York’s most sought-after neighborhoods. This spacious and beautifully maintained home offers 3 bedrooms, 2.5 bathrooms, and over 2,100 sq ft of living space on a generous 0.41-acre lot. Brand-New Kitchen – renovated with new stainless steel appliances, gorgeous butcher block countertops, stylish tile backsplash, and a modern sink, faucet, and fixtures that elevate both form and function. Renovated Owner’s Suite Bathroom – Freshly updated with elegant quality finishes. Updated Half Bathroom – Tastefully remodeled with today’s modern aesthetic. Giant Heated Sunroom – Enjoy this bright, expansive space year-round — perfect for relaxing, entertaining, or creating a home office or playroom. Cozy Fireplace – Adds warmth and character to the main living area, creating an inviting atmosphere. 2-Car Side-Load Garage – Offers convenience, curb appeal, and ample storage. Fresh paint throughout. Hardwoods in the living room, dining room, family room and all bedrooms. New flooring in the updated kitchen, laundry/mudroom area and bathrooms. This home is perfect for everyone - young families and "downsizers" alike!!! Don't miss your opportunity on this move-in ready ranch!!!
Contact an agent
Home facts
- Year built:1965
- Listing ID #:PAYK2093766
- Added:2 day(s) ago
- Updated:November 17, 2025 at 08:37 PM
Rooms and interior
- Bedrooms:3
- Total bathrooms:3
- Full bathrooms:2
- Half bathrooms:1
- Living area:2,105 sq. ft.
Heating and cooling
- Cooling:Central A/C
- Heating:Central, Natural Gas
Structure and exterior
- Year built:1965
- Building area:2,105 sq. ft.
- Lot area:0.41 Acres
Schools
- High school:CENTRAL YORK
Utilities
- Water:Public
- Sewer:Public Sewer
Finances and disclosures
- Price:$349,900
- Price per sq. ft.:$166.22
- Tax amount:$6,572 (2024)
New listings near 2550 Midpine Dr
- Coming Soon
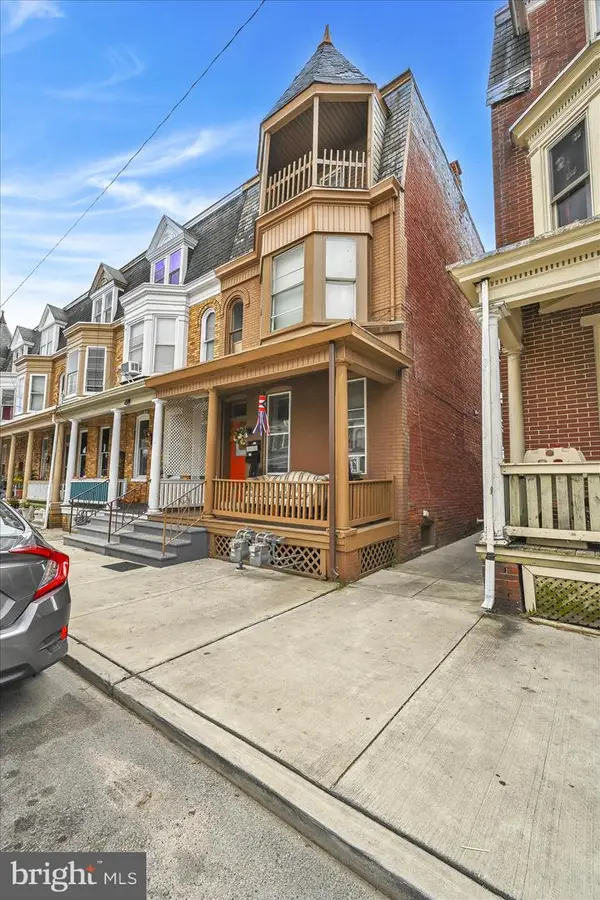 $190,000Coming Soon4 beds -- baths
$190,000Coming Soon4 beds -- baths1010 W Princess St, YORK, PA 17404
MLS# PAYK2093762Listed by: KELLER WILLIAMS KEYSTONE REALTY - New
 $122,900Active3 beds 1 baths1,304 sq. ft.
$122,900Active3 beds 1 baths1,304 sq. ft.615 Vander Ave, YORK, PA 17403
MLS# PAYK2093958Listed by: KELLER WILLIAMS ELITE - Coming Soon
 $285,000Coming Soon6 beds 3 baths
$285,000Coming Soon6 beds 3 baths240 E King St, YORK, PA 17403
MLS# PAYK2093974Listed by: KELLER WILLIAMS KEYSTONE REALTY - New
 $534,900Active4 beds 3 baths3,136 sq. ft.
$534,900Active4 beds 3 baths3,136 sq. ft.3101 Rex Dr, YORK, PA 17402
MLS# PAYK2093746Listed by: INCH & CO. REAL ESTATE, LLC - New
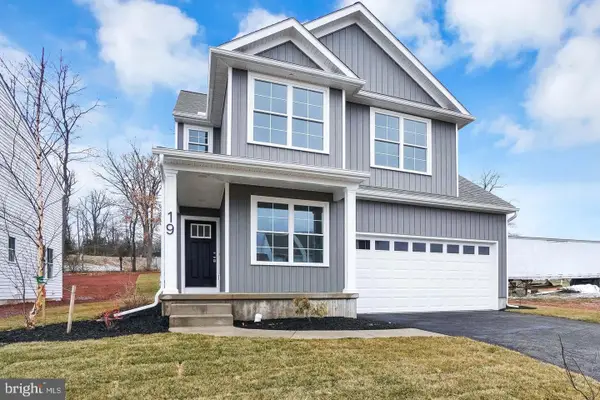 $383,225Active3 beds 3 baths1,955 sq. ft.
$383,225Active3 beds 3 baths1,955 sq. ft.19 Eli Dr, YORK, PA 17404
MLS# PAYK2093882Listed by: KELLER WILLIAMS KEYSTONE REALTY - New
 $129,900Active5 beds 1 baths1,432 sq. ft.
$129,900Active5 beds 1 baths1,432 sq. ft.631 Cleveland Ave, YORK, PA 17401
MLS# PAYK2093770Listed by: ELITE PROPERTY SALES, LLC - Coming Soon
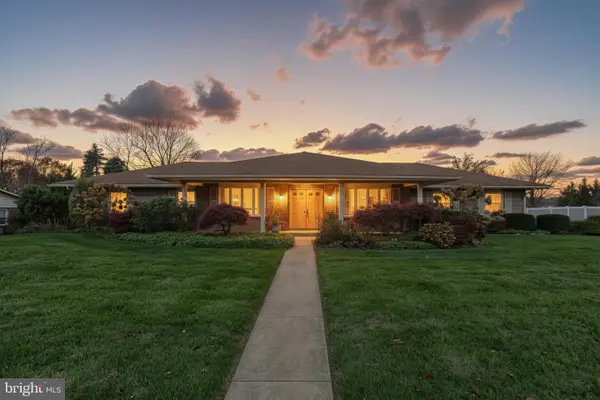 $460,000Coming Soon3 beds 3 baths
$460,000Coming Soon3 beds 3 baths3415 Blackfriar Ln, YORK, PA 17402
MLS# PAYK2093938Listed by: BERKSHIRE HATHAWAY HOMESERVICES HOMESALE REALTY - Coming Soon
 $284,975Coming Soon4 beds 2 baths
$284,975Coming Soon4 beds 2 baths1552 Wayne Ave, YORK, PA 17403
MLS# PAYK2093892Listed by: WHITE ROSE REALTY, LLC. - Coming Soon
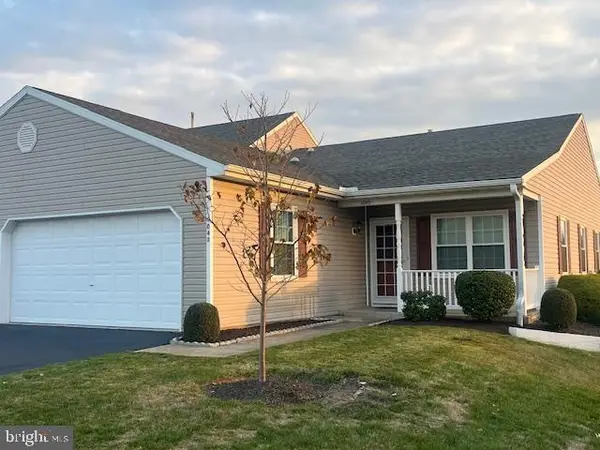 $245,000Coming Soon2 beds 2 baths
$245,000Coming Soon2 beds 2 baths1043 Village Way #1043, YORK, PA 17404
MLS# PAYK2093916Listed by: BERKSHIRE HATHAWAY HOMESERVICES HOMESALE REALTY 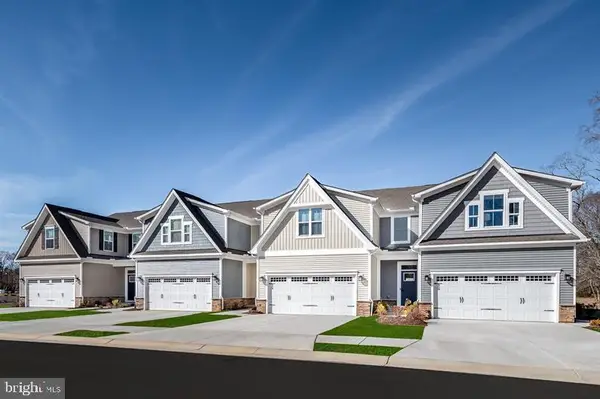 $428,025Pending3 beds 4 baths2,861 sq. ft.
$428,025Pending3 beds 4 baths2,861 sq. ft.628 Jack Nicholas Cir, YORK, PA 17403
MLS# PAYK2092868Listed by: NVR, INC.
