2600 Alperton Dr #covington, York, PA 17402
Local realty services provided by:Mountain Realty ERA Powered
Listed by: benjamin rutt
Office: patriot realty, llc.
MLS#:PAYK2027382
Source:BRIGHTMLS
Price summary
- Price:$555,307
- Price per sq. ft.:$163.09
- Monthly HOA dues:$33.33
About this home
Welcome to The Views at Bridgewater, a vibrant community of new construction homes located in York, PA. This area is perfect for everyone due to its "Live, Eat, & Play" lifestyle, offering plenty of opportunities for entertainment, dining, and recreation. The Bridgewater community is surrounded by nearly 62 acres of open space, the Bridgewater Golf Club, and the Bridgewater Public House, providing breathtaking views for homeowners. The Views at Bridgewater offers single-family homes for sale with homesites averaging 1/5 of an acre and some sites ranging up to 1/3 of an acre in size. Located in Dallastown School District, The Views at Bridgewater thrives within an environment renowned for educational excellence. The Views at Bridgewater offers a variety of customizable floorplans, each with over 10,000 structural and decorative customizations. Looking for more customization? Additional changes are available through our Design Time option. Your Designer will be with you every step of the way to help bring your vision to life. Our quality homes are backed with an industry-leading 20-year warranty structural warranty. Learn more about how Keystone Custom Homes are 80% more efficient than used homes and 50% more efficient than other new homes.
The Covington is one of our most popular floorplans due to its beautiful open layout and spacious rooms. The front entry guides you into the heart of the home, passing a Study, Powder Room, and formal Dining Room. The Kitchen, Breakfast Area, and Family Room offer lots of space to live and entertain. The Kitchen boasts an eat-in island and large walk-in pantry. Upstairs, the luxurious Owner's Suite has a private bath and dual walk-in closets. 3 additional bedrooms with walk-in closets and another full bath complete the second floor. A 2-car Garage is included with the home.
Contact an agent
Home facts
- Year built:2025
- Listing ID #:PAYK2027382
- Added:1116 day(s) ago
- Updated:February 17, 2026 at 02:35 PM
Rooms and interior
- Bedrooms:4
- Total bathrooms:3
- Full bathrooms:2
- Half bathrooms:1
- Living area:3,405 sq. ft.
Heating and cooling
- Cooling:Central A/C
- Heating:Central, Natural Gas
Structure and exterior
- Roof:Composite, Shingle
- Year built:2025
- Building area:3,405 sq. ft.
- Lot area:0.2 Acres
Schools
- High school:DALLASTOWN
- Middle school:DALLASTOWN AREA
- Elementary school:ORE VALLEY
Utilities
- Water:Public
- Sewer:Public Sewer
Finances and disclosures
- Price:$555,307
- Price per sq. ft.:$163.09
New listings near 2600 Alperton Dr #covington
- Coming Soon
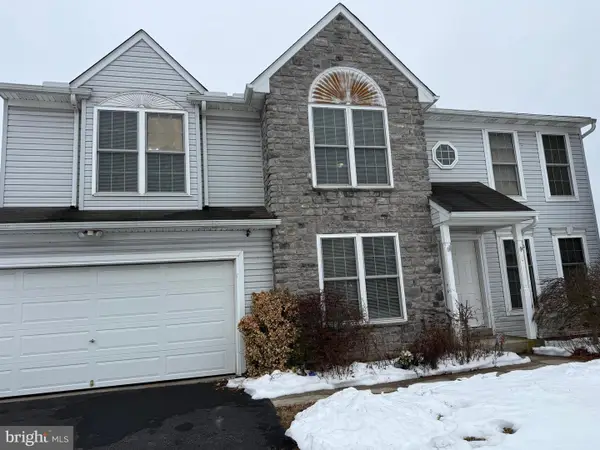 $329,000Coming Soon4 beds 3 baths
$329,000Coming Soon4 beds 3 baths140 Thomas Dr, YORK, PA 17404
MLS# PAYK2097828Listed by: INFINITY REAL ESTATE - Open Sat, 1 to 3pmNew
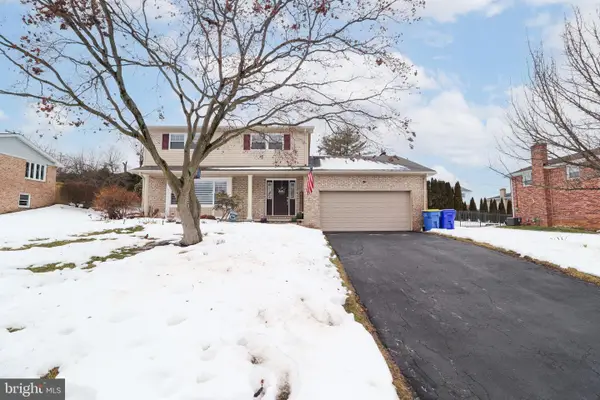 $365,000Active4 beds 2 baths2,356 sq. ft.
$365,000Active4 beds 2 baths2,356 sq. ft.500 Cortleigh Dr, YORK, PA 17402
MLS# PAYK2097842Listed by: CORE PARTNERS REALTY - Coming Soon
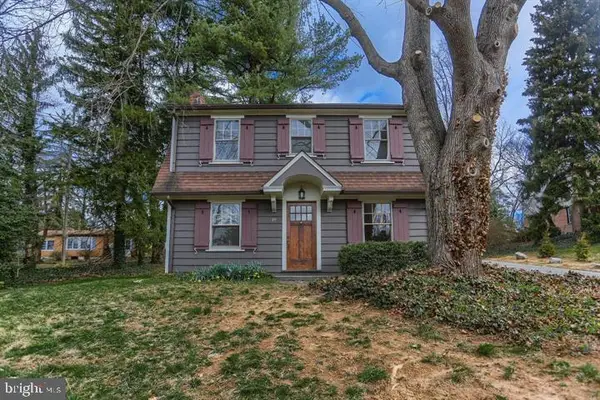 Listed by ERA$360,000Coming Soon3 beds 2 baths
Listed by ERA$360,000Coming Soon3 beds 2 baths19 Maple Road, YORK, PA 17403
MLS# PAYK2097728Listed by: MOUNTAIN REALTY ERA POWERED - New
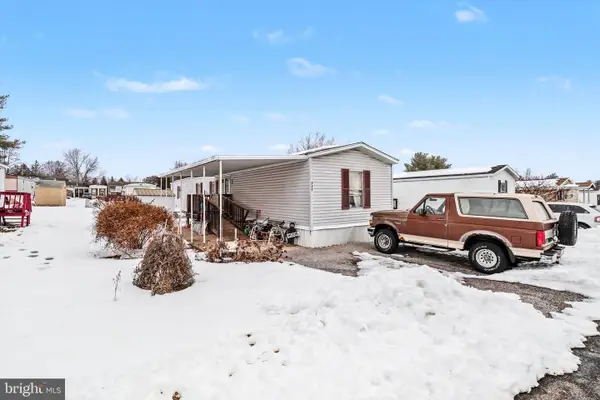 $15,750Active3 beds 2 baths1,008 sq. ft.
$15,750Active3 beds 2 baths1,008 sq. ft.347 Westwood Dr, YORK, PA 17404
MLS# PAYK2097684Listed by: KELLER WILLIAMS OF CENTRAL PA - New
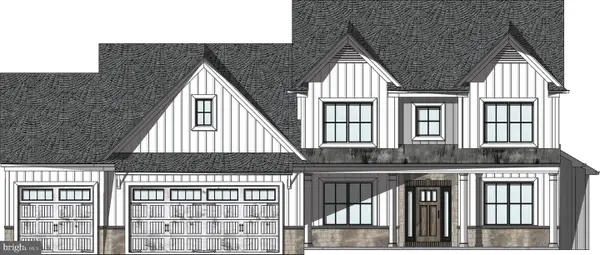 $632,500Active4 beds 3 baths2,923 sq. ft.
$632,500Active4 beds 3 baths2,923 sq. ft.The Sedona - Farmbrooke Meadows, YORK, PA 17406
MLS# PAYK2097816Listed by: COLDWELL BANKER REALTY - Coming Soon
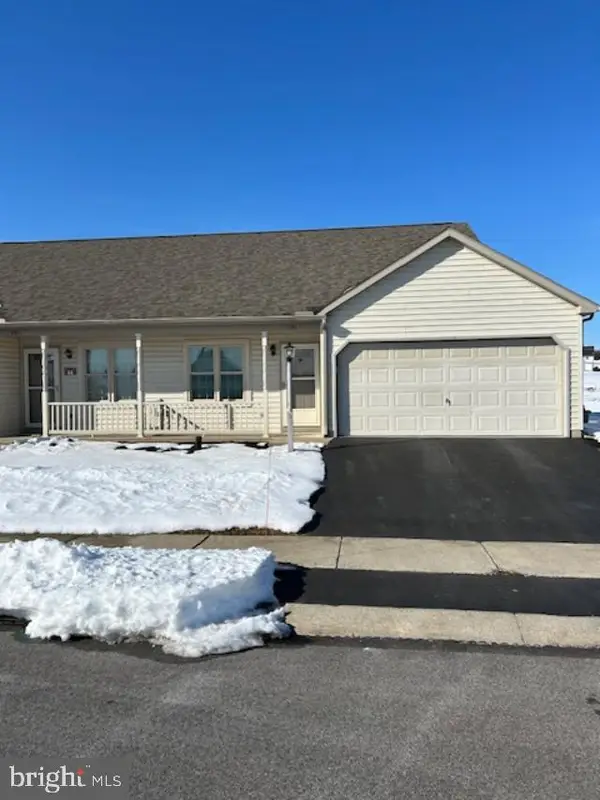 $200,000Coming Soon2 beds 2 baths
$200,000Coming Soon2 beds 2 baths591 Hayley Rd, YORK, PA 17404
MLS# PAYK2097264Listed by: BERKSHIRE HATHAWAY HOMESERVICES HOMESALE REALTY - New
 $667,500Active5 beds 5 baths3,619 sq. ft.
$667,500Active5 beds 5 baths3,619 sq. ft.The Oakley - Farmbrooke Meadows, YORK, PA 17406
MLS# PAYK2097792Listed by: COLDWELL BANKER REALTY - New
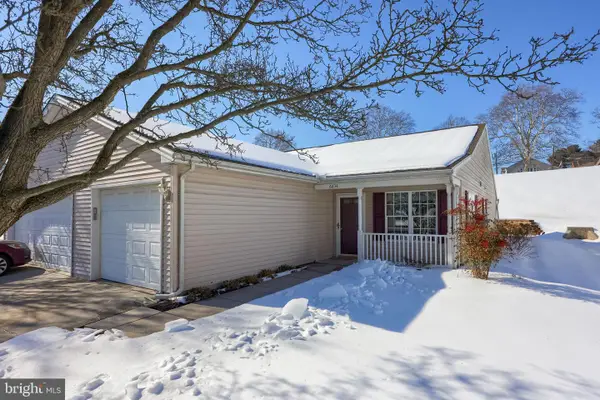 $214,900Active2 beds 1 baths1,104 sq. ft.
$214,900Active2 beds 1 baths1,104 sq. ft.6834 Seneca Ridge Dr, YORK, PA 17403
MLS# PAYK2097672Listed by: BERKSHIRE HATHAWAY HOMESERVICES HOMESALE REALTY - New
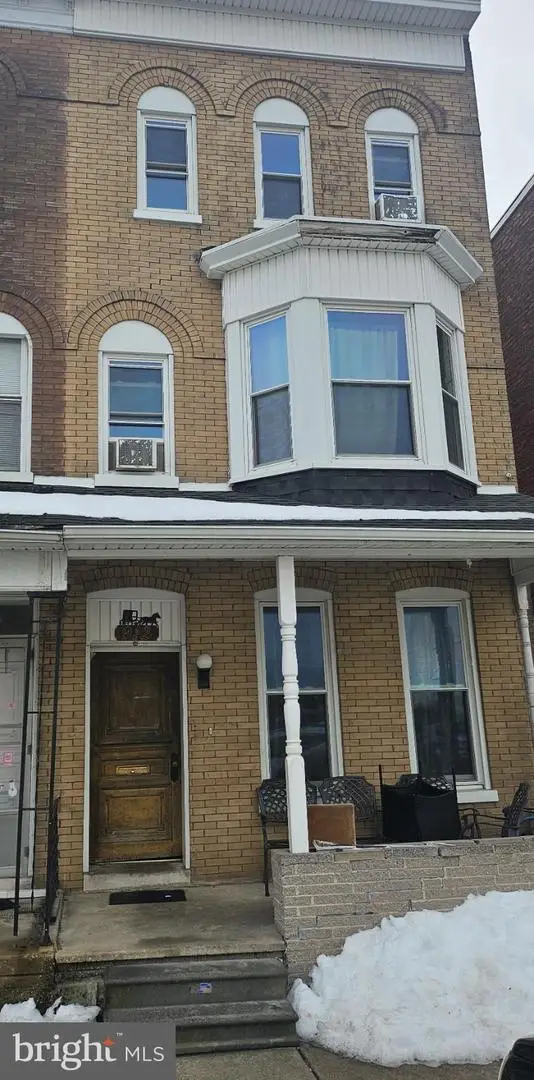 $154,900Active5 beds 2 baths2,016 sq. ft.
$154,900Active5 beds 2 baths2,016 sq. ft.912 Clayton Ave, YORK, PA 17401
MLS# PAYK2097790Listed by: HOUSE BROKER REALTY LLC - Coming Soon
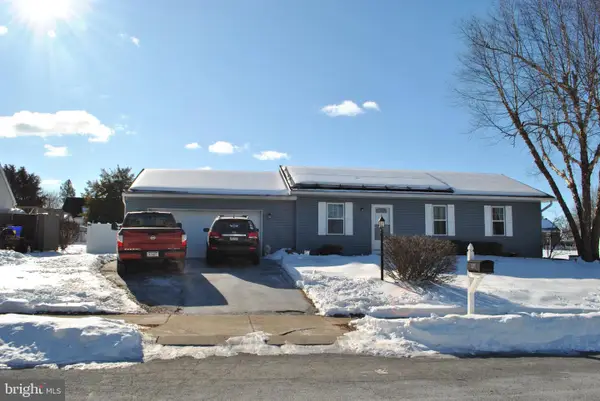 $270,000Coming Soon3 beds 1 baths
$270,000Coming Soon3 beds 1 baths2508 Manor Rd, YORK, PA 17408
MLS# PAYK2097568Listed by: BERKSHIRE HATHAWAY HOMESERVICES HOMESALE REALTY

