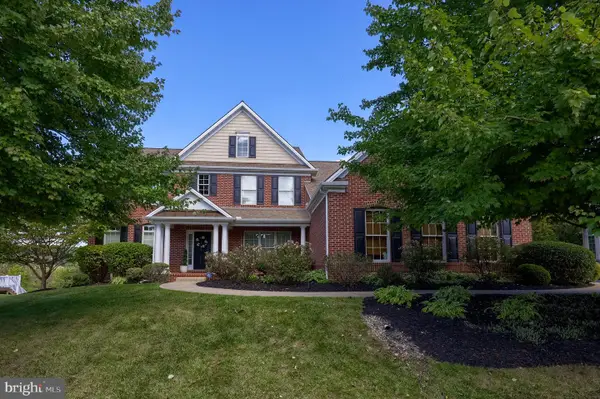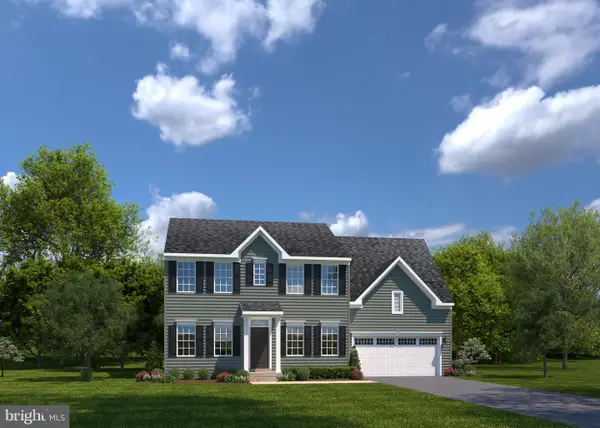2665 Jessamine Way, York, PA 17408
Local realty services provided by:ERA Valley Realty
Listed by:darius ramsey
Office:berkshire hathaway homeservices homesale realty
MLS#:PAYK2087098
Source:BRIGHTMLS
Price summary
- Price:$469,900
- Price per sq. ft.:$168.3
- Monthly HOA dues:$30
About this home
Welcome to this beautifully maintained home on a quiet corner lot in the desirable Thistle Downs community in West Manchester Township! Featuring 4 spacious bedrooms, 2.5 baths, a partially finished basement, and nearly 2800 square feet of living space. Step inside and instantly feel at home. A bright two-story open foyer with an impressive switch-back side staircase that creates a welcoming first impression and offers a natural flow from the top floor straight into the finished basement level—ideal for entertaining and everyday living. This home blends character with modern convenience. The sun-filled main level features a dedicated office (perfect for working from home or easily converting to a 5th bedroom), and a formal dining room with crown molding and chair rail. The inviting living room is anchored by a stunning floor-to-ceiling stone gas fireplace. The spacious kitchen is outfitted with new stainless-steel appliances and connects easily to the heart of the home. The layout is both functional and open, flowing seamlessly into the cozy breakfast area and out to the gorgeous stamped concrete patio with fire pit — an ideal quiet space for relaxing, listening to bird songs, or hosting a summer cookout. The second-floor open foyer connects four generously sized bedrooms for a cohesive layout, including a very large peaceful primary suite with its walk-in closet and plenty of room to unwind. The finished lower level adds even more flexibility with 512 sq ft of extra living space, tons of storage, and rough-in plumbing already in place for a future bathroom. Additional highlights include a new roof (2018), a brand-new front door (2024), a two-car garage, a practical mudroom/drop zone, and a detached storage shed. Let’s not forget the amazing yard, beautifully landscaped and perfect for play, gardening, or just soaking in the peaceful surroundings. Every inch of this home reflects pride of ownership from the original owners, who lovingly maintained it since 2005. It truly feels like a newer home without the wait. Don’t miss your chance to make it yours!
Contact an agent
Home facts
- Year built:2005
- Listing ID #:PAYK2087098
- Added:61 day(s) ago
- Updated:October 01, 2025 at 07:32 AM
Rooms and interior
- Bedrooms:4
- Total bathrooms:3
- Full bathrooms:2
- Half bathrooms:1
- Living area:2,792 sq. ft.
Heating and cooling
- Cooling:Central A/C
- Heating:Forced Air, Natural Gas
Structure and exterior
- Year built:2005
- Building area:2,792 sq. ft.
- Lot area:0.31 Acres
Schools
- High school:WEST YORK AREA
Utilities
- Water:Public
- Sewer:Public Sewer
Finances and disclosures
- Price:$469,900
- Price per sq. ft.:$168.3
- Tax amount:$8,553 (2024)
New listings near 2665 Jessamine Way
- Coming Soon
 $284,900Coming Soon3 beds 2 baths
$284,900Coming Soon3 beds 2 baths240 Edgewood Rd, YORK, PA 17402
MLS# PAYK2090940Listed by: HOWARD HANNA REAL ESTATE SERVICES - LANCASTER - New
 $459,888Active4 beds 3 baths2,240 sq. ft.
$459,888Active4 beds 3 baths2,240 sq. ft.3184 Old Dutch Ln, YORK, PA 17402
MLS# PAYK2091024Listed by: HOUSE BROKER REALTY LLC - Coming Soon
 $250,000Coming Soon3 beds 3 baths
$250,000Coming Soon3 beds 3 baths396 Bruaw Dr, YORK, PA 17406
MLS# PAYK2090886Listed by: INCH & CO. REAL ESTATE, LLC - Coming Soon
 $175,000Coming Soon2 beds 2 baths
$175,000Coming Soon2 beds 2 baths71 Lexton #71, YORK, PA 17404
MLS# PAYK2090986Listed by: NEXTHOME DREAM SEEKERS REALTY)  $389,890Pending3 beds 3 baths2,800 sq. ft.
$389,890Pending3 beds 3 baths2,800 sq. ft.1350 Ben Hogan Way, YORK, PA 17403
MLS# PAYK2090984Listed by: NVR, INC.- New
 $399,900Active4 beds 3 baths2,360 sq. ft.
$399,900Active4 beds 3 baths2,360 sq. ft.115 Hickory Ridge Cir, YORK, PA 17404
MLS# PAYK2090966Listed by: KELLER WILLIAMS KEYSTONE REALTY - Coming Soon
 $160,000Coming Soon4 beds 1 baths
$160,000Coming Soon4 beds 1 baths529 Thomas St, YORK, PA 17404
MLS# PAYK2090970Listed by: COLDWELL BANKER REALTY - Coming Soon
 $244,900Coming Soon2 beds 2 baths
$244,900Coming Soon2 beds 2 baths2578 Shagbark Ct, YORK, PA 17406
MLS# PAYK2090958Listed by: COLDWELL BANKER REALTY - Coming Soon
 $849,900Coming Soon5 beds 6 baths
$849,900Coming Soon5 beds 6 baths2768 Meadow Cross Way, YORK, PA 17402
MLS# PAYK2090932Listed by: KELLER WILLIAMS KEYSTONE REALTY  $505,675Pending4 beds 3 baths2,454 sq. ft.
$505,675Pending4 beds 3 baths2,454 sq. ft.3406 Wildview Ln, YORK, PA 17404
MLS# PAYK2090930Listed by: NVR, INC.
