275 Wyntre Brooke Dr, York, PA 17403
Local realty services provided by:ERA Reed Realty, Inc.
275 Wyntre Brooke Dr,York, PA 17403
$230,000
- 2 Beds
- 3 Baths
- 1,900 sq. ft.
- Townhouse
- Pending
Listed by: michael j wheeler
Office: berkshire hathaway homeservices homesale realty
MLS#:PAYK2093388
Source:BRIGHTMLS
Price summary
- Price:$230,000
- Price per sq. ft.:$121.05
About this home
Discover affordability, comfort and convenience in this beautiful 2BR, 2.5BA brick townhouse, ideally situated just minutes from Apple Hill and York Hospitals, York College, dining, shopping, and conveniences. Commuters will love the quick and easy access to I83. The 1st floor offers an eat-in kitchen, with a pass-through to a dining area opening to a spacious living room, featuring a cozy gas fireplace and access to a private rear deck, creating the perfect spot to relax or entertain. There’s also a versatile bonus room for an office, workout space, or den. Upstairs, you’ll find two generous bedroom suites, each with its own full bath, along with a convenient 2nd floor laundry closet and a cedar closet for valuable coat/garment storage. The garage has an opener and extra storage space. With its thoughtful layout, great location, and inviting feel, this townhome offers the perfect blend of comfort and lifestyle—ready for you to move right in and make it your own! Best part, when the leaves blow, the snow falls, and the yard needs cut, you can sit back and let someone else do the work, while you enjoy life! AGENTS - Please read Agent Remarks.
Contact an agent
Home facts
- Year built:1989
- Listing ID #:PAYK2093388
- Added:44 day(s) ago
- Updated:December 25, 2025 at 08:30 AM
Rooms and interior
- Bedrooms:2
- Total bathrooms:3
- Full bathrooms:2
- Half bathrooms:1
- Living area:1,900 sq. ft.
Heating and cooling
- Cooling:Ceiling Fan(s), Central A/C, Programmable Thermostat
- Heating:Electric, Heat Pump(s), Programmable Thermostat
Structure and exterior
- Roof:Architectural Shingle
- Year built:1989
- Building area:1,900 sq. ft.
Schools
- High school:DALLASTOWN AREA
- Middle school:DALLASTOWN AREA
Utilities
- Water:Public
- Sewer:Public Sewer
Finances and disclosures
- Price:$230,000
- Price per sq. ft.:$121.05
- Tax amount:$4,109 (2024)
New listings near 275 Wyntre Brooke Dr
- Coming Soon
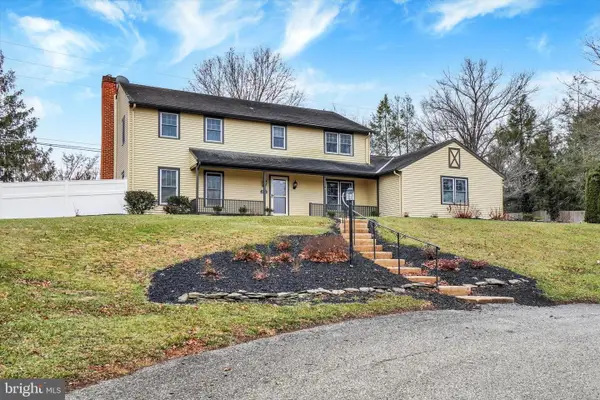 $499,500Coming Soon4 beds 4 baths
$499,500Coming Soon4 beds 4 baths2172 Southbrook Dr, YORK, PA 17403
MLS# PAYK2095378Listed by: HOWARD HANNA REAL ESTATE SERVICES-YORK - New
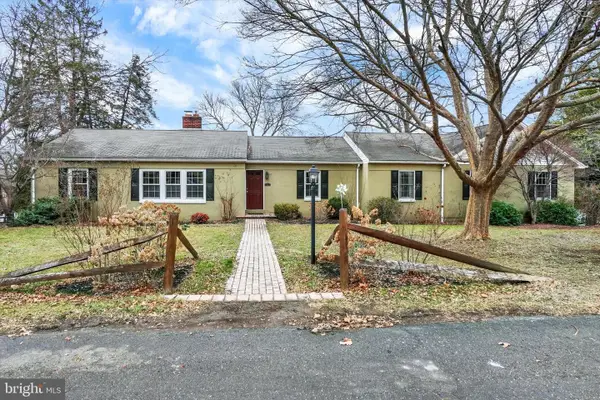 $298,500Active3 beds 2 baths2,279 sq. ft.
$298,500Active3 beds 2 baths2,279 sq. ft.22 Ridgeway Dr, YORK, PA 17404
MLS# PAYK2095236Listed by: HOWARD HANNA REAL ESTATE SERVICES-YORK - Coming Soon
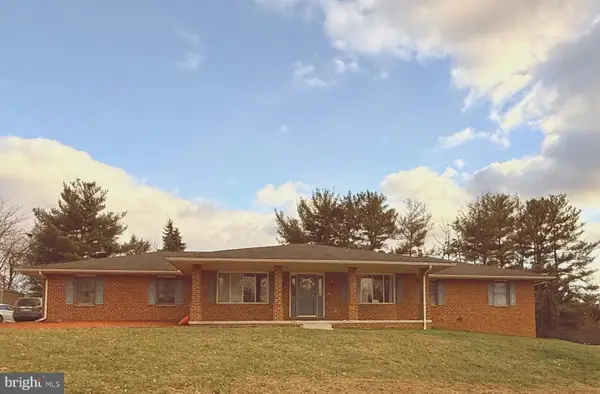 $449,000Coming Soon3 beds 3 baths
$449,000Coming Soon3 beds 3 baths1958 High St, YORK, PA 17408
MLS# PAYK2095410Listed by: COLDWELL BANKER REALTY - New
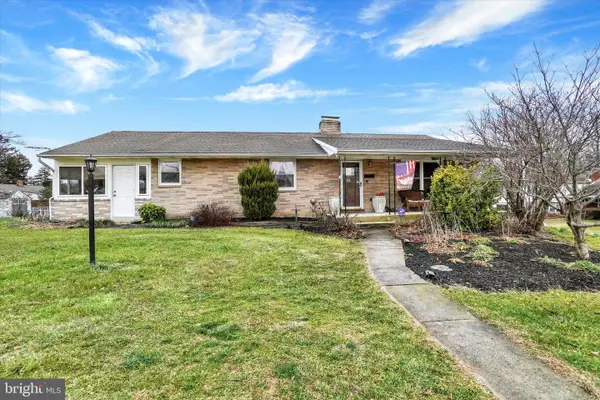 $329,900Active3 beds 2 baths2,088 sq. ft.
$329,900Active3 beds 2 baths2,088 sq. ft.2200 Park St, YORK, PA 17408
MLS# PAYK2095274Listed by: BERKSHIRE HATHAWAY HOMESERVICES HOMESALE REALTY - New
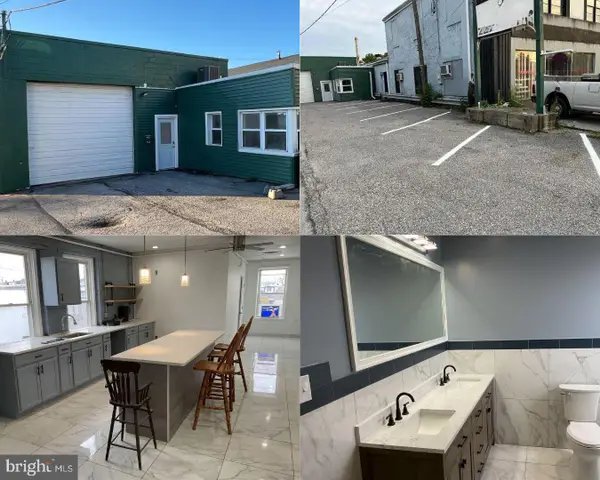 $299,900Active3 beds 3 baths2,610 sq. ft.
$299,900Active3 beds 3 baths2,610 sq. ft.1880 W Market St, YORK, PA 17404
MLS# PAYK2095384Listed by: BERKSHIRE HATHAWAY HOMESERVICES HOMESALE REALTY - New
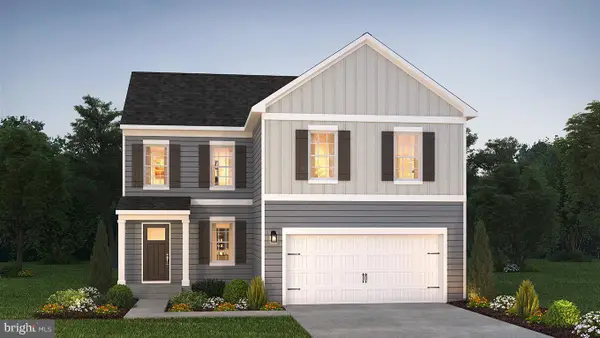 $389,990Active4 beds 3 baths1,906 sq. ft.
$389,990Active4 beds 3 baths1,906 sq. ft.Paperback Way, YORK, PA 17408
MLS# PAYK2095400Listed by: D.R. HORTON REALTY OF PENNSYLVANIA - Coming Soon
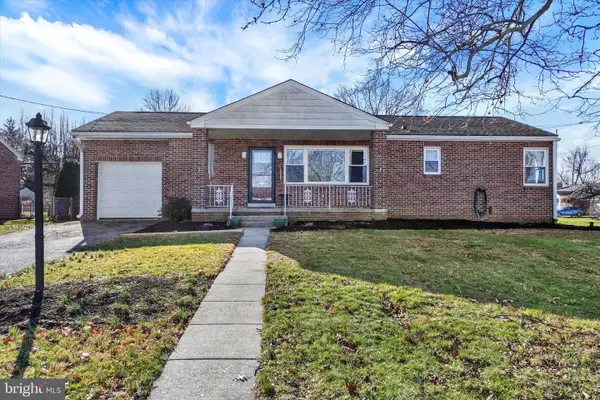 $255,000Coming Soon3 beds 1 baths
$255,000Coming Soon3 beds 1 baths2090 Sycamore Rd, YORK, PA 17408
MLS# PAYK2095372Listed by: INCH & CO. REAL ESTATE, LLC - New
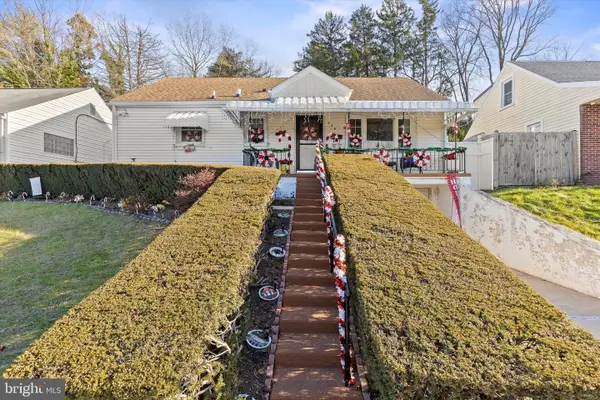 $220,000Active2 beds 2 baths1,131 sq. ft.
$220,000Active2 beds 2 baths1,131 sq. ft.376 Pennsylvania Ave, YORK, PA 17404
MLS# PAYK2095374Listed by: REAL OF PENNSYLVANIA - New
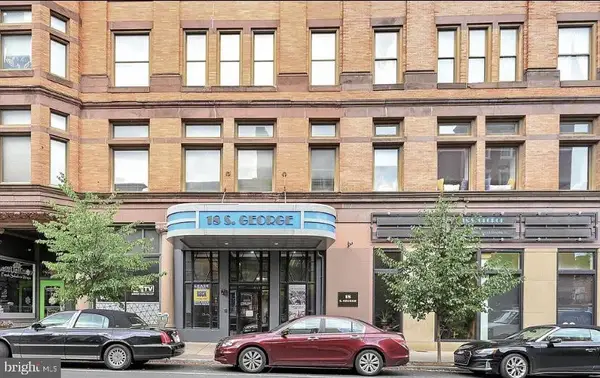 $174,900Active2 beds 1 baths841 sq. ft.
$174,900Active2 beds 1 baths841 sq. ft.18 S George St #21, YORK, PA 17401
MLS# PAYK2095328Listed by: RE/MAX QUALITY SERVICE, INC. - New
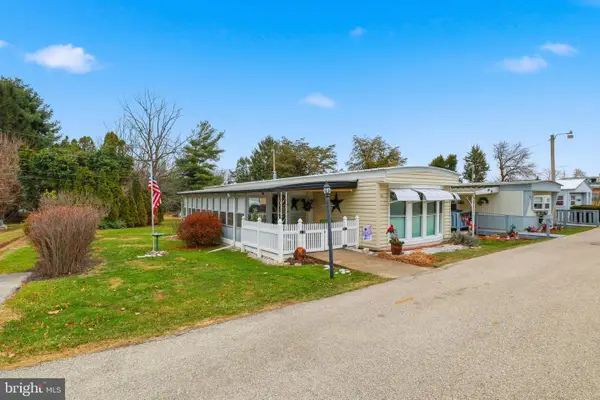 $55,000Active2 beds 1 baths840 sq. ft.
$55,000Active2 beds 1 baths840 sq. ft.3715 Stony Brook Dr #10, YORK, PA 17402
MLS# PAYK2094788Listed by: RE/MAX COMPONENTS
