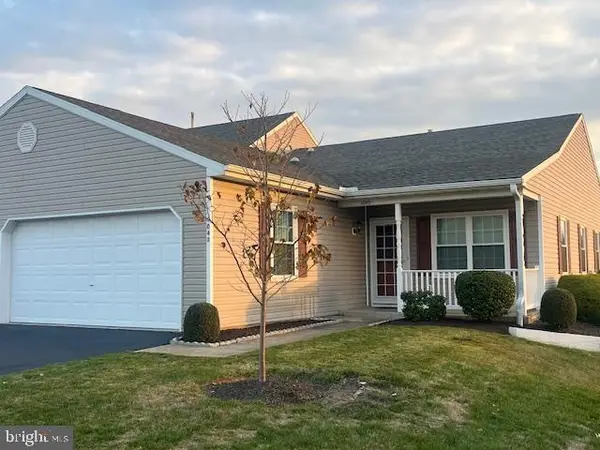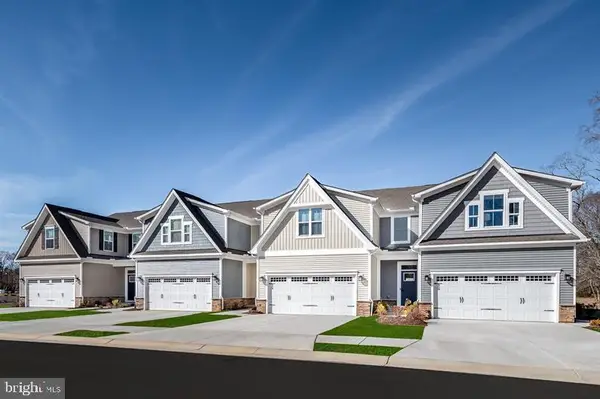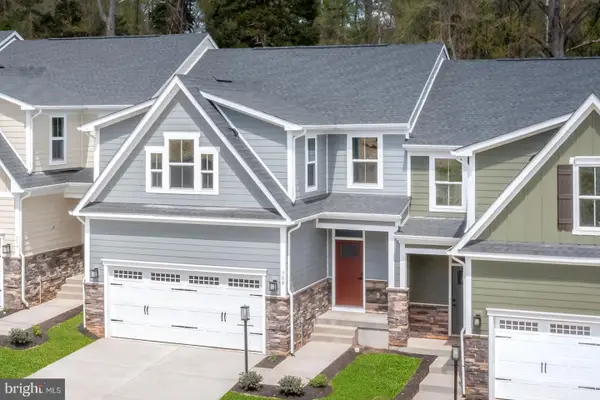2750 Hunters Crest Dr #4, York, PA 17402
Local realty services provided by:ERA Central Realty Group
2750 Hunters Crest Dr #4,York, PA 17402
$259,000
- 3 Beds
- 3 Baths
- 1,824 sq. ft.
- Townhouse
- Pending
Listed by: ralphy a louis, vince card
Office: re/max components
MLS#:PAYK2090562
Source:BRIGHTMLS
Price summary
- Price:$259,000
- Price per sq. ft.:$142
About this home
Welcome to this beautifully maintained interior townhouse that exudes pride of ownership from every corner. Nestled in Hunt Club community, this home offers the perfect blend of comfort, style, and convenience.
✨ Key Features:
Pristine Condition: Immaculately cared for with fresh paint throughout and a warm, inviting atmosphere.
Main-Level Laundry: Enjoy the ease of laundry on the main floor—no more hauling baskets up and down stairs!
Engineered Hardwood Flooring: Elegant and durable flooring flows seamlessly through the main living areas.
Updated Country-Style Kitchen: A charming kitchen with modern updates, perfect for cooking and entertaining.
Spacious Primary Bedroom: Generously sized with plenty of natural light and room to relax.
2-Car Garage + 2-Car Driveway: Ample parking for you and your guests, with secure indoor storage.
Low-Maintenance Living: Ideal for busy professionals, downsizers, or anyone seeking a turnkey home.
Whether you're sipping coffee in your cozy kitchen or hosting friends in your open concept living space, this townhouse is ready to welcome your home.
Contact an agent
Home facts
- Year built:2003
- Listing ID #:PAYK2090562
- Added:30 day(s) ago
- Updated:November 16, 2025 at 08:28 AM
Rooms and interior
- Bedrooms:3
- Total bathrooms:3
- Full bathrooms:2
- Half bathrooms:1
- Living area:1,824 sq. ft.
Heating and cooling
- Cooling:Central A/C
- Heating:90% Forced Air, Natural Gas
Structure and exterior
- Roof:Architectural Shingle
- Year built:2003
- Building area:1,824 sq. ft.
Utilities
- Water:Public
- Sewer:Public Sewer
Finances and disclosures
- Price:$259,000
- Price per sq. ft.:$142
- Tax amount:$4,951 (2025)
New listings near 2750 Hunters Crest Dr #4
- Coming Soon
 $284,975Coming Soon4 beds 2 baths
$284,975Coming Soon4 beds 2 baths1552 Wayne Ave, YORK, PA 17403
MLS# PAYK2093892Listed by: WHITE ROSE REALTY, LLC. - Coming Soon
 $245,000Coming Soon2 beds 2 baths
$245,000Coming Soon2 beds 2 baths1043 Village Way #1043, YORK, PA 17404
MLS# PAYK2093916Listed by: BERKSHIRE HATHAWAY HOMESERVICES HOMESALE REALTY  $428,025Pending3 beds 4 baths2,861 sq. ft.
$428,025Pending3 beds 4 baths2,861 sq. ft.628 Jack Nicholas Cir, YORK, PA 17403
MLS# PAYK2092868Listed by: NVR, INC. $510,800Pending3 beds 4 baths3,194 sq. ft.
$510,800Pending3 beds 4 baths3,194 sq. ft.420 Spring Ln, YORK, PA 17406
MLS# PAYK2093686Listed by: NVR, INC. $400,000Pending3 beds 3 baths2,800 sq. ft.
$400,000Pending3 beds 3 baths2,800 sq. ft.1350 Ben Hogan Way, YORK, PA 17403
MLS# PAYK2093692Listed by: NVR, INC. $434,495Pending3 beds 4 baths2,861 sq. ft.
$434,495Pending3 beds 4 baths2,861 sq. ft.632 Jack Nicholas Cir, YORK, PA 17403
MLS# PAYK2093758Listed by: NVR, INC.- New
 $40,000Active2 beds 1 baths540 sq. ft.
$40,000Active2 beds 1 baths540 sq. ft.426 Clover Dr, YORK, PA 17406
MLS# PAYK2093914Listed by: INFINITY REAL ESTATE - New
 $349,900Active4 beds 2 baths2,144 sq. ft.
$349,900Active4 beds 2 baths2,144 sq. ft.85 Homeland Rd, YORK, PA 17403
MLS# PAYK2091902Listed by: CHARLES & ASSOCIATES RE - New
 $312,000Active3 beds 3 baths1,688 sq. ft.
$312,000Active3 beds 3 baths1,688 sq. ft.1280 Greenwood Rd, YORK, PA 17408
MLS# PAYK2089894Listed by: IRON VALLEY REAL ESTATE OF YORK COUNTY - Coming SoonOpen Sun, 12 to 2pm
 $419,900Coming Soon3 beds 2 baths
$419,900Coming Soon3 beds 2 baths2709 Sunset Ln, YORK, PA 17408
MLS# PAYK2091538Listed by: IRON VALLEY REAL ESTATE OF YORK COUNTY
