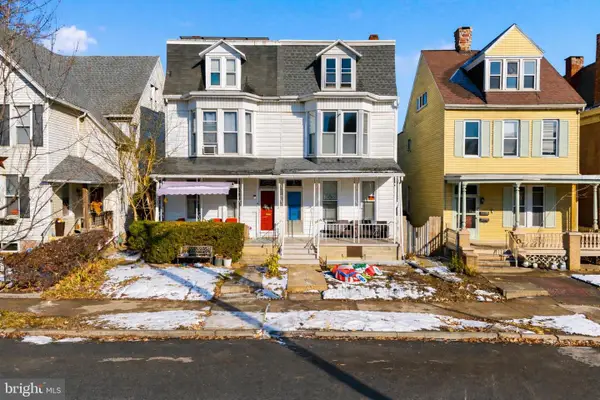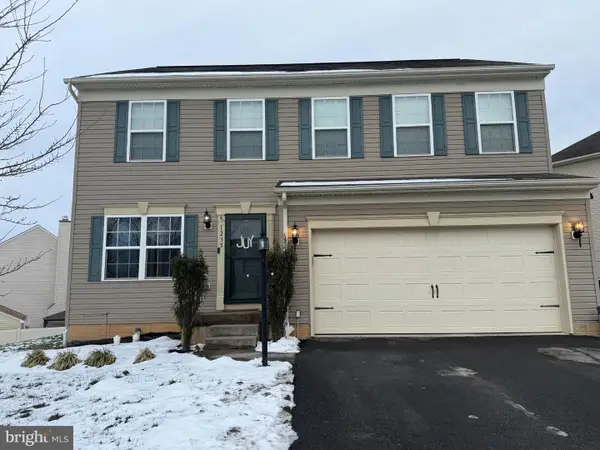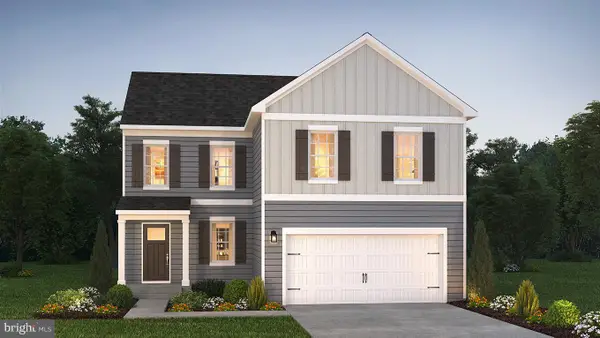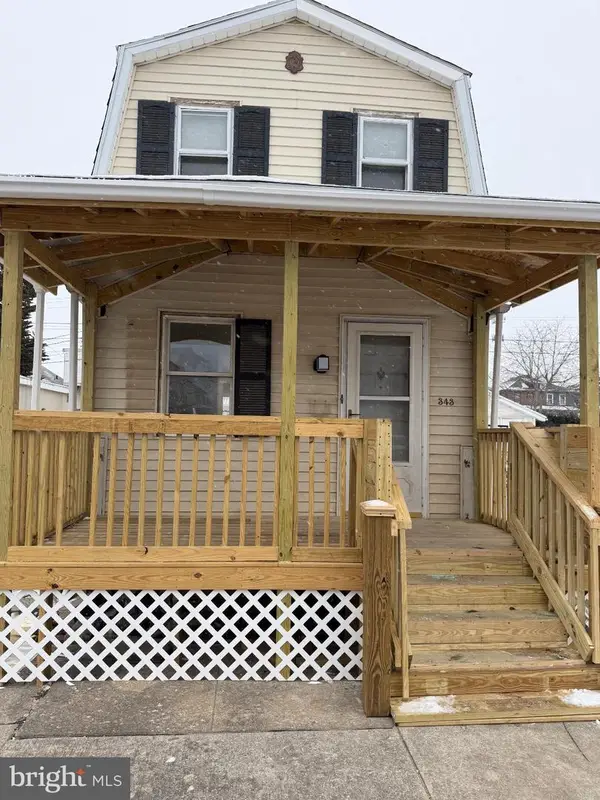328 E Locust St, York, PA 17403
Local realty services provided by:ERA Valley Realty
328 E Locust St,York, PA 17403
$160,000
- 2 Beds
- 3 Baths
- 1,620 sq. ft.
- Townhouse
- Pending
Listed by: james c powers, katherine audette paxton
Office: berkshire hathaway homeservices homesale realty
MLS#:PAYK2091390
Source:BRIGHTMLS
Price summary
- Price:$160,000
- Price per sq. ft.:$98.77
About this home
Gorgeous Brick Townhome on Treelined Street! This stunning York home blends timeless charm with modern comfort. You’ll love the beautiful hardwood floors, exposed brick accent walls, and neutral décor that flows throughout the spacious floor plan. The well-designed kitchen keeps everything at your fingertips, while the flexible layout allows you to create spaces that fit your lifestyle perfectly.
Upstairs, the primary bedroom offers a large walk-in closet and a private full bath. Step out to the second-floor rear balcony—perfect for morning coffee—overlooking your private patio area. Enjoy the rare bonus of two dedicated parking spaces, a new front porch added in 2022, and a second-floor porch roof replaced in 2014. Recent upgrades also include a new dishwasher and microwave (2025). Keyless entry is a plus, too! This home is listed on the Historic Registry, has been lovingly maintained, and the seller is including a Premier One-Year Home Warranty for peace of mind. Conveniently located near shopping, dining, and all the amenities York has to offer—this is one you don’t want to miss.
Contact an agent
Home facts
- Year built:1900
- Listing ID #:PAYK2091390
- Added:51 day(s) ago
- Updated:December 17, 2025 at 10:50 AM
Rooms and interior
- Bedrooms:2
- Total bathrooms:3
- Full bathrooms:1
- Half bathrooms:2
- Living area:1,620 sq. ft.
Heating and cooling
- Cooling:Central A/C
- Heating:Forced Air, Natural Gas
Structure and exterior
- Year built:1900
- Building area:1,620 sq. ft.
- Lot area:0.03 Acres
Schools
- High school:WILLIAM PENN
- Middle school:HANNAH PENN
Utilities
- Water:Public
- Sewer:Public Sewer
Finances and disclosures
- Price:$160,000
- Price per sq. ft.:$98.77
- Tax amount:$4,281 (2025)
New listings near 328 E Locust St
- Coming Soon
 $189,900Coming Soon5 beds 2 baths
$189,900Coming Soon5 beds 2 baths309 N Hartley St, YORK, PA 17401
MLS# PAYK2094932Listed by: KELLER WILLIAMS KEYSTONE REALTY - New
 $164,900Active3 beds 2 baths1,708 sq. ft.
$164,900Active3 beds 2 baths1,708 sq. ft.521 Smith St, YORK, PA 17404
MLS# PAYK2095252Listed by: IRON VALLEY REAL ESTATE OF YORK COUNTY - New
 $218,000Active2 beds 1 baths1,091 sq. ft.
$218,000Active2 beds 1 baths1,091 sq. ft.2340 Croll School Rd, YORK, PA 17403
MLS# PAYK2095270Listed by: KELLER WILLIAMS KEYSTONE REALTY - Coming Soon
 $350,000Coming Soon4 beds 4 baths
$350,000Coming Soon4 beds 4 baths1235 Nugent Way, YORK, PA 17402
MLS# PAYK2095272Listed by: HOWARD HANNA REAL ESTATE SERVICES - New
 $174,900Active3 beds 2 baths2,824 sq. ft.
$174,900Active3 beds 2 baths2,824 sq. ft.34 W Maple St, YORK, PA 17401
MLS# PAYK2095262Listed by: CORE PARTNERS REALTY - Open Sat, 12 to 3pmNew
 $359,990Active4 beds 3 baths1,906 sq. ft.
$359,990Active4 beds 3 baths1,906 sq. ft.305 Grantway Dr, YORK, PA 17404
MLS# PAYK2095244Listed by: D.R. HORTON REALTY OF PENNSYLVANIA - Coming Soon
 $180,000Coming Soon-- beds -- baths
$180,000Coming Soon-- beds -- baths343 S Sherman St, YORK, PA 17403
MLS# PAYK2095254Listed by: COLDWELL BANKER REALTY - New
 $499,900Active4 beds 3 baths2,310 sq. ft.
$499,900Active4 beds 3 baths2,310 sq. ft.2350 Sutton Rd, YORK, PA 17403
MLS# PAYK2095156Listed by: INCH & CO. REAL ESTATE, LLC - New
 $125,000Active3 beds 1 baths1,024 sq. ft.
$125,000Active3 beds 1 baths1,024 sq. ft.1752 Devers Rd, YORK, PA 17404
MLS# PAYK2095226Listed by: COLDWELL BANKER REALTY - New
 $315,000Active3 beds 3 baths1,746 sq. ft.
$315,000Active3 beds 3 baths1,746 sq. ft.55 Jean Lo Way, YORK, PA 17406
MLS# PAYK2095184Listed by: BERKSHIRE HATHAWAY HOMESERVICES HOMESALE REALTY
