3395 Cranmere Ln, York, PA 17402
Local realty services provided by:Mountain Realty ERA Powered
3395 Cranmere Ln,York, PA 17402
$323,000
- 3 Beds
- 2 Baths
- - sq. ft.
- Single family
- Sold
Listed by: philip v accardo
Office: keller williams keystone realty
MLS#:PAYK2091038
Source:BRIGHTMLS
Sorry, we are unable to map this address
Price summary
- Price:$323,000
About this home
Discover this impressive home situated in the sought-after Penn Oaks neighborhood and highly-regarded Central School District. Its prime location allows for a convenient walk to the community pool and park. This property is genuinely turn-key, with a comprehensive list of recent updates providing peace of mind against future expenses. Key improvements include a brand new furnace and air conditioning system (June 2023), a newer roof (March 2017), which was complemented by new gutters and guards. Additionally, new front and back doors were installed in July 2021. The interior features a remodeled kitchen (2013) alongside numerous other upgrades, including new flooring in the main entrance (March 2017), an updated lower bathroom and hallway, and a brand new shower installed in October 2023. The downstairs family room, refreshed in November 2023, is made even more inviting by a new gas log fireplace that creates a warm and cozy atmosphere. The meticulous upkeep is evident in other thoughtful improvements such as new attic insulation for energy efficiency (April 2017). With every detail addressed, this home is ready for its new owners to enjoy immediately.
Contact an agent
Home facts
- Year built:1974
- Listing ID #:PAYK2091038
- Added:84 day(s) ago
- Updated:December 25, 2025 at 06:59 AM
Rooms and interior
- Bedrooms:3
- Total bathrooms:2
- Full bathrooms:1
- Half bathrooms:1
Heating and cooling
- Cooling:Central A/C
- Heating:Forced Air, Natural Gas
Structure and exterior
- Roof:Asphalt
- Year built:1974
Utilities
- Water:Public
- Sewer:Public Sewer
Finances and disclosures
- Price:$323,000
- Tax amount:$4,180 (2025)
New listings near 3395 Cranmere Ln
- Coming Soon
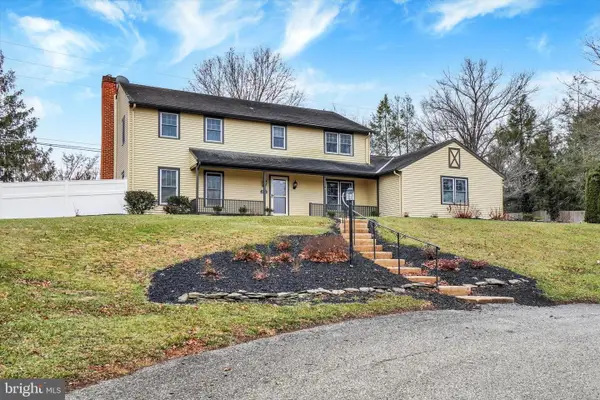 $499,500Coming Soon4 beds 4 baths
$499,500Coming Soon4 beds 4 baths2172 Southbrook Dr, YORK, PA 17403
MLS# PAYK2095378Listed by: HOWARD HANNA REAL ESTATE SERVICES-YORK - New
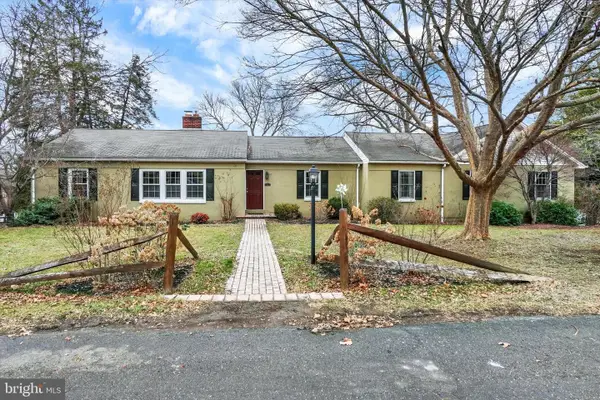 $298,500Active3 beds 2 baths2,279 sq. ft.
$298,500Active3 beds 2 baths2,279 sq. ft.22 Ridgeway Dr, YORK, PA 17404
MLS# PAYK2095236Listed by: HOWARD HANNA REAL ESTATE SERVICES-YORK - Coming Soon
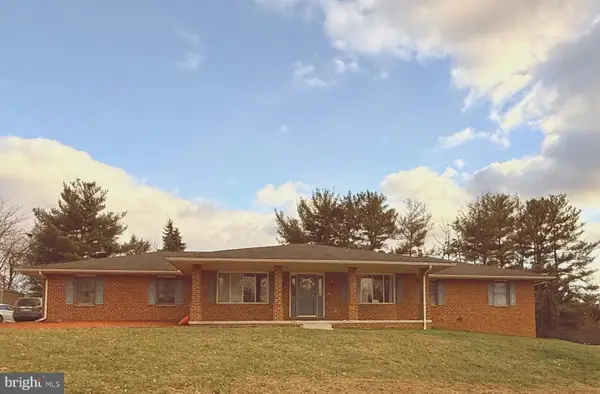 $449,000Coming Soon3 beds 3 baths
$449,000Coming Soon3 beds 3 baths1958 High St, YORK, PA 17408
MLS# PAYK2095410Listed by: COLDWELL BANKER REALTY - New
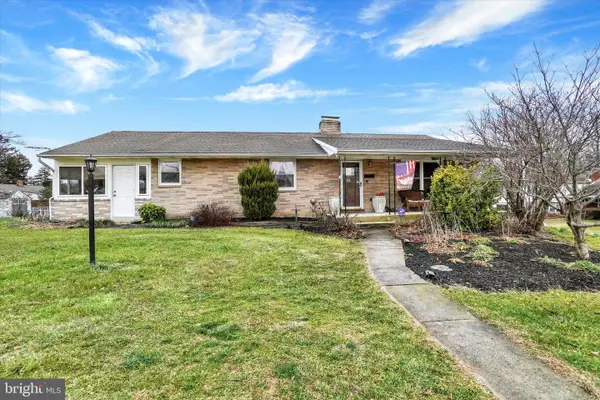 $329,900Active3 beds 2 baths2,088 sq. ft.
$329,900Active3 beds 2 baths2,088 sq. ft.2200 Park St, YORK, PA 17408
MLS# PAYK2095274Listed by: BERKSHIRE HATHAWAY HOMESERVICES HOMESALE REALTY - New
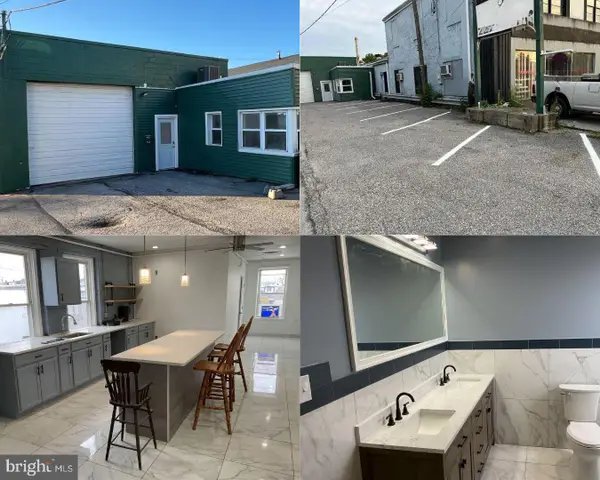 $299,900Active3 beds 3 baths2,610 sq. ft.
$299,900Active3 beds 3 baths2,610 sq. ft.1880 W Market St, YORK, PA 17404
MLS# PAYK2095384Listed by: BERKSHIRE HATHAWAY HOMESERVICES HOMESALE REALTY - New
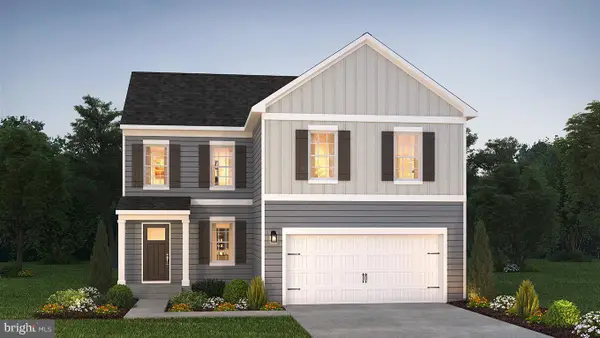 $389,990Active4 beds 3 baths1,906 sq. ft.
$389,990Active4 beds 3 baths1,906 sq. ft.Paperback Way, YORK, PA 17408
MLS# PAYK2095400Listed by: D.R. HORTON REALTY OF PENNSYLVANIA - Coming Soon
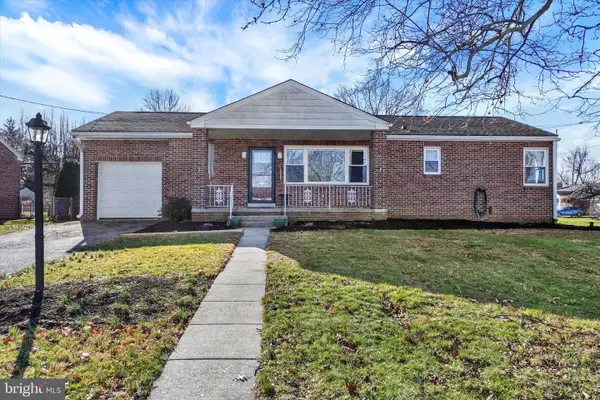 $255,000Coming Soon3 beds 1 baths
$255,000Coming Soon3 beds 1 baths2090 Sycamore Rd, YORK, PA 17408
MLS# PAYK2095372Listed by: INCH & CO. REAL ESTATE, LLC - New
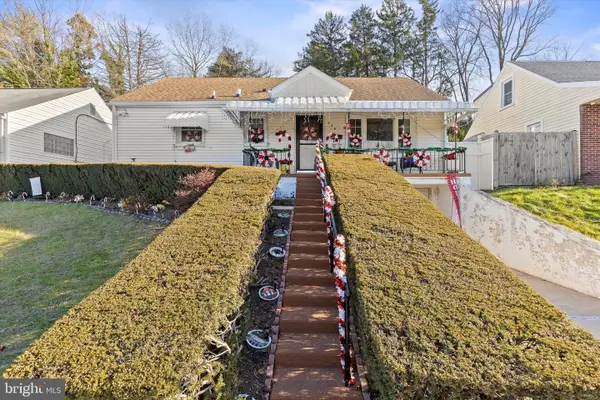 $220,000Active2 beds 2 baths1,131 sq. ft.
$220,000Active2 beds 2 baths1,131 sq. ft.376 Pennsylvania Ave, YORK, PA 17404
MLS# PAYK2095374Listed by: REAL OF PENNSYLVANIA - New
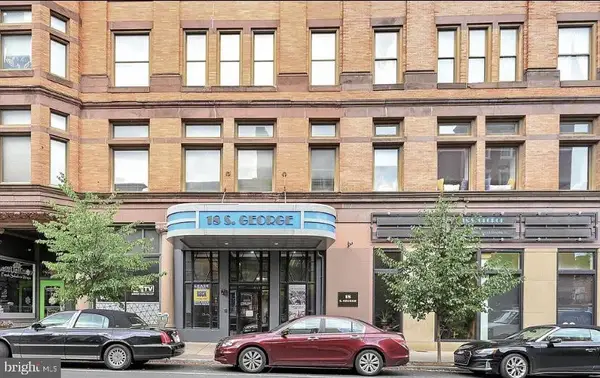 $174,900Active2 beds 1 baths841 sq. ft.
$174,900Active2 beds 1 baths841 sq. ft.18 S George St #21, YORK, PA 17401
MLS# PAYK2095328Listed by: RE/MAX QUALITY SERVICE, INC. - New
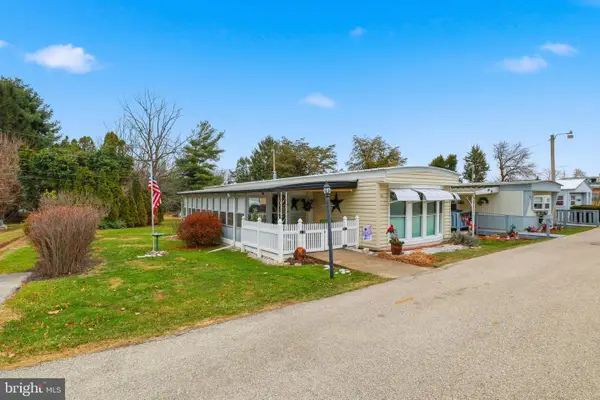 $55,000Active2 beds 1 baths840 sq. ft.
$55,000Active2 beds 1 baths840 sq. ft.3715 Stony Brook Dr #10, YORK, PA 17402
MLS# PAYK2094788Listed by: RE/MAX COMPONENTS
