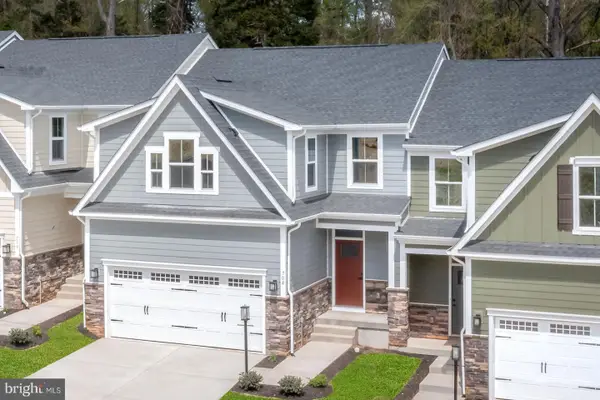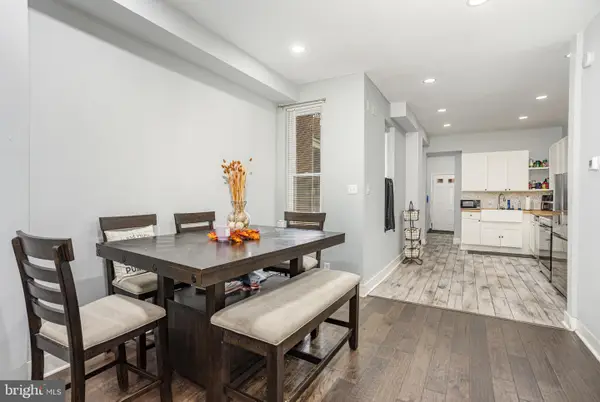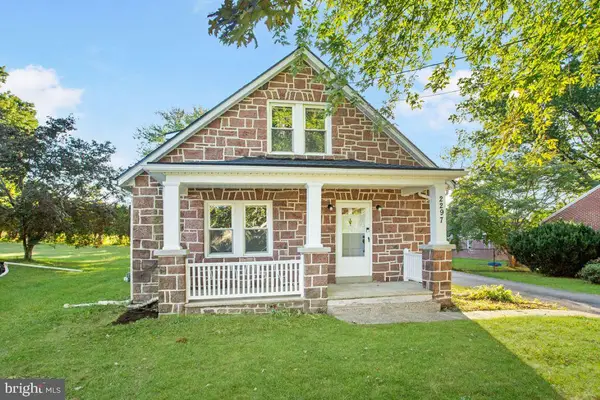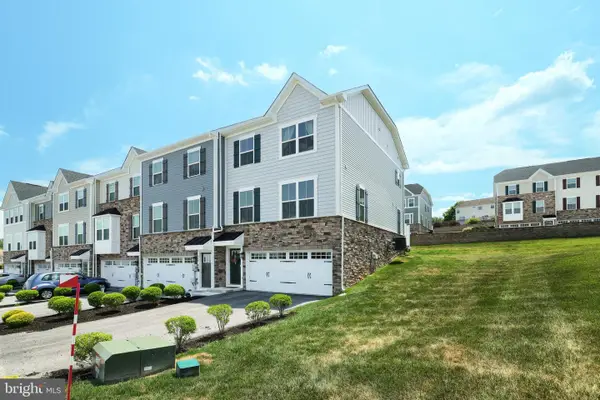340 Gwen Dr, York, PA 17404
Local realty services provided by:ERA Liberty Realty
Upcoming open houses
- Sat, Oct 0401:00 pm - 03:00 pm
Listed by:john p p wiga
Office:iron valley real estate of york county
MLS#:PAYK2089636
Source:BRIGHTMLS
Price summary
- Price:$259,900
- Price per sq. ft.:$157.52
About this home
Welcome to 340 Gwen Drive – Where Charm Meets Comfort in Central School District.
Step into this beautifully updated 3-bedroom rancher nestled on a flat, easy-to-maintain lot. From the moment you arrive, you'll feel the warmth of its inviting, modern rustic aesthetic—where cozy touches meet clean, contemporary updates. Beautiful hardwood floors flow throughout the main level. Charm, practicality and location make this home easy to relax or entertain. Partially finished basement offers flex space in addition to meeting your storage needs. Situated just minutes from I-83 and Rt-30, you're close to shopping, dining, and everyday essentials—yet tucked into a peaceful community that feels away from the hustle. Whether you're downsizing, just starting out, or seeking the ease of first-floor living, this home checks all the boxes. Don’t miss your chance to make it yours.
Contact an agent
Home facts
- Year built:1953
- Listing ID #:PAYK2089636
- Added:7 day(s) ago
- Updated:October 02, 2025 at 05:45 PM
Rooms and interior
- Bedrooms:3
- Total bathrooms:1
- Full bathrooms:1
- Living area:1,650 sq. ft.
Heating and cooling
- Cooling:Central A/C
- Heating:Forced Air, Natural Gas
Structure and exterior
- Roof:Architectural Shingle, Asphalt
- Year built:1953
- Building area:1,650 sq. ft.
- Lot area:0.23 Acres
Schools
- High school:CENTRAL YORK
- Middle school:CENTRAL YORK
Utilities
- Water:Public
- Sewer:Public Sewer
Finances and disclosures
- Price:$259,900
- Price per sq. ft.:$157.52
- Tax amount:$2,972 (2025)
New listings near 340 Gwen Dr
- New
 $443,040Active3 beds 4 baths2,861 sq. ft.
$443,040Active3 beds 4 baths2,861 sq. ft.1339 Ben Hogan Way, YORK, PA 17403
MLS# PAYK2090522Listed by: NVR, INC. - Coming Soon
 $210,000Coming Soon5 beds 3 baths
$210,000Coming Soon5 beds 3 baths1118 N George St, YORK, PA 17404
MLS# PAYK2091112Listed by: EXP REALTY, LLC - Coming Soon
 $329,900Coming Soon4 beds 2 baths
$329,900Coming Soon4 beds 2 baths2297 N Sherman St, YORK, PA 17406
MLS# PAYK2091140Listed by: KELLER WILLIAMS KEYSTONE REALTY - New
 $269,900Active2 beds 1 baths1,188 sq. ft.
$269,900Active2 beds 1 baths1,188 sq. ft.108 Bluestone Rd, YORK, PA 17406
MLS# PAYK2091130Listed by: MYLIN PROPERTIES - New
 $324,900Active3 beds 2 baths1,872 sq. ft.
$324,900Active3 beds 2 baths1,872 sq. ft.109 Old Orchard Rd, YORK, PA 17403
MLS# PAYK2091128Listed by: RE/MAX SMARTHUB REALTY - Coming Soon
 $229,900Coming Soon3 beds 3 baths
$229,900Coming Soon3 beds 3 baths304 Cape Climb, YORK, PA 17408
MLS# PAYK2091122Listed by: RE/MAX QUALITY SERVICE, INC. - Coming Soon
 $199,900Coming Soon3 beds 2 baths
$199,900Coming Soon3 beds 2 baths3604 Pleasant Valley Rd, YORK, PA 17406
MLS# PAYK2090952Listed by: CAVALRY REALTY LLC - Open Sun, 1 to 3pmNew
 $330,000Active3 beds 3 baths1,958 sq. ft.
$330,000Active3 beds 3 baths1,958 sq. ft.1058 Rosecroft Ln #25, YORK, PA 17403
MLS# PAYK2090978Listed by: EXP REALTY, LLC - New
 $189,900Active4 beds 2 baths1,736 sq. ft.
$189,900Active4 beds 2 baths1,736 sq. ft.721 Jessop Pl, YORK, PA 17401
MLS# PAYK2091098Listed by: LIME HOUSE - Coming Soon
 $225,000Coming Soon2 beds 1 baths
$225,000Coming Soon2 beds 1 baths4117 Woodspring Ln, YORK, PA 17402
MLS# PAYK2090692Listed by: RE/MAX PINNACLE
