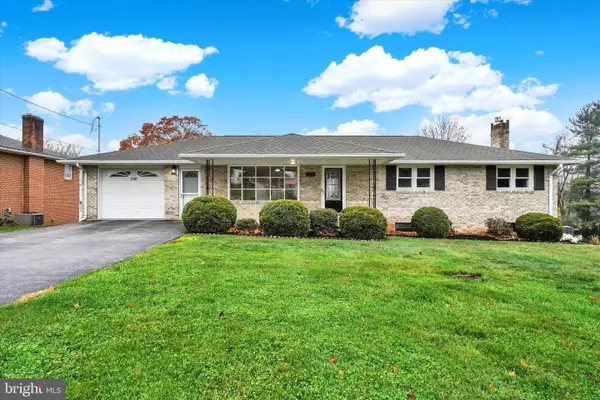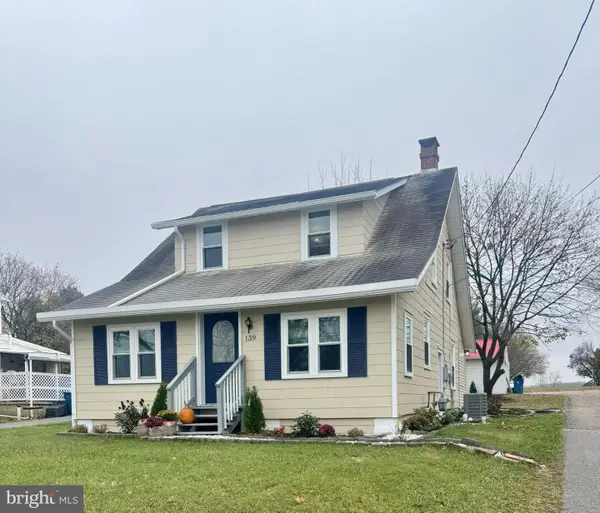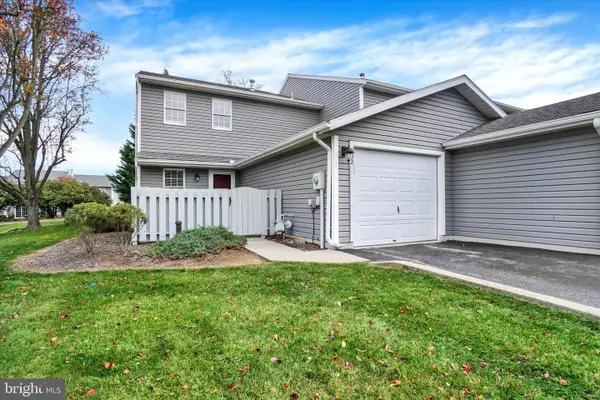35 Hagarman Dr, York, PA 17408
Local realty services provided by:ERA Valley Realty
35 Hagarman Dr,York, PA 17408
$210,000
- 2 Beds
- 2 Baths
- 1,104 sq. ft.
- Townhouse
- Active
Listed by: kim e moyer
Office: berkshire hathaway homeservices homesale realty
MLS#:PAYK2094018
Source:BRIGHTMLS
Price summary
- Price:$210,000
- Price per sq. ft.:$190.22
About this home
Discover the ease and comfort of true one-floor living in this turn-key 2BR, 2BA ranch-style condo, located in one of York County’s most sought-after 55+ communities, Shiloh Ridge. Yard mowed, landscaping done, and snow plowed for you! A covered lazy-day front porch welcomes you into a living room, dining room, and kitchen that flow seamlessly together—perfect for easy movement, everyday comfort, and flexible furniture arrangement. Down the hall, the conveniently located laundry closet is thoughtfully positioned, within the main bath for simple, no-stairs wash days. The spacious second bedroom—also ideal as a family room or den—features a closet and access to a private rear patio, with a retractable awning, creating the perfect spot to relax outdoors. The primary suite provides comfort and privacy with its own full bath featuring an updated walk-in shower. Freshly painted and updated LVP and LVT flooring throughout the home. Pull-down attic storage and oversized garage, with opener. Enjoy all the benefits of low-maintenance living in a community located minutes from RT 30, shopping, dining, everyday conveniences, medical facilities—including UPMC—and everyday necessities. Move in and embrace the simplicity of single-floor living, in a location that truly has it all. AGENTS- Please read Agent Remarks.
Contact an agent
Home facts
- Year built:1998
- Listing ID #:PAYK2094018
- Added:1 day(s) ago
- Updated:November 20, 2025 at 11:43 PM
Rooms and interior
- Bedrooms:2
- Total bathrooms:2
- Full bathrooms:2
- Living area:1,104 sq. ft.
Heating and cooling
- Cooling:Central A/C
- Heating:Forced Air, Natural Gas
Structure and exterior
- Roof:Architectural Shingle
- Year built:1998
- Building area:1,104 sq. ft.
Schools
- High school:WEST YORK AREA
- Middle school:WEST YORK AREA
Utilities
- Water:Public
- Sewer:Public Sewer
Finances and disclosures
- Price:$210,000
- Price per sq. ft.:$190.22
- Tax amount:$3,505 (2024)
New listings near 35 Hagarman Dr
 $517,990Pending4 beds 4 baths3,010 sq. ft.
$517,990Pending4 beds 4 baths3,010 sq. ft.3545 Wildview Ln, YORK, PA 17404
MLS# PAYK2094148Listed by: NVR, INC.- New
 $279,900Active4 beds 2 baths1,872 sq. ft.
$279,900Active4 beds 2 baths1,872 sq. ft.966 Church Rd, YORK, PA 17404
MLS# PAYK2094058Listed by: RE/MAX REALTY ASSOCIATES - New
 $335,000Active4 beds 2 baths2,088 sq. ft.
$335,000Active4 beds 2 baths2,088 sq. ft.250 N Main St, YORK, PA 17408
MLS# PAYK2094060Listed by: BERKSHIRE HATHAWAY HOMESERVICES HOMESALE REALTY - Open Sat, 11am to 1pmNew
 $349,900Active3 beds 3 baths2,090 sq. ft.
$349,900Active3 beds 3 baths2,090 sq. ft.90 Churchill Dr, YORK, PA 17403
MLS# PAYK2094072Listed by: KELLER WILLIAMS KEYSTONE REALTY - New
 $234,900Active2 beds 1 baths1,104 sq. ft.
$234,900Active2 beds 1 baths1,104 sq. ft.6746 Seneca Ridge Dr, YORK, PA 17403
MLS# PAYK2094136Listed by: RE/MAX TOGETHER - New
 $132,500Active2 beds 1 baths1,024 sq. ft.
$132,500Active2 beds 1 baths1,024 sq. ft.1620 Devers Rd, YORK, PA 17404
MLS# PAYK2093950Listed by: BERKSHIRE HATHAWAY HOMESERVICES HOMESALE REALTY - New
 $58,900Active6 beds 2 baths2,268 sq. ft.
$58,900Active6 beds 2 baths2,268 sq. ft.125 N Queen St, YORK, PA 17403
MLS# PAYK2094130Listed by: RE/MAX 1ST ADVANTAGE - Coming Soon
 $279,900Coming Soon3 beds 2 baths
$279,900Coming Soon3 beds 2 baths139 Loucks St, YORK, PA 17403
MLS# PAYK2094122Listed by: HOWARD HANNA REAL ESTATE SERVICES-YORK - Coming SoonOpen Sat, 12 to 2pm
 $299,900Coming Soon3 beds 3 baths
$299,900Coming Soon3 beds 3 baths602 Kensington Ct #602, YORK, PA 17401
MLS# PAYK2093506Listed by: HOWARD HANNA REAL ESTATE SERVICES-YORK
