354 Pine Hill Ln, York, PA 17403
Local realty services provided by:ERA Liberty Realty
354 Pine Hill Ln,York, PA 17403
$724,000
- 5 Beds
- 4 Baths
- 5,448 sq. ft.
- Single family
- Active
Listed by: ken huebsch
Office: berkshire hathaway homeservices homesale realty
MLS#:PAYK2092144
Source:BRIGHTMLS
Price summary
- Price:$724,000
- Price per sq. ft.:$132.89
About this home
Remarkable! Completely renovated 1930s colonial home in sought after Hillcroft Neighborhood within the York Suburban School District. Step into the grand main entrance and you are greeted by a beautiful staircase, large living room and a incredibly spacious open concept kitchen. The Dining Room photos show how easily a large number of guests can be accommodated very comfortably. You will notice the floor- to- ceiling windows entering this space and as well as granite countertops, plenty of cabinets, and Pantry Room and a two-tier Kitchen island. The main level half bath offers enough space for the 3 washer and dryer sets. The second staircase leads to the primary wing featuring a second Laundry Room with double washer and dryer sets. The Primary Bedroom also features two walk-in closets with custom lights and shelving. The lights are activated by motion sensors. One only needs to wave their hand and the shelving lights up. This is in addition to the ceiling lights. This beautiful Bedroom Suite is complemented with both an Italian marble fireplace and a private balcony. Four additional Bedrooms and 2 full Bathrooms are located on this main wing. The upgrades do not detract from the charm of this 1930s gem of a home. . The basement provides even more living area. Come and experience the charm of this one -of -a -kind home and the elegance that cannot be duplicated.
Contact an agent
Home facts
- Year built:1939
- Listing ID #:PAYK2092144
- Added:45 day(s) ago
- Updated:December 20, 2025 at 03:12 PM
Rooms and interior
- Bedrooms:5
- Total bathrooms:4
- Full bathrooms:3
- Half bathrooms:1
- Living area:5,448 sq. ft.
Heating and cooling
- Cooling:Central A/C
- Heating:Hot Water, Natural Gas
Structure and exterior
- Roof:Asphalt
- Year built:1939
- Building area:5,448 sq. ft.
- Lot area:0.52 Acres
Schools
- High school:YORK SUBURBAN
- Middle school:YORK SUBURBAN
- Elementary school:VALLEY VIEW
Utilities
- Water:Public
- Sewer:Public Sewer
Finances and disclosures
- Price:$724,000
- Price per sq. ft.:$132.89
- Tax amount:$15,264 (2025)
New listings near 354 Pine Hill Ln
- New
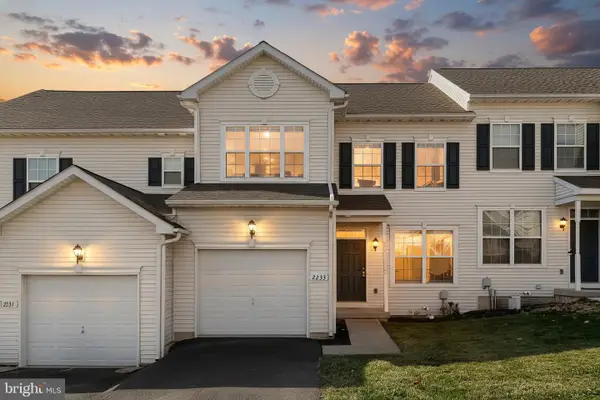 $210,000Active3 beds 3 baths1,676 sq. ft.
$210,000Active3 beds 3 baths1,676 sq. ft.2233 Live Oak Ln #2233, YORK, PA 17406
MLS# PAYK2093972Listed by: YORK H-G PROPERTIES LLC - New
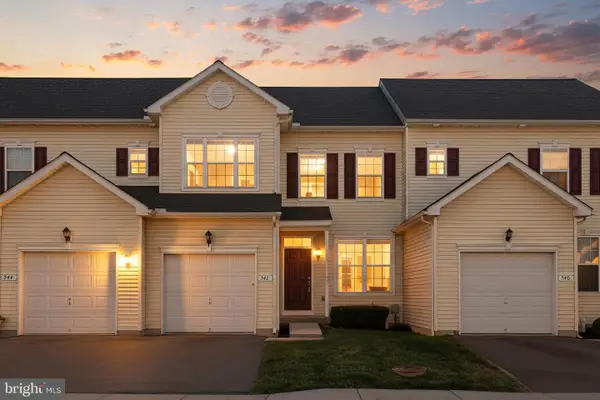 $210,000Active3 beds 3 baths1,676 sq. ft.
$210,000Active3 beds 3 baths1,676 sq. ft.542 Marion Rd #542, YORK, PA 17406
MLS# PAYK2094066Listed by: YORK H-G PROPERTIES LLC - New
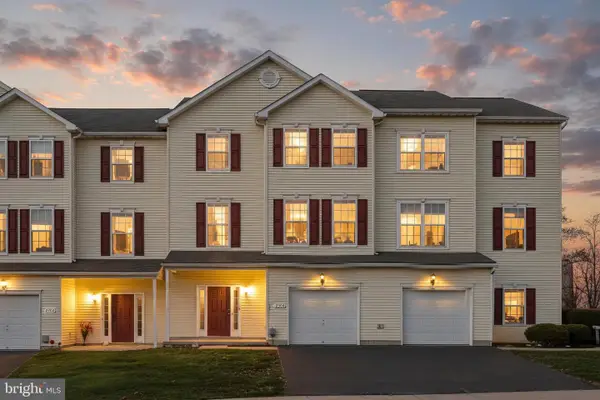 $215,000Active3 beds 3 baths1,752 sq. ft.
$215,000Active3 beds 3 baths1,752 sq. ft.2304 Sunny Hill Cir #2304, YORK, PA 17406
MLS# PAYK2093968Listed by: YORK H-G PROPERTIES LLC - New
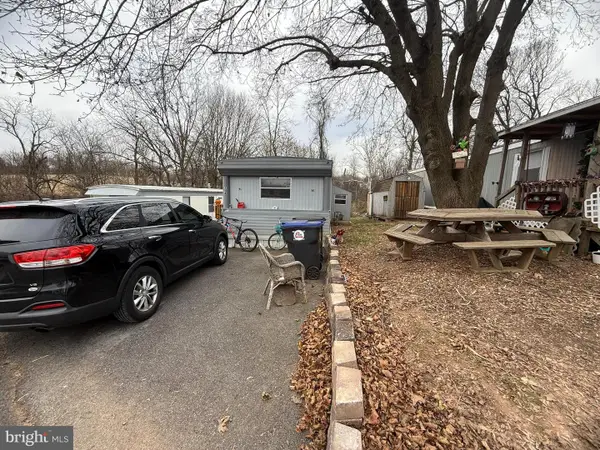 $28,000Active2 beds 1 baths822 sq. ft.
$28,000Active2 beds 1 baths822 sq. ft.514 Ridgeview Dr, YORK, PA 17402
MLS# PAYK2095320Listed by: THE GREENE REALTY GROUP - Open Sun, 1 to 3pmNew
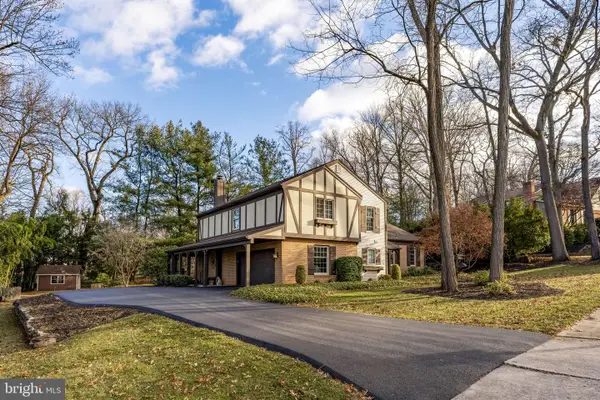 Listed by ERA$559,900Active5 beds 4 baths3,500 sq. ft.
Listed by ERA$559,900Active5 beds 4 baths3,500 sq. ft.691 Marlow Dr, YORK, PA 17402
MLS# PAYK2095296Listed by: MOUNTAIN REALTY ERA POWERED - Open Sat, 12 to 2pmNew
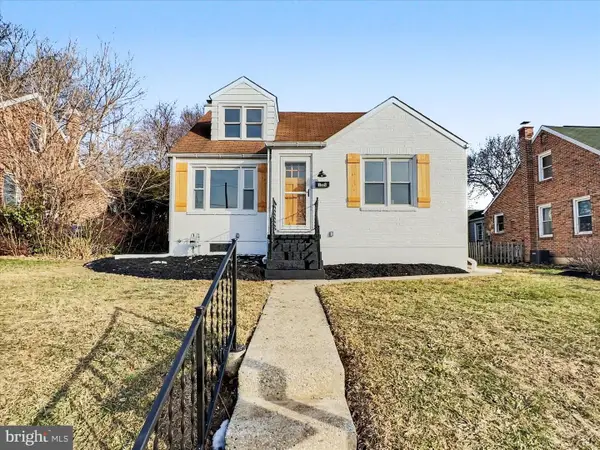 $259,995Active3 beds 1 baths1,543 sq. ft.
$259,995Active3 beds 1 baths1,543 sq. ft.109 N Oxford St, YORK, PA 17402
MLS# PAYK2094802Listed by: KELLER WILLIAMS KEYSTONE REALTY - New
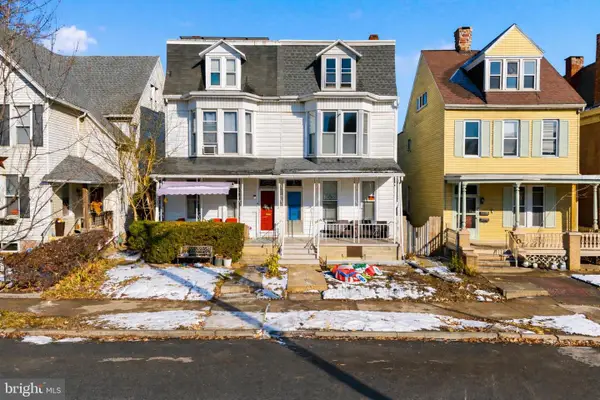 $189,900Active5 beds 2 baths2,052 sq. ft.
$189,900Active5 beds 2 baths2,052 sq. ft.309 N Hartley St, YORK, PA 17401
MLS# PAYK2094932Listed by: KELLER WILLIAMS KEYSTONE REALTY - New
 $164,900Active3 beds 2 baths1,708 sq. ft.
$164,900Active3 beds 2 baths1,708 sq. ft.521 Smith St, YORK, PA 17404
MLS# PAYK2095252Listed by: IRON VALLEY REAL ESTATE OF YORK COUNTY - New
 $218,000Active2 beds 1 baths1,091 sq. ft.
$218,000Active2 beds 1 baths1,091 sq. ft.2340 Croll School Rd, YORK, PA 17403
MLS# PAYK2095270Listed by: KELLER WILLIAMS KEYSTONE REALTY - Coming Soon
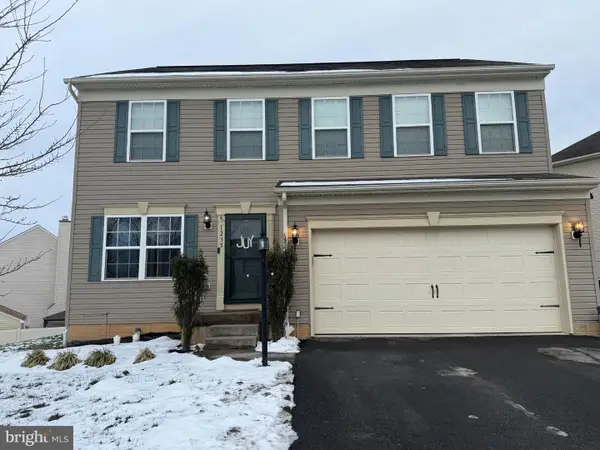 $350,000Coming Soon4 beds 4 baths
$350,000Coming Soon4 beds 4 baths1235 Nugent Way, YORK, PA 17402
MLS# PAYK2095272Listed by: HOWARD HANNA REAL ESTATE SERVICES
