3842 Oakleigh Dr, York, PA 17402
Local realty services provided by:ERA Valley Realty
3842 Oakleigh Dr,York, PA 17402
$289,000
- 4 Beds
- 2 Baths
- 2,240 sq. ft.
- Single family
- Pending
Listed by: jennifer king
Office: re/max evolved
MLS#:PAYK2093282
Source:BRIGHTMLS
Price summary
- Price:$289,000
- Price per sq. ft.:$129.02
About this home
Welcome home to this lovely red-brick ranch home in Springettsbury Twp, in York, PA! Originally 2BR/1BA, this home was expanded to include 4BR, 2 full baths & a 1st-floor laundry was added. The living room features a cozy gas fireplace, and the eat-in kitchen offers plenty of space for family gatherings. The lower level includes a partially finished rec room w/ built-in bar. Updates include newer windows & doors, roof (2020), & a new water heater (2024). A charming sidewalk, carport, extra driveway parking & rear patio are just a few of the great exterior features of the beautiful property. This is an estate sale—sold as-is with/ all appliances in working as-is condition. Walking distance to Stony Brook Elementary & close to shopping, parks & major routes!
Utility providers:
Gas - Columbia Gas
Electric - Met - Ed
Water - York Water
Sewer - Springettsbury Township
Trash - Penn Waste
Internet - Xfinity
Contact an agent
Home facts
- Year built:1959
- Listing ID #:PAYK2093282
- Added:44 day(s) ago
- Updated:December 25, 2025 at 08:30 AM
Rooms and interior
- Bedrooms:4
- Total bathrooms:2
- Full bathrooms:2
- Living area:2,240 sq. ft.
Heating and cooling
- Cooling:Central A/C
- Heating:Forced Air, Hot Water, Natural Gas
Structure and exterior
- Roof:Composite, Shingle
- Year built:1959
- Building area:2,240 sq. ft.
- Lot area:0.26 Acres
Schools
- High school:CENTRAL YORK
- Middle school:CENTRAL YORK
- Elementary school:STONY BROOK
Utilities
- Water:Public
- Sewer:Public Sewer
Finances and disclosures
- Price:$289,000
- Price per sq. ft.:$129.02
- Tax amount:$4,085 (2025)
New listings near 3842 Oakleigh Dr
- Coming Soon
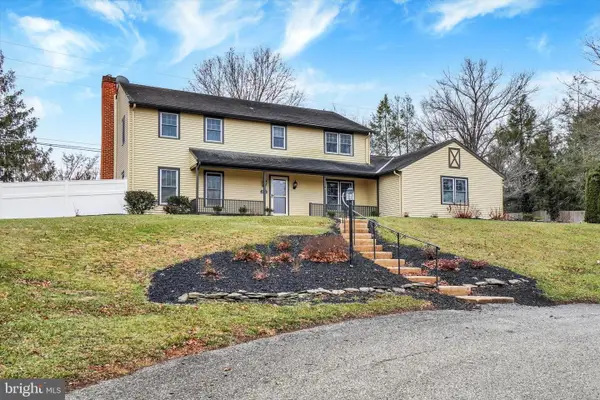 $499,500Coming Soon4 beds 4 baths
$499,500Coming Soon4 beds 4 baths2172 Southbrook Dr, YORK, PA 17403
MLS# PAYK2095378Listed by: HOWARD HANNA REAL ESTATE SERVICES-YORK - New
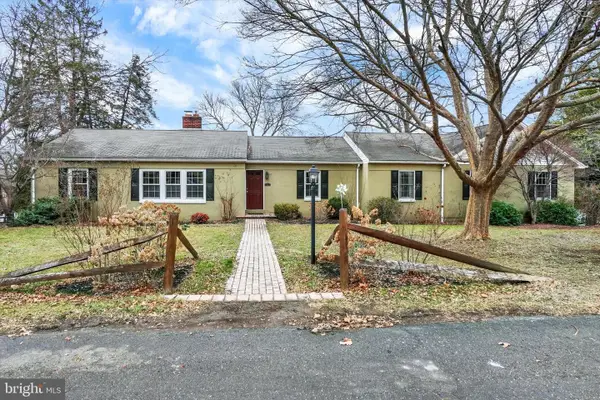 $298,500Active3 beds 2 baths2,279 sq. ft.
$298,500Active3 beds 2 baths2,279 sq. ft.22 Ridgeway Dr, YORK, PA 17404
MLS# PAYK2095236Listed by: HOWARD HANNA REAL ESTATE SERVICES-YORK - Coming Soon
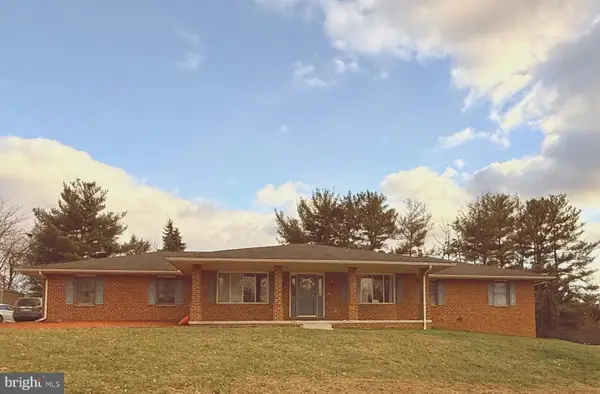 $449,000Coming Soon3 beds 3 baths
$449,000Coming Soon3 beds 3 baths1958 High St, YORK, PA 17408
MLS# PAYK2095410Listed by: COLDWELL BANKER REALTY - New
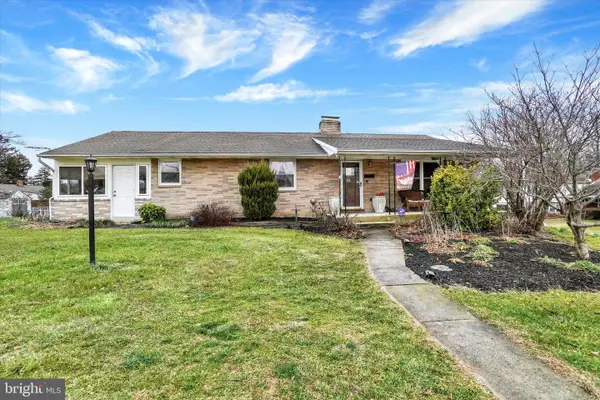 $329,900Active3 beds 2 baths2,088 sq. ft.
$329,900Active3 beds 2 baths2,088 sq. ft.2200 Park St, YORK, PA 17408
MLS# PAYK2095274Listed by: BERKSHIRE HATHAWAY HOMESERVICES HOMESALE REALTY - New
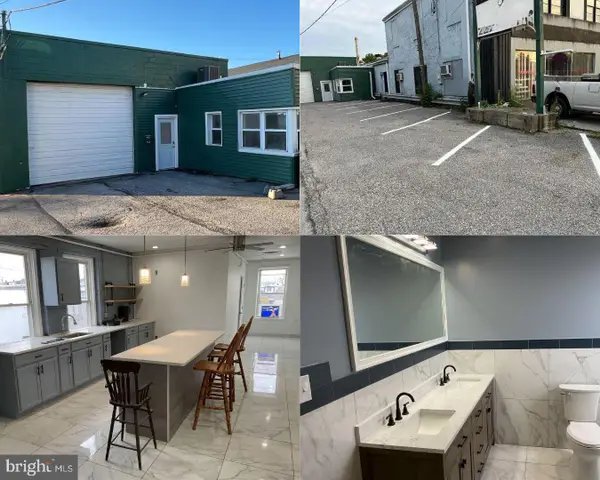 $299,900Active3 beds 3 baths2,610 sq. ft.
$299,900Active3 beds 3 baths2,610 sq. ft.1880 W Market St, YORK, PA 17404
MLS# PAYK2095384Listed by: BERKSHIRE HATHAWAY HOMESERVICES HOMESALE REALTY - New
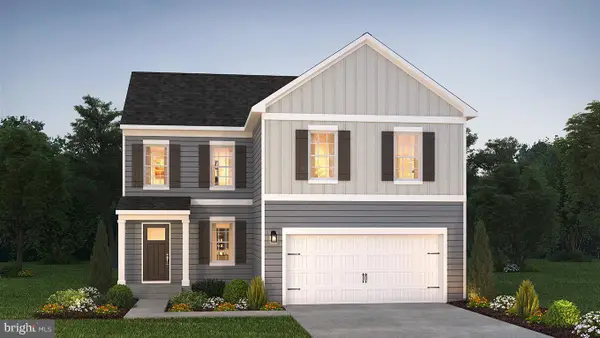 $389,990Active4 beds 3 baths1,906 sq. ft.
$389,990Active4 beds 3 baths1,906 sq. ft.Paperback Way, YORK, PA 17408
MLS# PAYK2095400Listed by: D.R. HORTON REALTY OF PENNSYLVANIA - Coming Soon
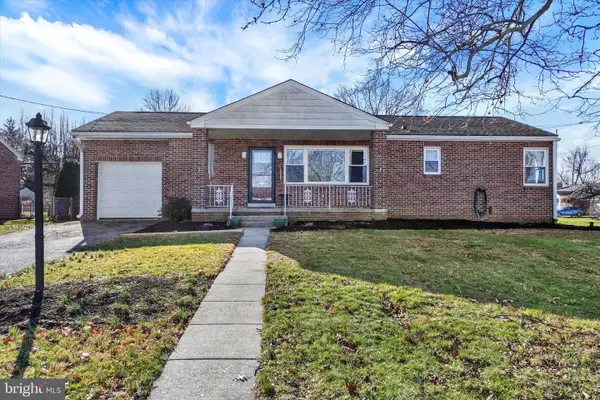 $255,000Coming Soon3 beds 1 baths
$255,000Coming Soon3 beds 1 baths2090 Sycamore Rd, YORK, PA 17408
MLS# PAYK2095372Listed by: INCH & CO. REAL ESTATE, LLC - New
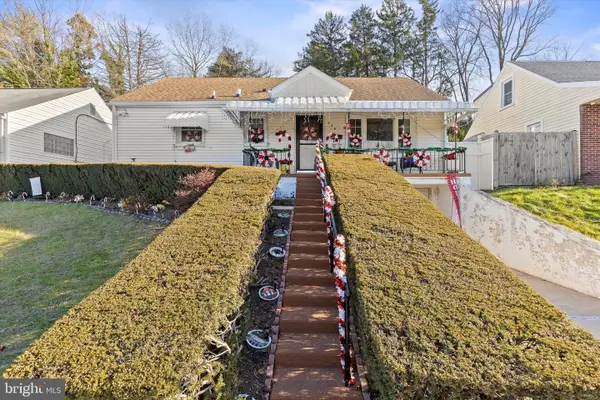 $220,000Active2 beds 2 baths1,131 sq. ft.
$220,000Active2 beds 2 baths1,131 sq. ft.376 Pennsylvania Ave, YORK, PA 17404
MLS# PAYK2095374Listed by: REAL OF PENNSYLVANIA - New
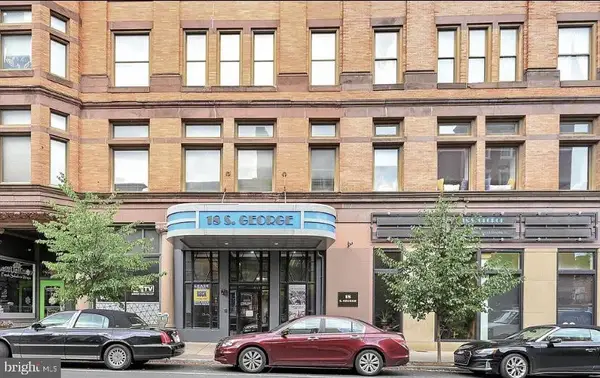 $174,900Active2 beds 1 baths841 sq. ft.
$174,900Active2 beds 1 baths841 sq. ft.18 S George St #21, YORK, PA 17401
MLS# PAYK2095328Listed by: RE/MAX QUALITY SERVICE, INC. - New
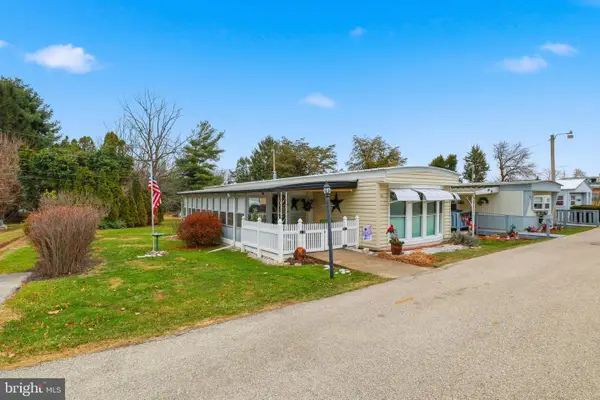 $55,000Active2 beds 1 baths840 sq. ft.
$55,000Active2 beds 1 baths840 sq. ft.3715 Stony Brook Dr #10, YORK, PA 17402
MLS# PAYK2094788Listed by: RE/MAX COMPONENTS
