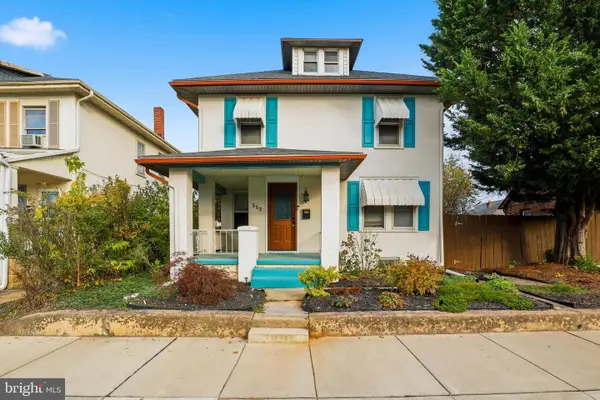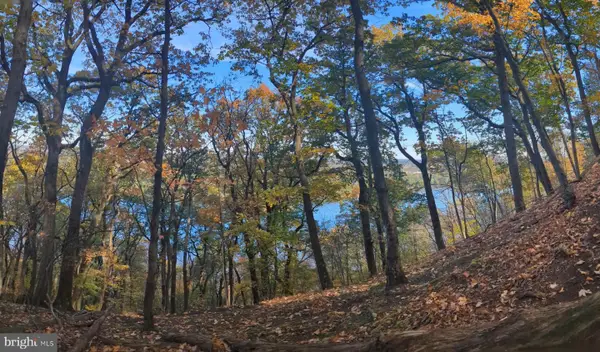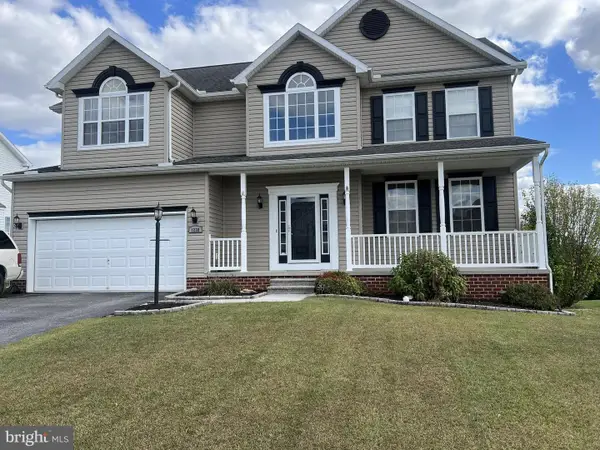40 Heather Way, York, PA 17404
Local realty services provided by:ERA Cole Realty
40 Heather Way,York, PA 17404
$379,900
- 3 Beds
- 3 Baths
- 2,320 sq. ft.
- Single family
- Pending
Listed by:lisa y hartlaub
Office:berkshire hathaway homeservices homesale realty
MLS#:PAYK2091550
Source:BRIGHTMLS
Price summary
- Price:$379,900
- Price per sq. ft.:$163.75
- Monthly HOA dues:$8.33
About this home
Beautiful Ranch home with great curb appeal located in Bennett Run community. Nice covered Front porch w/stone front. Open Floor Plan with vaulted ceilings in Living Room w/NEW luxury vinyl plank flooring, a gas fireplace w/marble surround, large coat closet & a ceiling fan. The Kitchen & Dining Area are open to the Living room. There are ceramic tile floors & a sliding glass door leading out to the patio. The kitchen offers upgraded graphite finish appliances, double-bowl stainless steel sink with pendant light above & ceramic tile back splash. Primary Bedroom with w/w carpet, walk-in closet & totally updated bathroom w/double vanity, beautiful ceramic tile surround in shower w/waterfall faucet head & ceramic tile floors! On the other side of the living room you'll find Bedroom #2 & #3 both w/wall to wall carpeting & double closets & one with a ceiling fan. The 2nd Full Bath has ceramic tile flooring & tub/shower unit. There is a 1st floor laundry room w/new Whirlpool gas dryer included with the sale. The 2-car garage features an epoxy floor, finished walls, insulated garage door, racks/shelving & a mini-split unit for AC & heat. The Lower level offers a huge Family Room w/wall to wall carpeting, gas fireplace, built in bar area with NEW granite countertops & refrigerator included in sale. There is also a half bath on this level as well as additional unfinished space for storage. NEW Trane 3 -Ton Central Air Unit & Gas furnace in 2022 (Serviced by Coolmasters), NEW hot water heater in 2025 & 200 AMP Electric Service! The yard has lovely landscaping with flower beds & shrubs. It is a nice level lot with maintenance-free vinyl privacy fence & a shed with electric & shelves. Great outdoor space for the kids & pets & summer cook-outs! Oversize Driveway for extra parking -just seal coated in 2025. NEW Roof in 2021 . Located just 10 minutes to I-83, easy commute to Harrisburg, York or MD! All hanging TV's are included with the sale! See Agent Remarks for additional furniture that can be purchased!
Contact an agent
Home facts
- Year built:2004
- Listing ID #:PAYK2091550
- Added:14 day(s) ago
- Updated:November 01, 2025 at 07:28 AM
Rooms and interior
- Bedrooms:3
- Total bathrooms:3
- Full bathrooms:2
- Half bathrooms:1
- Living area:2,320 sq. ft.
Heating and cooling
- Cooling:Central A/C
- Heating:Central, Forced Air, Natural Gas
Structure and exterior
- Roof:Architectural Shingle
- Year built:2004
- Building area:2,320 sq. ft.
- Lot area:0.2 Acres
Schools
- High school:NORTHEASTERN SENIOR
Utilities
- Water:Public
- Sewer:Public Sewer
Finances and disclosures
- Price:$379,900
- Price per sq. ft.:$163.75
- Tax amount:$4,763 (2025)
New listings near 40 Heather Way
- New
 $189,900Active3 beds 2 baths1,257 sq. ft.
$189,900Active3 beds 2 baths1,257 sq. ft.553 Pacific Ave, YORK, PA 17404
MLS# PAYK2092990Listed by: KELLER WILLIAMS KEYSTONE REALTY - Coming Soon
 $774,900Coming Soon-- Acres
$774,900Coming Soon-- AcresLot 6 River Dr, YORK, PA 17406
MLS# PAYK2092900Listed by: HOUSE BROKER REALTY LLC - Coming Soon
 $229,900Coming Soon3 beds 2 baths
$229,900Coming Soon3 beds 2 baths365 Fisher Dr, YORK, PA 17404
MLS# PAYK2092484Listed by: COLDWELL BANKER REALTY - Coming Soon
 $284,500Coming Soon3 beds 2 baths
$284,500Coming Soon3 beds 2 baths105 N Gotwalt St, YORK, PA 17404
MLS# PAYK2092842Listed by: BERKSHIRE HATHAWAY HOMESERVICES HOMESALE REALTY - New
 $130,000Active5 beds 1 baths1,908 sq. ft.
$130,000Active5 beds 1 baths1,908 sq. ft.527 Pennsylvania Ave, YORK, PA 17404
MLS# PAYK2092504Listed by: IRON VALLEY REAL ESTATE OF YORK COUNTY - New
 $214,900Active2 beds 3 baths1,387 sq. ft.
$214,900Active2 beds 3 baths1,387 sq. ft.34 Jean Lo Way, YORK, PA 17406
MLS# PAYK2092926Listed by: HOUSE BROKER REALTY LLC - New
 $475,000Active4 beds 2 baths2,568 sq. ft.
$475,000Active4 beds 2 baths2,568 sq. ft.1238 Knoll Dr, YORK, PA 17408
MLS# PAYK2092862Listed by: COLDWELL BANKER REALTY - New
 $395,000Active4 beds 3 baths2,638 sq. ft.
$395,000Active4 beds 3 baths2,638 sq. ft.445 Quaker Dr, YORK, PA 17402
MLS# PAYK2092910Listed by: BERKSHIRE HATHAWAY HOMESERVICES HOMESALE REALTY - Coming Soon
 $154,900Coming Soon2 beds 2 baths
$154,900Coming Soon2 beds 2 baths1000 Country Club Rd #25, YORK, PA 17403
MLS# PAYK2092854Listed by: KELLER WILLIAMS KEYSTONE REALTY - New
 $184,900Active3 beds 2 baths1,260 sq. ft.
$184,900Active3 beds 2 baths1,260 sq. ft.1622 W Philadelphia St, YORK, PA 17404
MLS# PAYK2092922Listed by: COLDWELL BANKER REALTY
