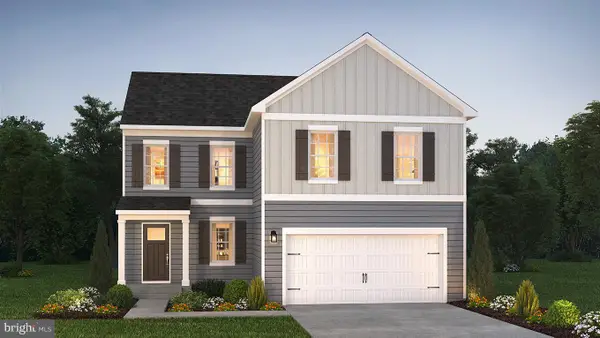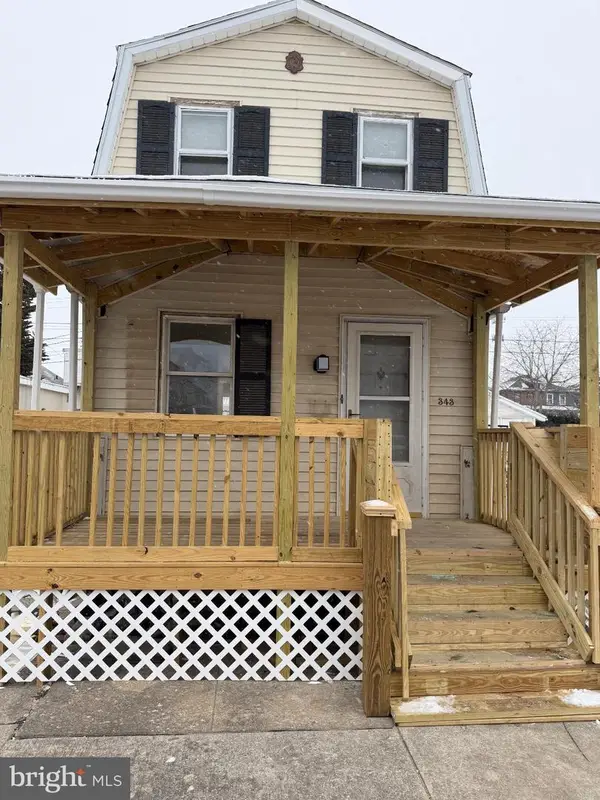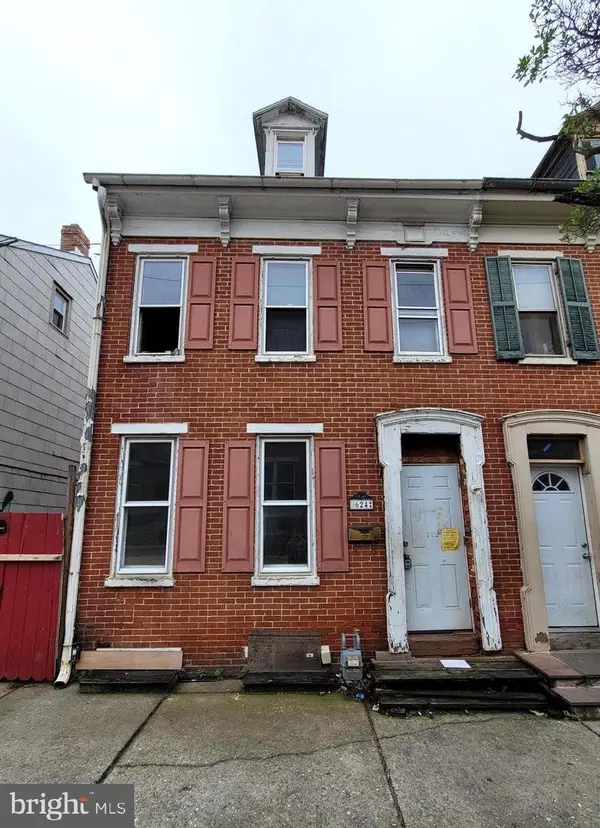4230 Peach Orchard Holw, York, PA 17402
Local realty services provided by:ERA Liberty Realty
Listed by: judd gemmill
Office: the exchange real estate company llc.
MLS#:PAYK2092386
Source:BRIGHTMLS
Price summary
- Price:$449,900
- Price per sq. ft.:$153.18
- Monthly HOA dues:$15.08
About this home
Welcome to 4230 Peach Orchard Hollow! Located in the heart of the Central York School District, this beautifully maintained Colonial offers over 2,900 square feet of finished living space in a welcoming neighborhood setting. Step inside and you’ll immediately notice the brand-new luxury vinyl plank flooring spanning the entire main level—offering a fresh, modern feel and easy maintenance. The formal dining room sets the tone for memorable dinners with its elegant tray ceiling and warm natural light. The kitchen is designed to impress, featuring granite countertops, stainless steel appliances, a large island, and an abundance of storage in the walk-in pantry. Just off the kitchen, the living room invites you to relax by the gas fireplace, creating a cozy atmosphere for any time of day. Behind a set of French doors, you’ll find a flexible bonus room—perfect as a home office, playroom, or quiet retreat. Upstairs, the primary suite is spacious and serene, offering vaulted ceilings, two closets, and a private en-suite bath with a double vanity. Three additional bedrooms and a Jack-and-Jill bathroom provide plenty of room for family or guests. The finished lower level expands your living space with LVP flooring, a walkout to the backyard, and endless possibilities for entertaining, a gym, or a game room. Enjoy the outdoors from the spacious deck overlooking the fenced-in backyard, installed in 2023 and backed by a lifetime warranty. It’s the perfect place to host summer gatherings, let pets roam, or simply unwind after a long day. If you’ve been looking for a move-in ready home with thoughtful updates and space to grow—this one checks all the boxes. Schedule your showing today!
Contact an agent
Home facts
- Year built:2014
- Listing ID #:PAYK2092386
- Added:56 day(s) ago
- Updated:December 17, 2025 at 10:50 AM
Rooms and interior
- Bedrooms:4
- Total bathrooms:3
- Full bathrooms:2
- Half bathrooms:1
- Living area:2,937 sq. ft.
Heating and cooling
- Cooling:Central A/C
- Heating:Forced Air, Natural Gas
Structure and exterior
- Roof:Asphalt, Shingle
- Year built:2014
- Building area:2,937 sq. ft.
- Lot area:0.48 Acres
Utilities
- Water:Public
- Sewer:Public Sewer
Finances and disclosures
- Price:$449,900
- Price per sq. ft.:$153.18
- Tax amount:$8,402 (2024)
New listings near 4230 Peach Orchard Holw
- New
 $174,900Active3 beds 2 baths2,824 sq. ft.
$174,900Active3 beds 2 baths2,824 sq. ft.34 W Maple St, YORK, PA 17401
MLS# PAYK2095262Listed by: CORE PARTNERS REALTY - Open Sat, 12 to 3pmNew
 $359,990Active4 beds 3 baths1,906 sq. ft.
$359,990Active4 beds 3 baths1,906 sq. ft.305 Grantway Dr, YORK, PA 17404
MLS# PAYK2095244Listed by: D.R. HORTON REALTY OF PENNSYLVANIA - Coming Soon
 $180,000Coming Soon-- beds -- baths
$180,000Coming Soon-- beds -- baths343 S Sherman St, YORK, PA 17403
MLS# PAYK2095254Listed by: COLDWELL BANKER REALTY - New
 $499,900Active4 beds 3 baths2,310 sq. ft.
$499,900Active4 beds 3 baths2,310 sq. ft.2350 Sutton Rd, YORK, PA 17403
MLS# PAYK2095156Listed by: INCH & CO. REAL ESTATE, LLC - New
 $125,000Active3 beds 1 baths1,024 sq. ft.
$125,000Active3 beds 1 baths1,024 sq. ft.1752 Devers Rd, YORK, PA 17404
MLS# PAYK2095226Listed by: COLDWELL BANKER REALTY - New
 $315,000Active3 beds 3 baths1,746 sq. ft.
$315,000Active3 beds 3 baths1,746 sq. ft.55 Jean Lo Way, YORK, PA 17406
MLS# PAYK2095184Listed by: BERKSHIRE HATHAWAY HOMESERVICES HOMESALE REALTY - New
 $350,000Active3 beds 3 baths2,300 sq. ft.
$350,000Active3 beds 3 baths2,300 sq. ft.3340 Minton Dr, YORK, PA 17402
MLS# PAYK2095176Listed by: RE/MAX SMARTHUB REALTY - New
 $215,000Active3 beds 2 baths1,700 sq. ft.
$215,000Active3 beds 2 baths1,700 sq. ft.2455 Woodmont Dr, YORK, PA 17404
MLS# PAYK2095030Listed by: JOY DANIELS REAL ESTATE GROUP, LTD - New
 $99,900Active4 beds 1 baths1,364 sq. ft.
$99,900Active4 beds 1 baths1,364 sq. ft.624 E Philadelphia St, YORK, PA 17403
MLS# PAYK2094640Listed by: ELITE PROPERTY SALES, LLC - New
 $179,900Active3.41 Acres
$179,900Active3.41 Acres0 Kreutz Creek Off, YORK, PA 17406
MLS# PAYK2094814Listed by: INCH & CO. REAL ESTATE, LLC
