4330 Briarwood Ct, York, PA 17408
Local realty services provided by:ERA Byrne Realty
4330 Briarwood Ct,York, PA 17408
$374,900
- 3 Beds
- 2 Baths
- 2,954 sq. ft.
- Single family
- Pending
Listed by: michael j firestone
Office: keller williams keystone realty
MLS#:PAYK2094068
Source:BRIGHTMLS
Price summary
- Price:$374,900
- Price per sq. ft.:$126.91
About this home
Welcome to this beautifully renovated rancher nestled on a spacious .35-acre lot in the West York School District. This move-in-ready home offers a flowing, open layout with modern upgrades throughout. Step inside to find 3 bedrooms and 2 full bathrooms, along with a large upgraded kitchen featuring abundant cabinetry, a dedicated coffee station, and stunning custom tile floors. The generous living room creates the perfect gathering space, while the fully conditioned sunroom offers year-round comfort and overlooks the peaceful backyard. The large finished basement adds even more living space and includes a cozy fireplace plus walkout access to the yard—ideal for entertaining or relaxing. Outdoors, you’ll love the beautiful paver patio and deck with a built-in pergola, creating the perfect setting for outdoor dining and quiet evenings. Additional highlights include a 2-car garage, inviting front porch, and plenty of storage throughout the home. This rancher truly combines comfort, style, and convenience—don’t miss your chance to make it yours!
Contact an agent
Home facts
- Year built:1960
- Listing ID #:PAYK2094068
- Added:45 day(s) ago
- Updated:January 04, 2026 at 08:48 AM
Rooms and interior
- Bedrooms:3
- Total bathrooms:2
- Full bathrooms:2
- Living area:2,954 sq. ft.
Heating and cooling
- Cooling:Central A/C
- Heating:Hot Water, Natural Gas
Structure and exterior
- Roof:Asphalt, Shingle
- Year built:1960
- Building area:2,954 sq. ft.
- Lot area:0.35 Acres
Utilities
- Water:Public
- Sewer:On Site Septic
Finances and disclosures
- Price:$374,900
- Price per sq. ft.:$126.91
- Tax amount:$5,418 (2025)
New listings near 4330 Briarwood Ct
- Coming Soon
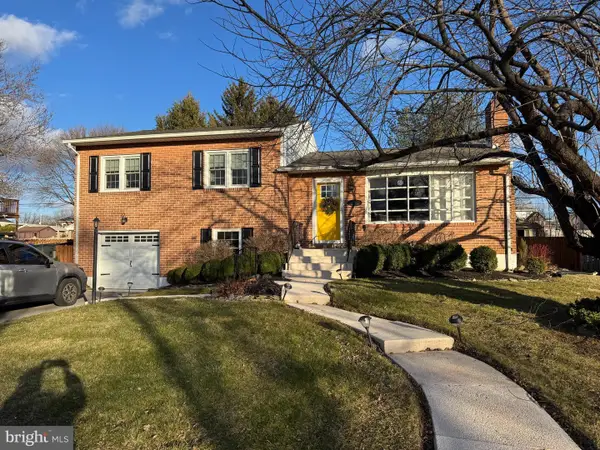 $300,000Coming Soon3 beds 2 baths
$300,000Coming Soon3 beds 2 baths311 Wynwood Rd, YORK, PA 17402
MLS# PAYK2095578Listed by: HOUSE BROKER REALTY LLC - Coming Soon
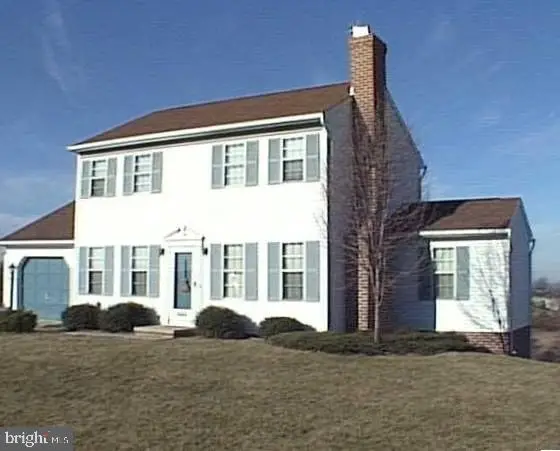 $299,900Coming Soon3 beds 2 baths
$299,900Coming Soon3 beds 2 baths888 Lismore Blvd, YORK, PA 17402
MLS# PAYK2095660Listed by: THE EXCHANGE REAL ESTATE COMPANY LLC - New
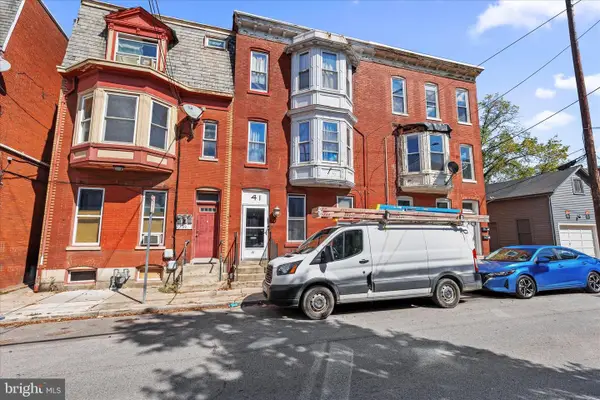 $185,000Active5 beds 3 baths2,568 sq. ft.
$185,000Active5 beds 3 baths2,568 sq. ft.41 S Hartley St, YORK, PA 17401
MLS# PAYK2095662Listed by: RENAISSANCE REALTY SALES, LLC - Coming Soon
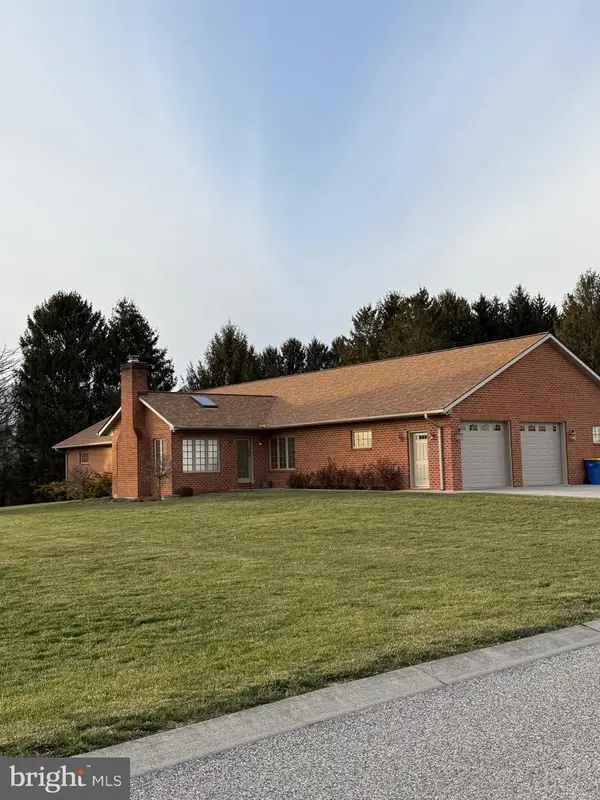 $675,000Coming Soon4 beds 3 baths
$675,000Coming Soon4 beds 3 baths1100 Millcreek Rd, YORK, PA 17404
MLS# PAYK2095240Listed by: INCH & CO. REAL ESTATE, LLC - Coming SoonOpen Sat, 2 to 4pm
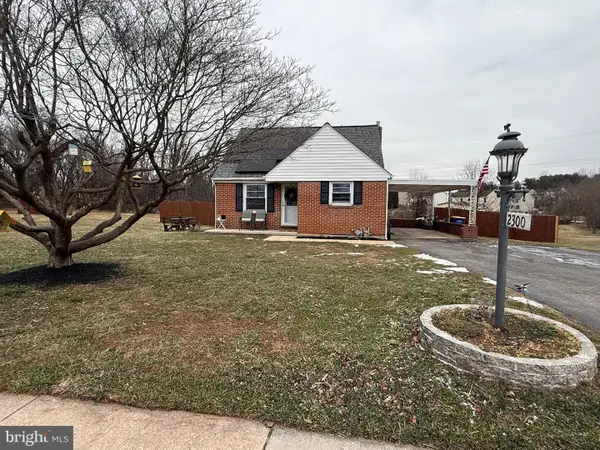 $249,900Coming Soon3 beds 1 baths
$249,900Coming Soon3 beds 1 baths2300 Wyndhurst Ct, YORK, PA 17408
MLS# PAYK2095148Listed by: BERKSHIRE HATHAWAY HOMESERVICES HOMESALE REALTY - New
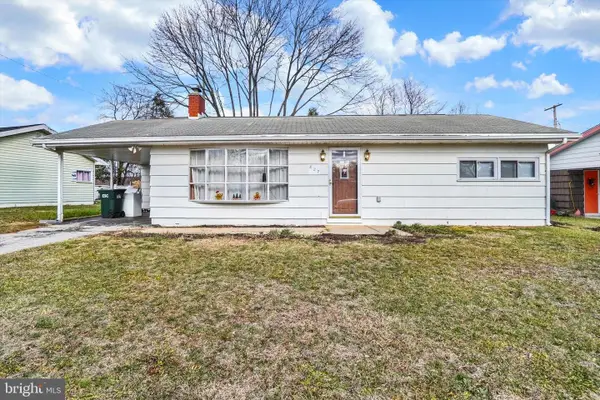 $164,900Active3 beds 1 baths950 sq. ft.
$164,900Active3 beds 1 baths950 sq. ft.827 Fireside Rd, YORK, PA 17404
MLS# PAYK2095564Listed by: BERKSHIRE HATHAWAY HOMESERVICES HOMESALE REALTY - New
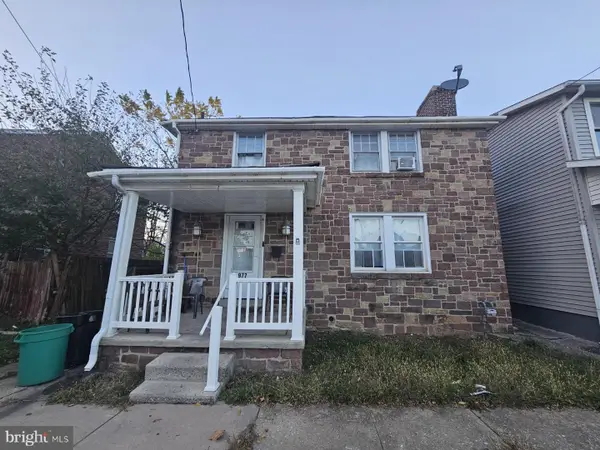 $170,000Active3 beds 2 baths1,498 sq. ft.
$170,000Active3 beds 2 baths1,498 sq. ft.977 Edison St, YORK, PA 17403
MLS# PAYK2094322Listed by: KELLER WILLIAMS KEYSTONE REALTY - New
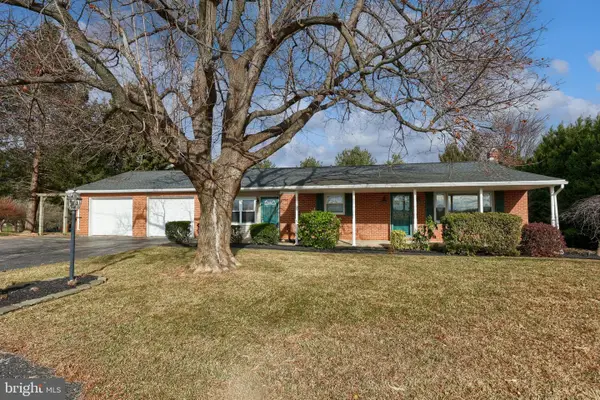 $339,900Active3 beds 2 baths2,205 sq. ft.
$339,900Active3 beds 2 baths2,205 sq. ft.105 Windsor Rd, YORK, PA 17402
MLS# PAYK2095548Listed by: KELLER WILLIAMS KEYSTONE REALTY - Coming Soon
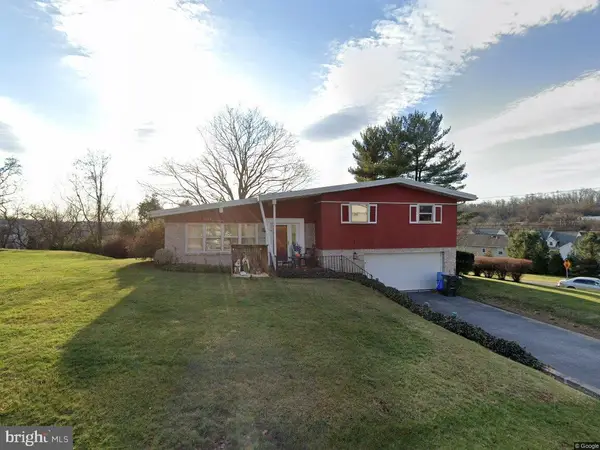 $309,900Coming Soon3 beds 2 baths
$309,900Coming Soon3 beds 2 baths9 Berlin Ct, YORK, PA 17408
MLS# PAYK2095628Listed by: THE EXCHANGE REAL ESTATE COMPANY LLC - New
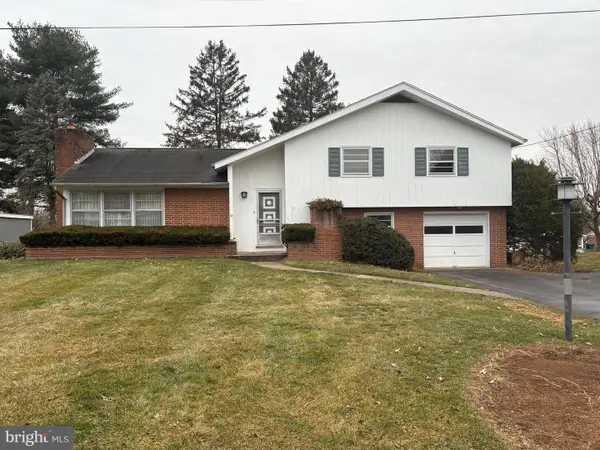 $225,000Active3 beds 1 baths1,878 sq. ft.
$225,000Active3 beds 1 baths1,878 sq. ft.2330 Birch Rd, YORK, PA 17408
MLS# PAYK2092498Listed by: RE/MAX COMPONENTS
