448 Springhouse Ln, York, PA 17406
Local realty services provided by:ERA Byrne Realty
448 Springhouse Ln,York, PA 17406
$615,680
- 3 Beds
- 2 Baths
- 2,022 sq. ft.
- Single family
- Active
Upcoming open houses
- Sun, Feb 2201:00 pm - 04:00 pm
Listed by: robert v argento, kim e moyer
Office: berkshire hathaway homeservices homesale realty
MLS#:PAYK2062202
Source:BRIGHTMLS
Price summary
- Price:$615,680
- Price per sq. ft.:$304.49
- Monthly HOA dues:$24.58
About this home
Now’s your chance to own what was once the Eagles View Sales Center for EGStolzfus Homes—designed to showcase the very best in style, function, and craftsmanship. Spacious home with over 2000 sq ft of thoughtfully designed living space–all on one floor. The heart of this 3BR, 2BA “Summergrove” is a stunning open-concept kitchen, dining, and family room combo. The family room showcases a soaring cathedral ceiling and cozy gas fireplace, creating a warm and inviting atmosphere. The chef-inspired kitchen is a showstopper, featuring an expanded center island, stainless steel appliances, quartz countertops, a walk-in pantry, and eye-catching cabinetry. Dining space includes a buffet/bar area, and a sliding door which opens to a 10x14 Trex Deck perfect for your morning coffee, evening gatherings, or outdoor dining; also featuring stairs leading to the backyard. Practicality meets style with a well-placed laundry room and mud area, conveniently located off the kitchen and garage. The spacious primary suite offers a relaxing retreat, complete with a large walk-in closet and a luxurious en-suite bath boasting a 7-foot ceramic tiled walk-in shower with dual showerheads. A door leads to a versatile bonus room—ideal for a home office, fitness space, meditation retreat, or even a nursery. This room also has back hall access. Two additional bedrooms and a full bath are tucked away at the front of the home, offering privacy and comfort for family or guests. Storage is smartly integrated throughout to keep everything organized and within reach. Need more room? Expand in the unfinished walk-out lower level featuring Superior Walls, a full window, and a sliding door to the backyard. A showcase of the builder’s finest work—now ready to welcome you home!!! If this home doesn’t suit your needs, EGStoltzfus Homes is now building in Phase V, the FINAL PHASE, of Eagles View, where homesites also back to open space—offering the perfect setting for a more spacious backyard. Choose from a variety of thoughtfully designed floor plans, including 1-story, 2-story, and 1st-floor primary suite or guest suite options, all ready to be personalized to suit your lifestyle. What sets EGStoltzfus apart is their commitment to exceptional customer service and true customization. From exterior elevations to vaulted ceilings, upgraded kitchens and baths, cozy fireplaces, expanded living spaces, finished lower levels, screened-in patios, decks, and even 3-car garages—you have the freedom to design a home that’s uniquely yours and unlike many builders, EGStoltzfus makes the process easier by requiring no construction loan. Build the home you’ve always imagined—on your terms, in a community you’ll love. AGENTS - Please read Agent Remarks for additional information including current builder incentives being offered.
Contact an agent
Home facts
- Year built:2024
- Listing ID #:PAYK2062202
- Added:619 day(s) ago
- Updated:February 17, 2026 at 02:35 PM
Rooms and interior
- Bedrooms:3
- Total bathrooms:2
- Full bathrooms:2
- Living area:2,022 sq. ft.
Heating and cooling
- Cooling:Central A/C, Programmable Thermostat
- Heating:90% Forced Air, Natural Gas, Programmable Thermostat
Structure and exterior
- Roof:Architectural Shingle
- Year built:2024
- Building area:2,022 sq. ft.
- Lot area:0.29 Acres
Schools
- High school:CENTRAL YORK
- Middle school:CENTRAL YORK
- Elementary school:HAYSHIRE
Utilities
- Water:Public
- Sewer:Public Sewer
Finances and disclosures
- Price:$615,680
- Price per sq. ft.:$304.49
- Tax amount:$1,191 (2023)
New listings near 448 Springhouse Ln
- Coming Soon
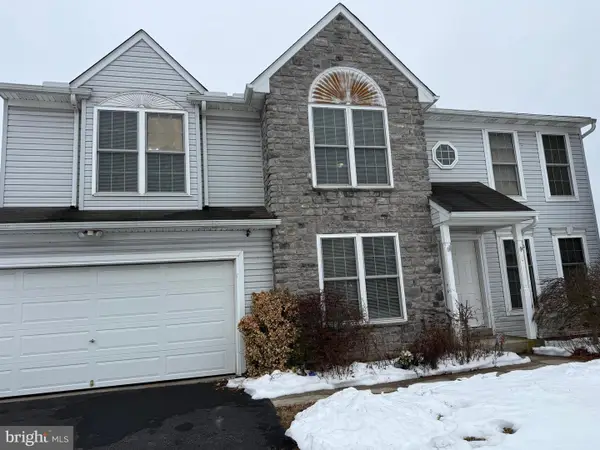 $329,000Coming Soon4 beds 3 baths
$329,000Coming Soon4 beds 3 baths140 Thomas Dr, YORK, PA 17404
MLS# PAYK2097828Listed by: INFINITY REAL ESTATE - Open Sat, 1 to 3pmNew
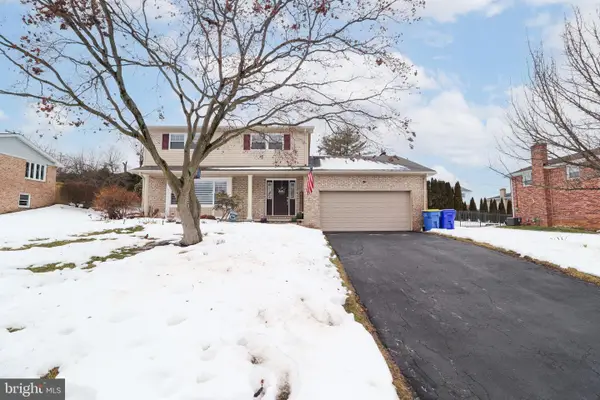 $365,000Active4 beds 2 baths2,356 sq. ft.
$365,000Active4 beds 2 baths2,356 sq. ft.500 Cortleigh Dr, YORK, PA 17402
MLS# PAYK2097842Listed by: CORE PARTNERS REALTY - Coming Soon
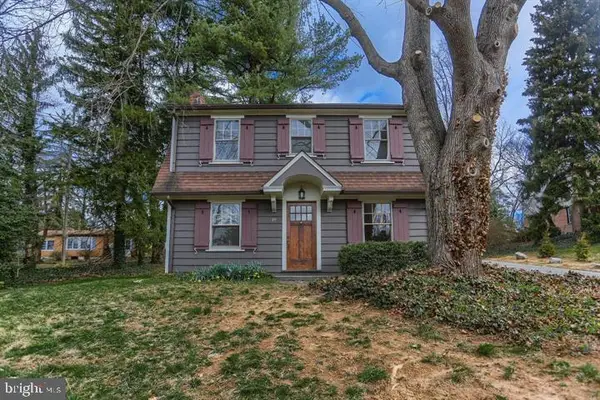 Listed by ERA$360,000Coming Soon3 beds 2 baths
Listed by ERA$360,000Coming Soon3 beds 2 baths19 Maple Road, YORK, PA 17403
MLS# PAYK2097728Listed by: MOUNTAIN REALTY ERA POWERED - New
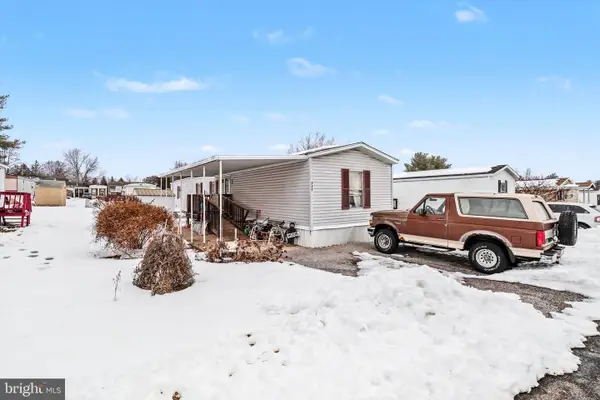 $15,750Active3 beds 2 baths1,008 sq. ft.
$15,750Active3 beds 2 baths1,008 sq. ft.347 Westwood Dr, YORK, PA 17404
MLS# PAYK2097684Listed by: KELLER WILLIAMS OF CENTRAL PA - New
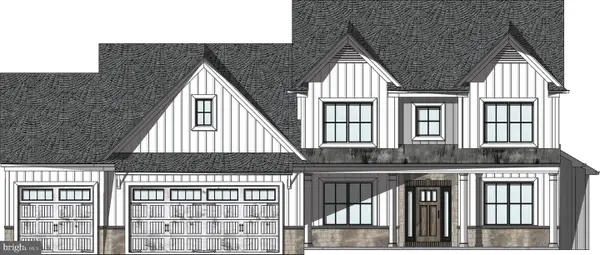 $632,500Active4 beds 3 baths2,923 sq. ft.
$632,500Active4 beds 3 baths2,923 sq. ft.The Sedona - Farmbrooke Meadows, YORK, PA 17406
MLS# PAYK2097816Listed by: COLDWELL BANKER REALTY - Coming Soon
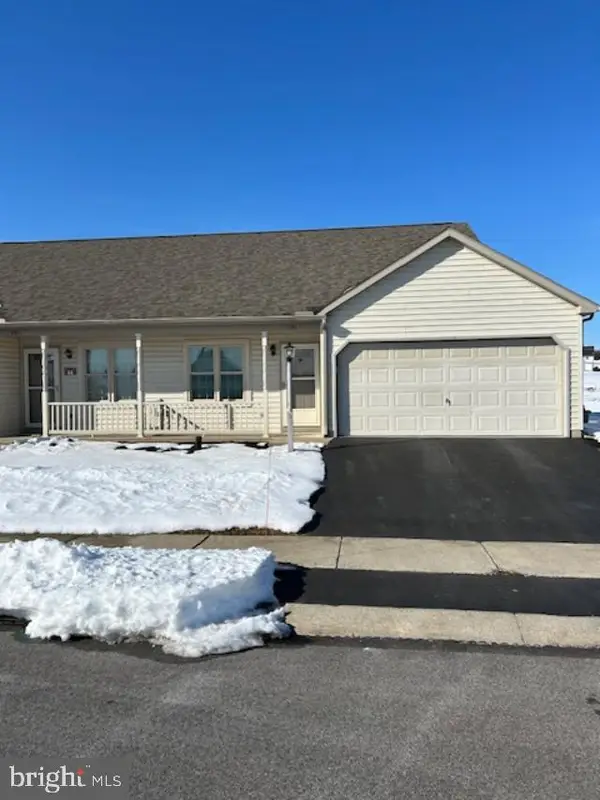 $200,000Coming Soon2 beds 2 baths
$200,000Coming Soon2 beds 2 baths591 Hayley Rd, YORK, PA 17404
MLS# PAYK2097264Listed by: BERKSHIRE HATHAWAY HOMESERVICES HOMESALE REALTY - New
 $667,500Active5 beds 5 baths3,619 sq. ft.
$667,500Active5 beds 5 baths3,619 sq. ft.The Oakley - Farmbrooke Meadows, YORK, PA 17406
MLS# PAYK2097792Listed by: COLDWELL BANKER REALTY - New
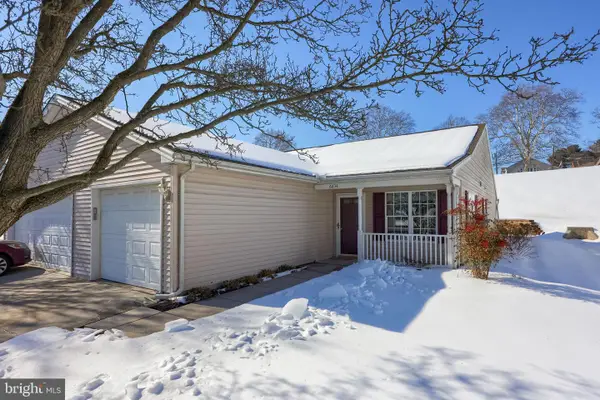 $214,900Active2 beds 1 baths1,104 sq. ft.
$214,900Active2 beds 1 baths1,104 sq. ft.6834 Seneca Ridge Dr, YORK, PA 17403
MLS# PAYK2097672Listed by: BERKSHIRE HATHAWAY HOMESERVICES HOMESALE REALTY - New
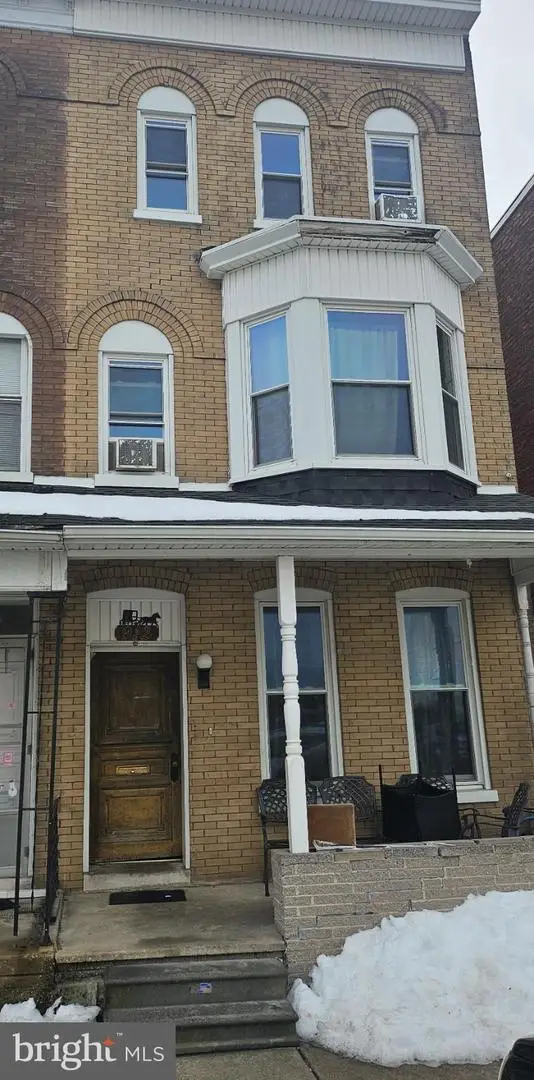 $154,900Active5 beds 2 baths2,016 sq. ft.
$154,900Active5 beds 2 baths2,016 sq. ft.912 Clayton Ave, YORK, PA 17401
MLS# PAYK2097790Listed by: HOUSE BROKER REALTY LLC - Coming Soon
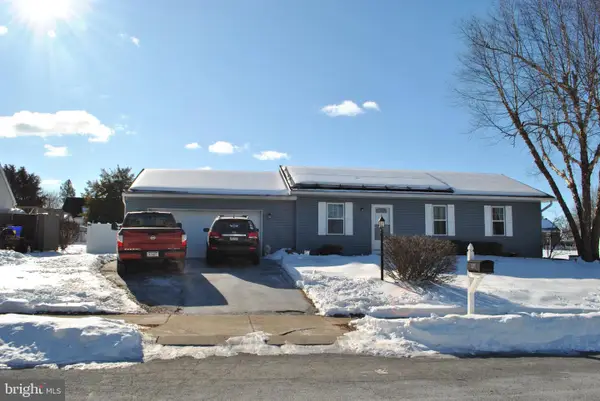 $270,000Coming Soon3 beds 1 baths
$270,000Coming Soon3 beds 1 baths2508 Manor Rd, YORK, PA 17408
MLS# PAYK2097568Listed by: BERKSHIRE HATHAWAY HOMESERVICES HOMESALE REALTY

