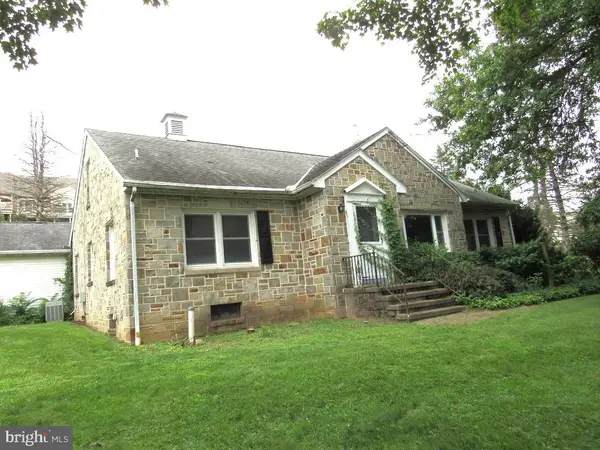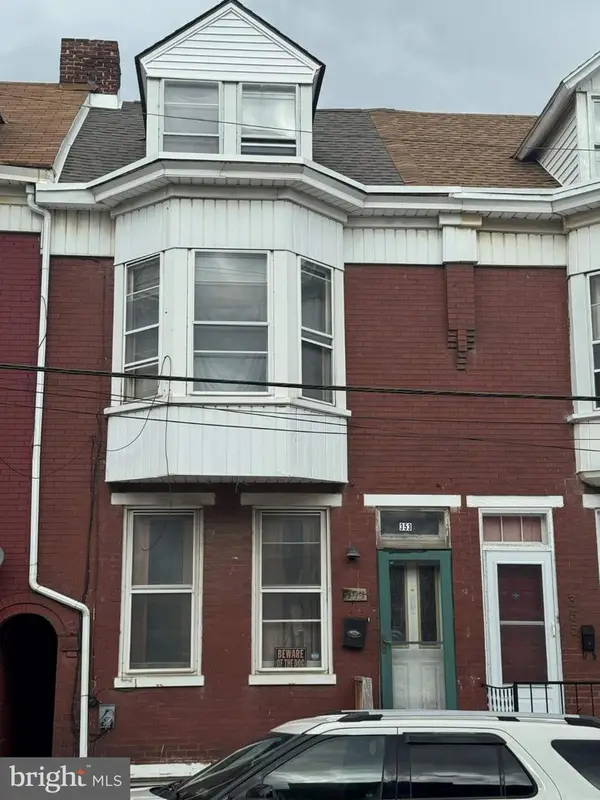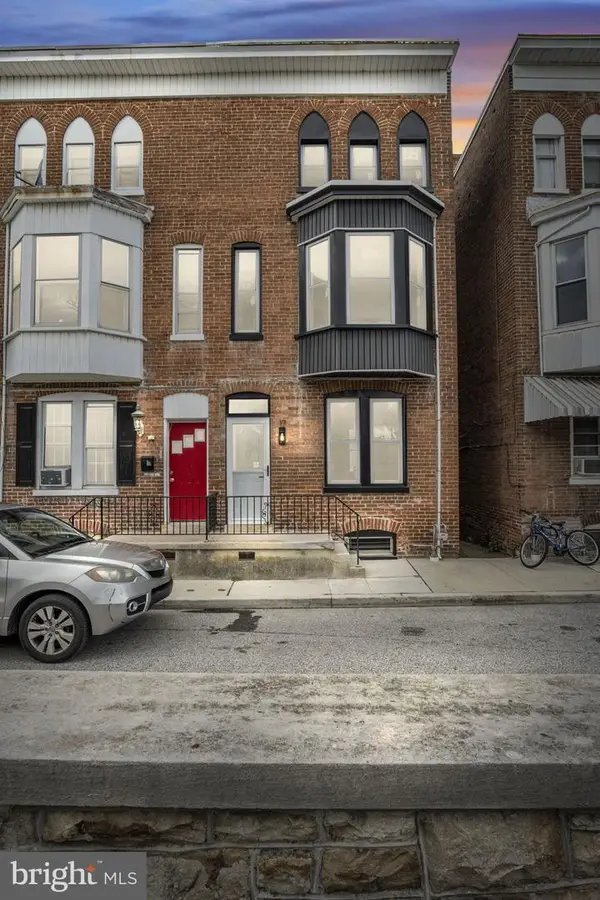451 Weldon Dr #451, York, PA 17404
Local realty services provided by:ERA Reed Realty, Inc.
451 Weldon Dr #451,York, PA 17404
$195,000
- 3 Beds
- 2 Baths
- 1,122 sq. ft.
- Townhouse
- Active
Upcoming open houses
- Sat, Nov 0112:00 pm - 02:00 pm
Listed by:tabatha m peters
Office:iron valley real estate of york county
MLS#:PAYK2092172
Source:BRIGHTMLS
Price summary
- Price:$195,000
- Price per sq. ft.:$173.8
About this home
🏡 Welcome to 451 Weldon Dr in the Westlyn Condos — West York Schools!
Looking for move-in ready and low-maintenance living? You’ll love this freshly painted 3-bedroom, 2-bath condo that perfectly blends comfort and convenience.
Step inside to an open-concept living and dining area with beautiful hardwood floors that flow right into the kitchen — perfect for entertaining or relaxing at home.
Upstairs, you’ll find two spacious bedrooms and a full bath. The walk-out lower level offers even more living space — featuring a large family room with sliding doors leading to a private patio, a third bedroom, another full bath, and a laundry room. (It’s the perfect setup for guests or could easily serve as your private primary suite!)
With new appliances, fresh paint throughout, and parking included, this home truly checks all the boxes. Convienant to shopping, dining, and major routes — all while enjoying the ease of condo living in West Manchester Township.
Contact an agent
Home facts
- Year built:1987
- Listing ID #:PAYK2092172
- Added:1 day(s) ago
- Updated:October 25, 2025 at 10:10 AM
Rooms and interior
- Bedrooms:3
- Total bathrooms:2
- Full bathrooms:2
- Living area:1,122 sq. ft.
Heating and cooling
- Cooling:Central A/C
- Heating:Electric, Forced Air
Structure and exterior
- Year built:1987
- Building area:1,122 sq. ft.
Schools
- High school:WEST YORK AREA
Utilities
- Water:Public
- Sewer:Public Sewer
Finances and disclosures
- Price:$195,000
- Price per sq. ft.:$173.8
- Tax amount:$2,955 (2025)
New listings near 451 Weldon Dr #451
- New
 $249,900Active3 beds 2 baths2,496 sq. ft.
$249,900Active3 beds 2 baths2,496 sq. ft.1755 Camp Betty Washington Rd, YORK, PA 17402
MLS# PAYK2092578Listed by: AMERICAN EAGLE REALTY - New
 $85,000Active4 beds 1 baths1,422 sq. ft.
$85,000Active4 beds 1 baths1,422 sq. ft.353 E Prospect St, YORK, PA 17403
MLS# PAYK2092410Listed by: TESLA REALTY GROUP, LLC - New
 $214,900Active3 beds 2 baths1,764 sq. ft.
$214,900Active3 beds 2 baths1,764 sq. ft.17 Dewey Ave, YORK, PA 17404
MLS# PAYK2092570Listed by: HOUSE BROKER REALTY LLC - Coming Soon
 $639,500Coming Soon4 beds 3 baths
$639,500Coming Soon4 beds 3 baths277 Pine View Ln, YORK, PA 17403
MLS# PAYK2092474Listed by: BERKSHIRE HATHAWAY HOMESERVICES HOMESALE REALTY - New
 $495,000Active5 beds 4 baths3,787 sq. ft.
$495,000Active5 beds 4 baths3,787 sq. ft.3525 Pebble Ridge Dr, YORK, PA 17402
MLS# PAYK2091512Listed by: CENTURY 21 DALE REALTY CO. - Coming Soon
 $524,900Coming Soon4 beds 4 baths
$524,900Coming Soon4 beds 4 baths2340 Barrister Dr, YORK, PA 17404
MLS# PAYK2091616Listed by: COLDWELL BANKER REALTY - Coming Soon
 $375,000Coming Soon4 beds 3 baths
$375,000Coming Soon4 beds 3 baths2785 Sparrow Dr, YORK, PA 17408
MLS# PAYK2092374Listed by: BERKSHIRE HATHAWAY HOMESERVICES HOMESALE REALTY - New
 $419,900Active3 beds 3 baths1,802 sq. ft.
$419,900Active3 beds 3 baths1,802 sq. ft.1832 Buck Hill Dr, YORK, PA 17408
MLS# PAYK2092480Listed by: KELLER WILLIAMS KEYSTONE REALTY - Coming Soon
 $244,900Coming Soon3 beds 2 baths
$244,900Coming Soon3 beds 2 baths720 Skyline Dr, YORK, PA 17406
MLS# PAYK2092518Listed by: INCH & CO. REAL ESTATE, LLC - New
 $249,900Active4.81 Acres
$249,900Active4.81 Acres1651 Starcross Rd, YORK, PA 17403
MLS# PAYK2092540Listed by: COLDWELL BANKER REALTY
