600 N Hartley St #204, York, PA 17404
Local realty services provided by:ERA Central Realty Group
600 N Hartley St #204,York, PA 17404
$129,900
- 2 Beds
- 2 Baths
- 1,056 sq. ft.
- Condominium
- Pending
Listed by: adam w flinchbaugh
Office: keller williams keystone realty
MLS#:PAYK2091082
Source:BRIGHTMLS
Price summary
- Price:$129,900
- Price per sq. ft.:$123.01
About this home
Enjoy easy 1 floor living in this bright and modern condo featuring 18’ ceilings, historic charm, exposed brick walls with 10’ windows and original hardwood flooring with lots of natural sun light. Take advantage of the 10,000 sq ft courtyard offering 2 water features with plantings and numerous social areas with bbq grills. Secure underground parking garage with 2 reserved spaces and secure main entrance with intercom. Great location, close to parks, restaurants, UPMC Memorial, OSS Hospitals and Route 30. Bright and open floor plan is great for entertaining. A spacious kitchen features a center island, stainless steel appliances, and dining area open to the living room. A guest bath and bedroom are conveniently located off of the open area. A primary bedroom with a private bath and laundry area complete the main level. This 19th century Silk Mill building was renovated in 2007 and offer private 2nd & 3rd floor condos and 1st floor offices. Schedule your private tour today to explore all of the wonderful amenities and features this wonderful condo has to offer.
Contact an agent
Home facts
- Year built:2006
- Listing ID #:PAYK2091082
- Added:137 day(s) ago
- Updated:February 17, 2026 at 08:28 AM
Rooms and interior
- Bedrooms:2
- Total bathrooms:2
- Full bathrooms:2
- Living area:1,056 sq. ft.
Heating and cooling
- Cooling:Central A/C
- Heating:Electric, Heat Pump(s)
Structure and exterior
- Year built:2006
- Building area:1,056 sq. ft.
Utilities
- Water:Public
- Sewer:Public Sewer
Finances and disclosures
- Price:$129,900
- Price per sq. ft.:$123.01
- Tax amount:$6,493 (2025)
New listings near 600 N Hartley St #204
- Coming Soon
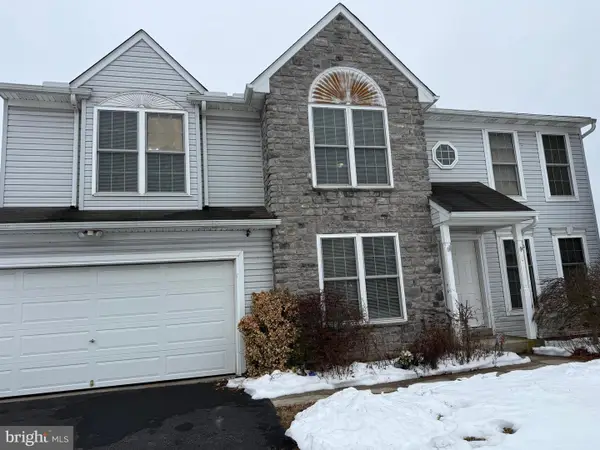 $329,000Coming Soon4 beds 3 baths
$329,000Coming Soon4 beds 3 baths140 Thomas Dr, YORK, PA 17404
MLS# PAYK2097828Listed by: INFINITY REAL ESTATE - Open Sat, 1 to 3pmNew
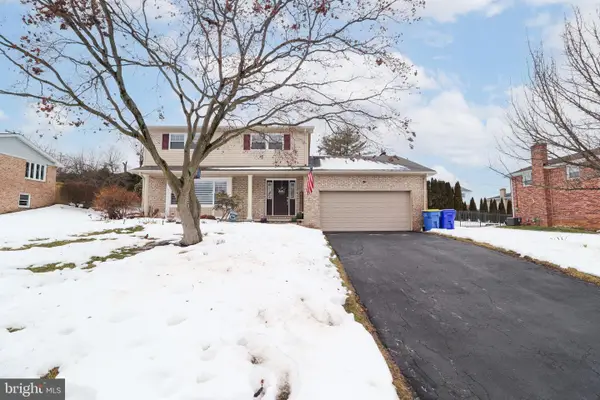 $365,000Active4 beds 2 baths2,356 sq. ft.
$365,000Active4 beds 2 baths2,356 sq. ft.500 Cortleigh Dr, YORK, PA 17402
MLS# PAYK2097842Listed by: CORE PARTNERS REALTY - Coming Soon
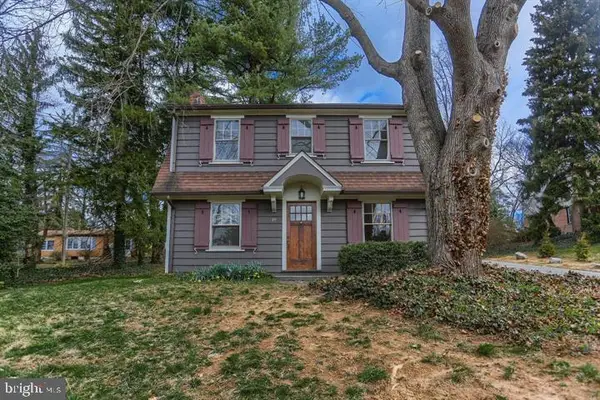 Listed by ERA$360,000Coming Soon3 beds 2 baths
Listed by ERA$360,000Coming Soon3 beds 2 baths19 Maple Road, YORK, PA 17403
MLS# PAYK2097728Listed by: MOUNTAIN REALTY ERA POWERED - New
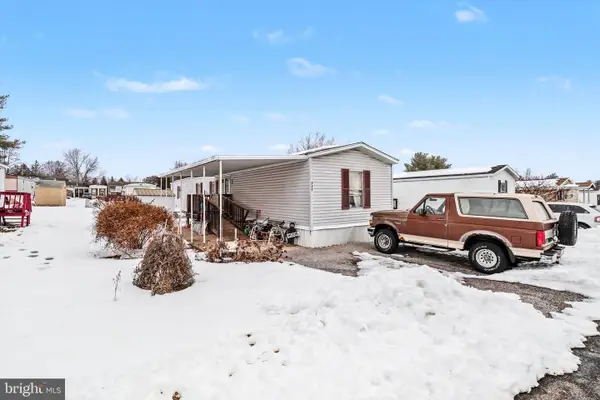 $15,750Active3 beds 2 baths1,008 sq. ft.
$15,750Active3 beds 2 baths1,008 sq. ft.347 Westwood Dr, YORK, PA 17404
MLS# PAYK2097684Listed by: KELLER WILLIAMS OF CENTRAL PA - New
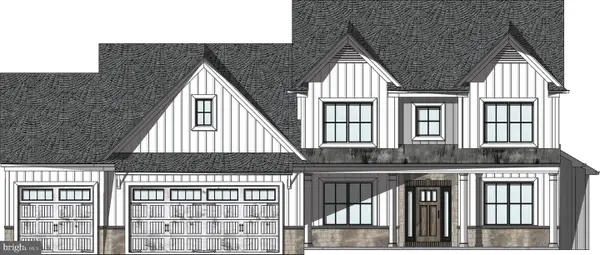 $632,500Active4 beds 3 baths2,923 sq. ft.
$632,500Active4 beds 3 baths2,923 sq. ft.The Sedona - Farmbrooke Meadows, YORK, PA 17406
MLS# PAYK2097816Listed by: COLDWELL BANKER REALTY - Coming Soon
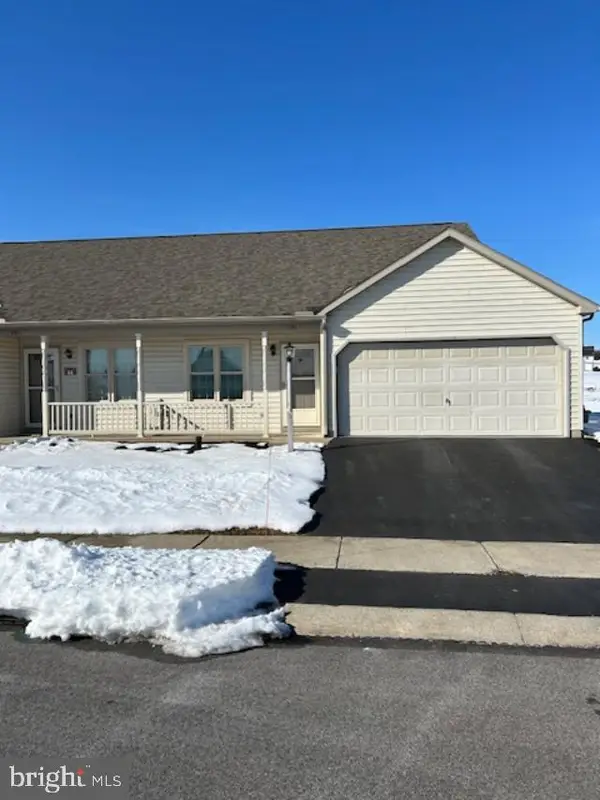 $200,000Coming Soon2 beds 2 baths
$200,000Coming Soon2 beds 2 baths591 Hayley Rd, YORK, PA 17404
MLS# PAYK2097264Listed by: BERKSHIRE HATHAWAY HOMESERVICES HOMESALE REALTY - New
 $667,500Active5 beds 5 baths3,619 sq. ft.
$667,500Active5 beds 5 baths3,619 sq. ft.The Oakley - Farmbrooke Meadows, YORK, PA 17406
MLS# PAYK2097792Listed by: COLDWELL BANKER REALTY - New
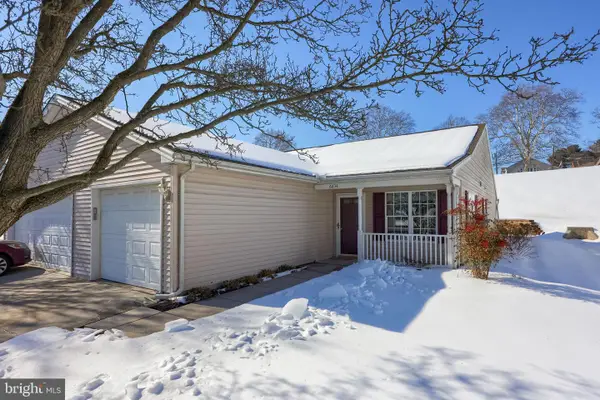 $214,900Active2 beds 1 baths1,104 sq. ft.
$214,900Active2 beds 1 baths1,104 sq. ft.6834 Seneca Ridge Dr, YORK, PA 17403
MLS# PAYK2097672Listed by: BERKSHIRE HATHAWAY HOMESERVICES HOMESALE REALTY - New
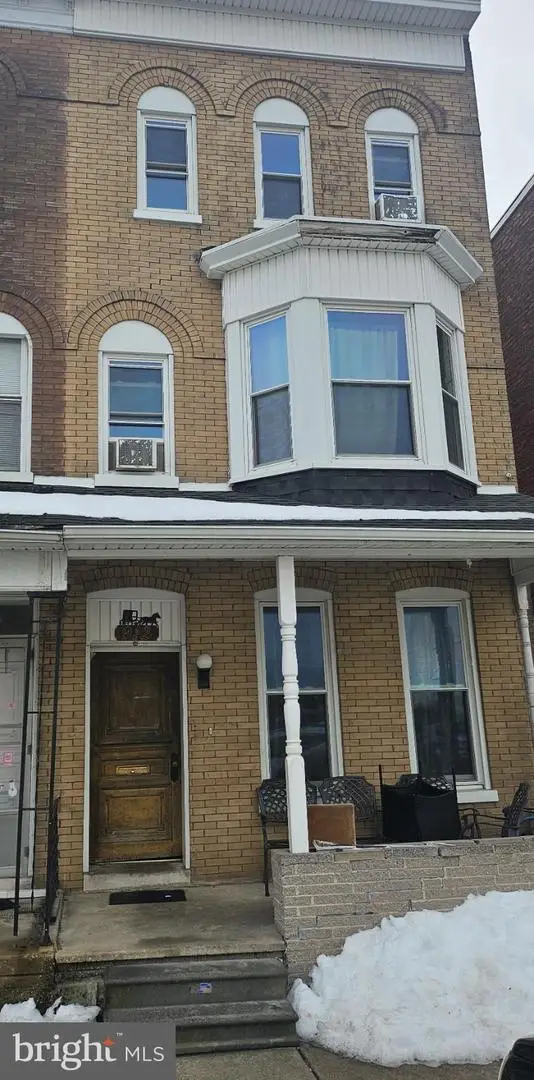 $154,900Active5 beds 2 baths2,016 sq. ft.
$154,900Active5 beds 2 baths2,016 sq. ft.912 Clayton Ave, YORK, PA 17401
MLS# PAYK2097790Listed by: HOUSE BROKER REALTY LLC - Coming Soon
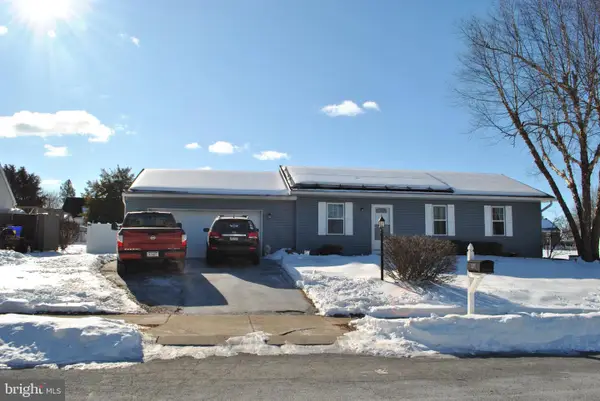 $270,000Coming Soon3 beds 1 baths
$270,000Coming Soon3 beds 1 baths2508 Manor Rd, YORK, PA 17408
MLS# PAYK2097568Listed by: BERKSHIRE HATHAWAY HOMESERVICES HOMESALE REALTY

