621 Wellington Way #31, York, PA 17406
Local realty services provided by:ERA Martin Associates
621 Wellington Way #31,York, PA 17406
$574,167
- 4 Beds
- 4 Baths
- 2,893 sq. ft.
- Single family
- Pending
Listed by: gregg clymer
Office: coldwell banker realty
MLS#:PAYK2088558
Source:BRIGHTMLS
Price summary
- Price:$574,167
- Price per sq. ft.:$198.47
- Monthly HOA dues:$25
About this home
Listed and sold Simultaneously. To be built. Expected completion late February 2026. Taxes are based on lot only. Property will be reassessed upon home completion.
The Camden boasts over 2,893 square feet of finished living space, offering the perfect blend of functionality and luxury. Step inside and be greeted by the open floor plan with 9' ceilings, and 3 car side load garage and lots of stone… there isn’t much left to add.
One of the standout features of the Camden model is the Owner’s Suite, which is truly a retreat within your own home. Pamper yourself in the spacious bathroom, complete with a walk-in shower, and a large walk-in closet that will fulfill all your storage needs. This is a true sanctuary where you can unwind and relax after a long day.
The highlight of this home simply is the space it provides. With a flex space right beside the foyer and a walk-in closet in every bedroom with a Teen Suite, you’ll find that everyone will feel at home in the Camden!
Contact an agent
Home facts
- Year built:2026
- Listing ID #:PAYK2088558
- Added:183 day(s) ago
- Updated:February 21, 2026 at 08:31 AM
Rooms and interior
- Bedrooms:4
- Total bathrooms:4
- Full bathrooms:3
- Half bathrooms:1
- Living area:2,893 sq. ft.
Heating and cooling
- Cooling:Central A/C
- Heating:Forced Air, Natural Gas
Structure and exterior
- Roof:Architectural Shingle
- Year built:2026
- Building area:2,893 sq. ft.
- Lot area:0.36 Acres
Utilities
- Water:Public
- Sewer:Public Sewer
Finances and disclosures
- Price:$574,167
- Price per sq. ft.:$198.47
- Tax amount:$1,143 (2025)
New listings near 621 Wellington Way #31
- Coming Soon
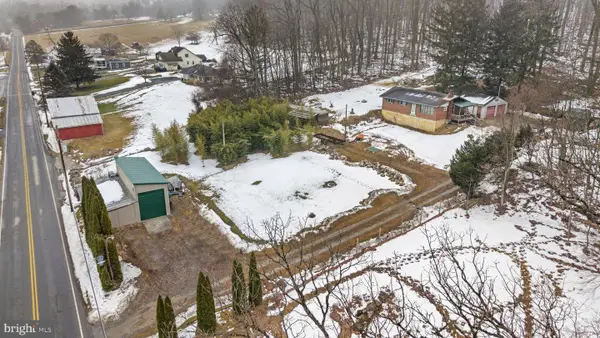 $320,000Coming Soon3 beds 2 baths
$320,000Coming Soon3 beds 2 baths4460 Druck Valley Rd, YORK, PA 17406
MLS# PAYK2098182Listed by: REAL OF PENNSYLVANIA - New
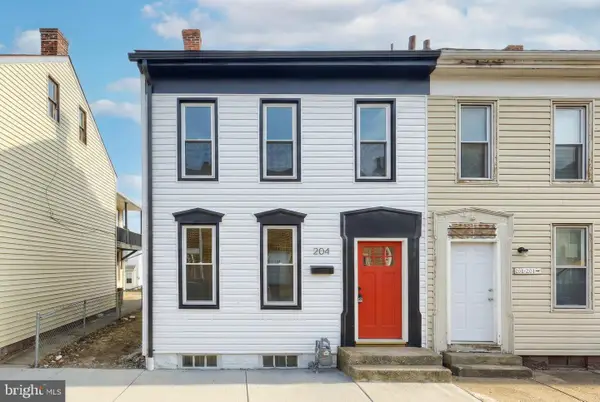 $209,900Active4 beds 2 baths1,574 sq. ft.
$209,900Active4 beds 2 baths1,574 sq. ft.204 Park Pl, YORK, PA 17401
MLS# PAYK2097850Listed by: REAL OF PENNSYLVANIA - Coming Soon
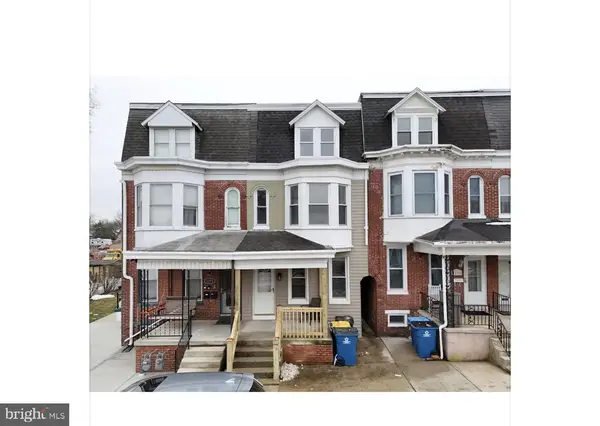 $210,000Coming Soon5 beds 1 baths
$210,000Coming Soon5 beds 1 baths1274 W Princess St, YORK, PA 17404
MLS# PAYK2098162Listed by: RENAISSANCE REALTY SALES, LLC - New
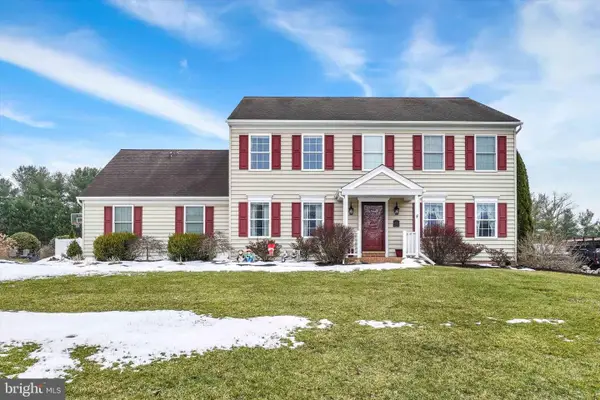 $499,900Active4 beds 3 baths3,201 sq. ft.
$499,900Active4 beds 3 baths3,201 sq. ft.1383 Sterling Dr, YORK, PA 17404
MLS# PAYK2098076Listed by: BERKSHIRE HATHAWAY HOMESERVICES HOMESALE REALTY - New
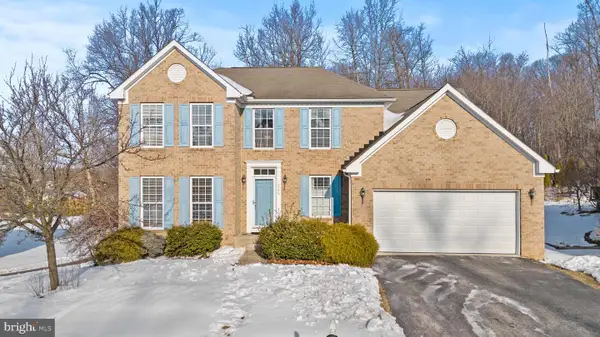 $450,000Active5 beds 4 baths2,940 sq. ft.
$450,000Active5 beds 4 baths2,940 sq. ft.7756 Seneca Ridge Dr, YORK, PA 17403
MLS# PAYK2097848Listed by: CENTURY 21 HARRIS HAWKINS & CO. - Coming Soon
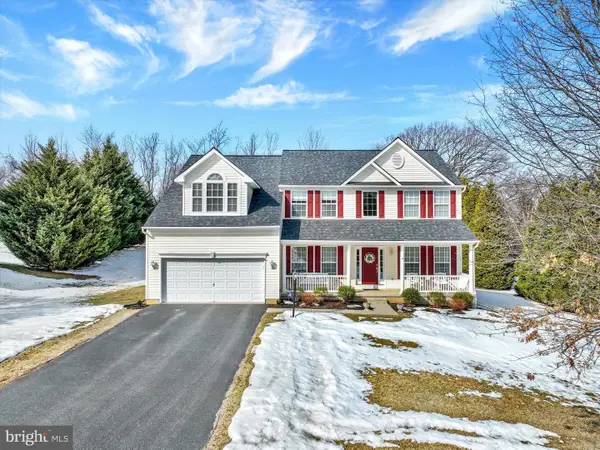 $515,000Coming Soon4 beds 3 baths
$515,000Coming Soon4 beds 3 baths675 Clydesdale Dr, YORK, PA 17402
MLS# PAYK2097596Listed by: INCH & CO. REAL ESTATE, LLC - Coming Soon
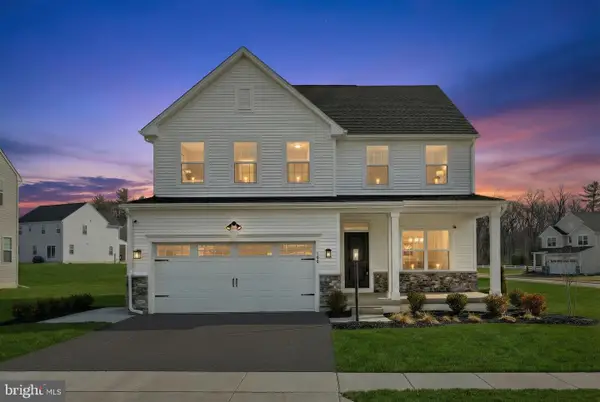 $569,900Coming Soon4 beds 4 baths
$569,900Coming Soon4 beds 4 baths100 Trail Ct, YORK, PA 17406
MLS# PAYK2097934Listed by: IRON VALLEY REAL ESTATE OF YORK COUNTY - New
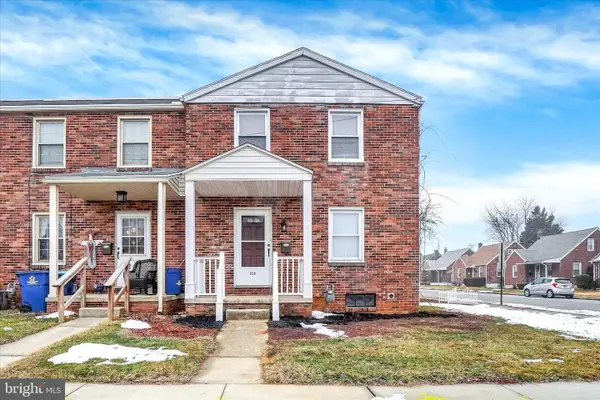 $169,900Active3 beds 1 baths1,270 sq. ft.
$169,900Active3 beds 1 baths1,270 sq. ft.258 N Seward St, YORK, PA 17404
MLS# PAYK2098040Listed by: BERKSHIRE HATHAWAY HOMESERVICES HOMESALE REALTY - New
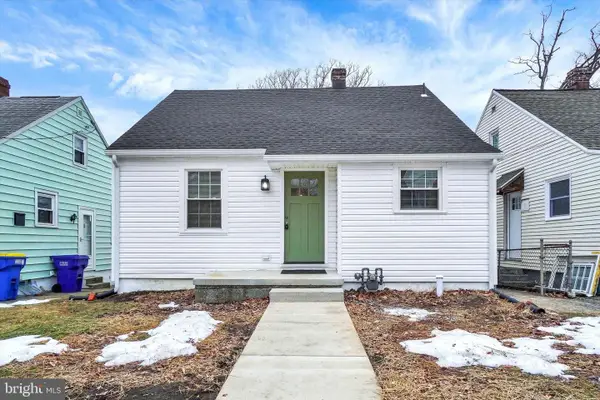 $244,500Active4 beds 1 baths1,304 sq. ft.
$244,500Active4 beds 1 baths1,304 sq. ft.1394 Lancaster Ave, YORK, PA 17403
MLS# PAYK2097940Listed by: HOWARD HANNA REAL ESTATE SERVICES-YORK - Coming Soon
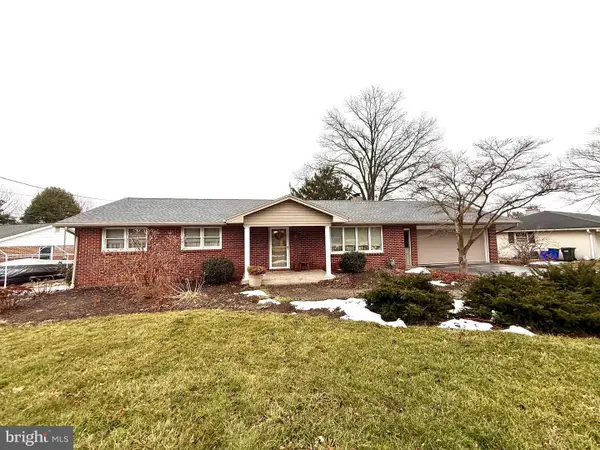 $324,900Coming Soon4 beds 2 baths
$324,900Coming Soon4 beds 2 baths295 Rhonda Dr, YORK, PA 17408
MLS# PAYK2098064Listed by: RE/MAX QUALITY SERVICE, INC.

