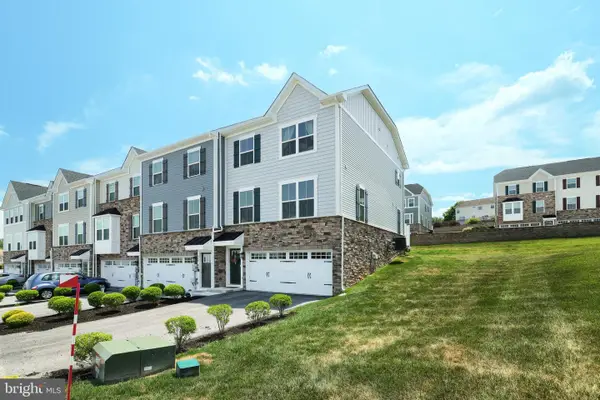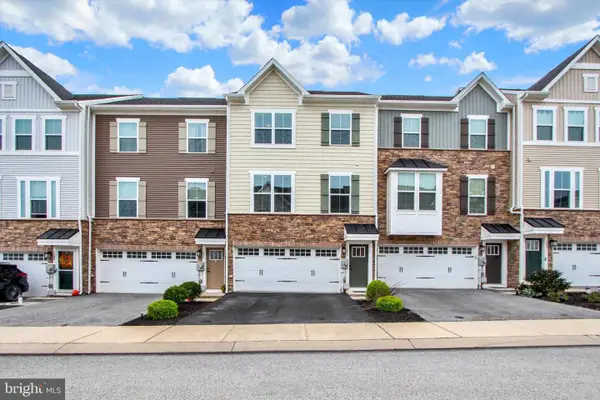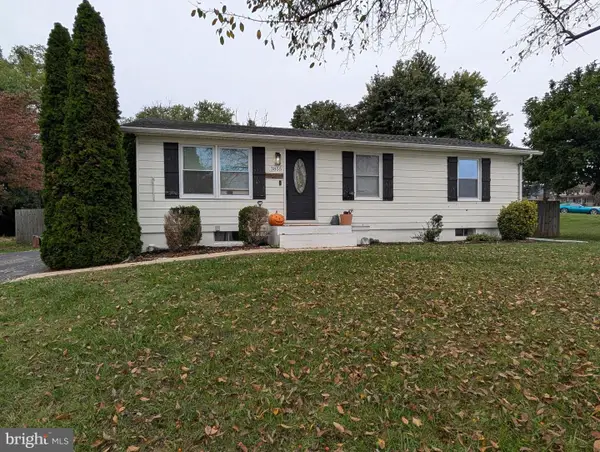626 Rishel Dr, York, PA 17406
Local realty services provided by:O'BRIEN REALTY ERA POWERED
Listed by:fran valerio
Office:coldwell banker realty
MLS#:PAYK2087768
Source:BRIGHTMLS
Price summary
- Price:$459,900
- Price per sq. ft.:$212.92
- Monthly HOA dues:$24.58
About this home
Skip the Wait—Move Right Into This Nearly New Home in Eagles View!
Located in the sought-after Eagles View community within Central York School District, this traditional-style home offers over 2,200 square feet of beautifully finished living space. Built recently, it offers the feel of new construction—without the long build time!
Step inside to find a versatile layout complemented by neutral tones, upgraded LVP flooring, and LED lighting throughout the main floor. A spacious foyer welcomes you in, which leads you to a formal dining room perfect for entertaining and hosting family dinner. Need a home office, playroom, or den? The front living room offers flexible use to fit your lifestyle.
At the heart of the home is a large family room with plush carpeting that flows seamlessly into the open-concept kitchen. Here you'll enjoy white shaker-style soft-close cabinetry, hard-surface countertops, stainless steel appliances, and a large center island ideal for food prep and casual dining. There's also a breakfast area with space for a full table, plus a convenient powder room and oversized two-car garage access on the main floor.
Upstairs, you'll find four generously sized bedrooms, including the primary suite with a huge walk-in closet and a private ensuite bath featuring a dual vanity, walk-in shower, and abundant natural light. A shared hall bathroom and second-floor laundry room add function and convenience.
The full basement offers endless potential with Superior Walls, an egress window, and a dry, clean space ready to be finished. Outside, enjoy the large fenced-in yard, perfect for pets and playtime.
All of this is located just minutes to I-83, York amenities, and a quick drive to the Maryland line for commuters.
Don’t wait—this move-in-ready home offers space, upgrades, and convenience. Call today to schedule your private showing!
Contact an agent
Home facts
- Year built:2022
- Listing ID #:PAYK2087768
- Added:54 day(s) ago
- Updated:October 01, 2025 at 07:32 AM
Rooms and interior
- Bedrooms:4
- Total bathrooms:3
- Full bathrooms:2
- Half bathrooms:1
- Living area:2,160 sq. ft.
Heating and cooling
- Cooling:Central A/C
- Heating:Forced Air, Natural Gas
Structure and exterior
- Roof:Architectural Shingle
- Year built:2022
- Building area:2,160 sq. ft.
- Lot area:0.29 Acres
Utilities
- Water:Public
- Sewer:Public Sewer
Finances and disclosures
- Price:$459,900
- Price per sq. ft.:$212.92
- Tax amount:$7,382 (2025)
New listings near 626 Rishel Dr
- New
 $269,900Active2 beds 1 baths1,188 sq. ft.
$269,900Active2 beds 1 baths1,188 sq. ft.108 Bluestone Rd, YORK, PA 17406
MLS# PAYK2091130Listed by: MYLIN PROPERTIES - New
 $324,900Active3 beds 2 baths1,872 sq. ft.
$324,900Active3 beds 2 baths1,872 sq. ft.109 Old Orchard Rd, YORK, PA 17403
MLS# PAYK2091128Listed by: RE/MAX SMARTHUB REALTY - Coming Soon
 $229,900Coming Soon3 beds 3 baths
$229,900Coming Soon3 beds 3 baths304 Cape Climb, YORK, PA 17408
MLS# PAYK2091122Listed by: RE/MAX QUALITY SERVICE, INC. - Coming Soon
 $199,900Coming Soon3 beds 2 baths
$199,900Coming Soon3 beds 2 baths3604 Pleasant Valley Rd, YORK, PA 17406
MLS# PAYK2090952Listed by: CAVALRY REALTY LLC - Open Sun, 1 to 3pmNew
 $330,000Active3 beds 3 baths1,958 sq. ft.
$330,000Active3 beds 3 baths1,958 sq. ft.1058 Rosecroft Ln #25, YORK, PA 17403
MLS# PAYK2090978Listed by: EXP REALTY, LLC - New
 $189,900Active4 beds 2 baths1,736 sq. ft.
$189,900Active4 beds 2 baths1,736 sq. ft.721 Jessop Pl, YORK, PA 17401
MLS# PAYK2091098Listed by: LIME HOUSE - Coming Soon
 $225,000Coming Soon2 beds 1 baths
$225,000Coming Soon2 beds 1 baths4117 Woodspring Ln, YORK, PA 17402
MLS# PAYK2090692Listed by: RE/MAX PINNACLE - Coming Soon
 $319,900Coming Soon3 beds 3 baths
$319,900Coming Soon3 beds 3 baths1133 Rosecroft Ln, YORK, PA 17403
MLS# PAYK2090916Listed by: INCH & CO. REAL ESTATE, LLC - Coming Soon
 $259,900Coming Soon3 beds 1 baths
$259,900Coming Soon3 beds 1 baths3855 Stuart Dr, YORK, PA 17402
MLS# PAYK2091084Listed by: BERKSHIRE HATHAWAY HOMESERVICES HOMESALE REALTY - New
 $325,000Active4 beds 3 baths1,288 sq. ft.
$325,000Active4 beds 3 baths1,288 sq. ft.3413 Heather Dr, YORK, PA 17408
MLS# PAYK2091000Listed by: RE/MAX QUALITY SERVICE, INC.
