65 Campbell Rd, York, PA 17402
Local realty services provided by:ERA Central Realty Group
65 Campbell Rd,York, PA 17402
$684,000
- 4 Beds
- 3 Baths
- 2,219 sq. ft.
- Single family
- Active
Listed by: kimberly l sutter eckels
Office: keller williams elite
MLS#:PAYK2076022
Source:BRIGHTMLS
Price summary
- Price:$684,000
- Price per sq. ft.:$308.25
About this home
COMMERCIAL/INDUSTRIAL ZONED!! Location for sure! With this large plot totaling 2.63 acres, you are off the main highway (Rt 462), but close to all amenities of anything you need or destinations you want to visit. Home built in 1975 offers 2219 sq ft and garage is 4000 sq ft (M/L)(built in 2021), to use for your needs!!
This raised ranch home offers space to grow,...with 3 bedrooms /1.5 bath on the main level and 1 bedroom and a new full bath with radiant heat on the LL. The main level has a large LR, DR, and eat in kitchen. The LL also offers the Family room, a 2nd room that is now an office or could be another bedroom, and the laundry / mudroom. Much of the house garage turned into more living space. The Large covered deck off of the DR is now updated and there is a walk out patio underneath, accessed from the LL FR. Ring door bells, security system, and remote electronic locks, pool & all equipment including a robo vacuum.
In 2021 the Owners had a 50' x 40', 2 story garage/facility built, where the family prepares for their catering business. It has a foundation and stick built wood construction. 2" x 6" insulated walls. The upstairs interior walls are 6" with soundproofing and solid core doors. The roof has the elephant wrap instead of tar paper. Then on the interior of the roof, there is a 1-1/2" air gap followed by sealed foam board and then insulation over that. That way, if the roof would ever leak, it would hit the foam board and run out the eaves. The air gap also keeps moving air to help insulate and dry things out to avoid any mold. The HVAC is in the attic space that is a conditioned space so no loss of heat or air from the outside. The garage has heat and C/A and storage galore. There is a prep kitchen in the LL on one side and the parking side includes a climbing wall, basketball hoop, parking & an overhead garage door and more. The 2nd floor with separate side entrance offers a huge open area for offices, meeting rooms, play room, and additional 2 rooms, full bath, game room and storage room. The garage has 5 rooms up and kitchen, powder room, utility room, and garage area. down. This garage was built for family business and convenience. So many possibilities that you can use this large garage/ building for! Commercial/Industrial zoned!!!
The Owners have updated the primary home and garage in many areas, and are still making upgrades and have hooked up to the public gas also. Must see!!
Contact an agent
Home facts
- Year built:1975
- Listing ID #:PAYK2076022
- Added:371 day(s) ago
- Updated:February 15, 2026 at 02:37 PM
Rooms and interior
- Bedrooms:4
- Total bathrooms:3
- Full bathrooms:2
- Half bathrooms:1
- Living area:2,219 sq. ft.
Heating and cooling
- Cooling:Central A/C
- Heating:Baseboard - Electric, Electric, Heat Pump(s), Radiant, Wall Unit, Wood Burn Stove, Zoned
Structure and exterior
- Roof:Composite
- Year built:1975
- Building area:2,219 sq. ft.
- Lot area:2.63 Acres
Utilities
- Water:Public
- Sewer:Public Sewer
Finances and disclosures
- Price:$684,000
- Price per sq. ft.:$308.25
- Tax amount:$6,016 (2025)
New listings near 65 Campbell Rd
- New
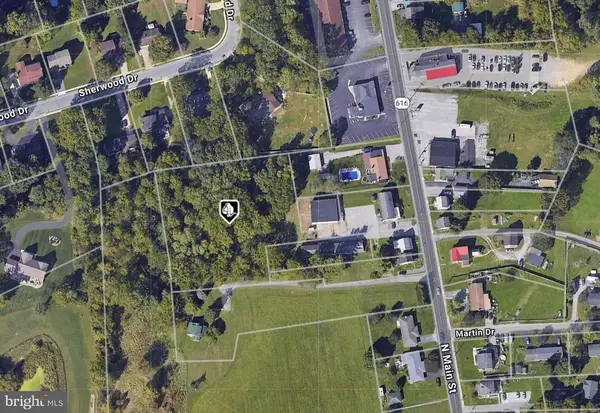 $86,000Active1.98 Acres
$86,000Active1.98 Acres286 N Main St, YORK, PA 17408
MLS# PAYK2097252Listed by: KELLER WILLIAMS ELITE - New
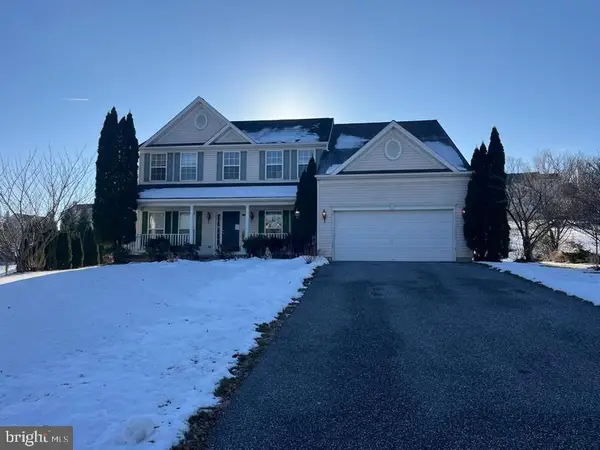 $474,900Active5 beds 4 baths3,482 sq. ft.
$474,900Active5 beds 4 baths3,482 sq. ft.650 Clydesdale Dr, YORK, PA 17402
MLS# PAYK2097698Listed by: AMERICAN EAGLE REALTY - Open Sun, 12 to 2pmNew
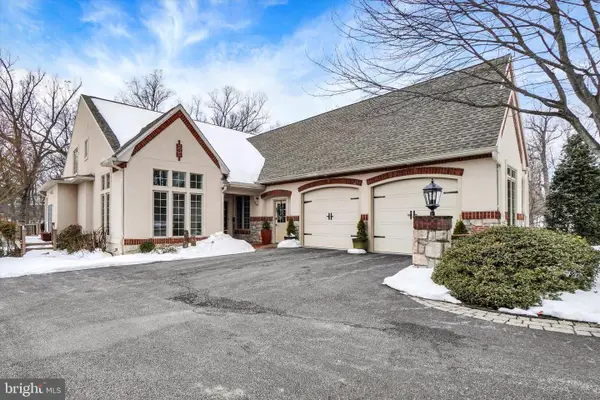 $775,000Active4 beds 5 baths5,199 sq. ft.
$775,000Active4 beds 5 baths5,199 sq. ft.130 Valmere Path, YORK, PA 17403
MLS# PAYK2097400Listed by: BERKSHIRE HATHAWAY HOMESERVICES HOMESALE REALTY - New
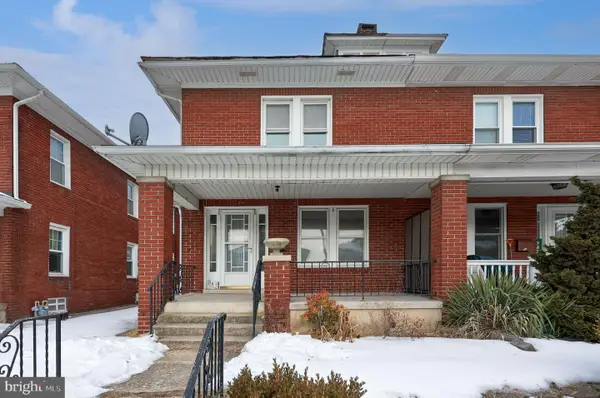 $169,900Active4 beds 1 baths1,843 sq. ft.
$169,900Active4 beds 1 baths1,843 sq. ft.847 Florida Ave, YORK, PA 17404
MLS# PAYK2097644Listed by: KELLER WILLIAMS KEYSTONE REALTY - New
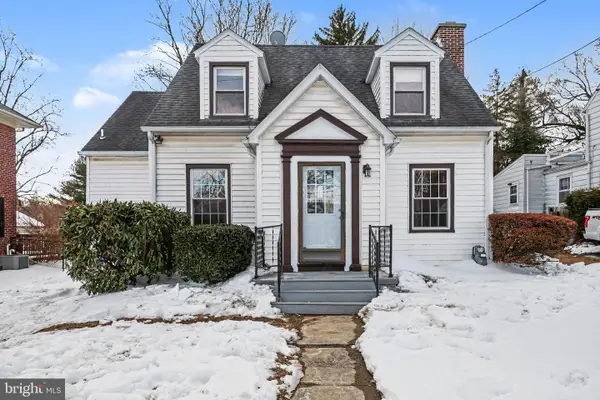 $299,000Active3 beds 2 baths1,682 sq. ft.
$299,000Active3 beds 2 baths1,682 sq. ft.132 Locust Grove Rd, YORK, PA 17402
MLS# PAYK2097662Listed by: KELLER WILLIAMS OF CENTRAL PA - New
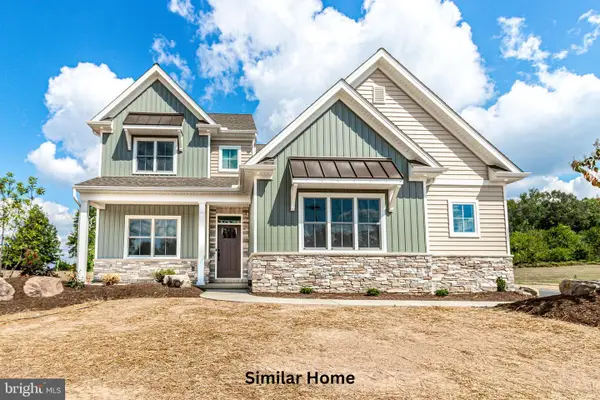 $514,500Active3 beds 3 baths2,082 sq. ft.
$514,500Active3 beds 3 baths2,082 sq. ft.The Kirkwood - Farmbrooke Meadows, YORK, PA 17406
MLS# PAYK2097668Listed by: COLDWELL BANKER REALTY - New
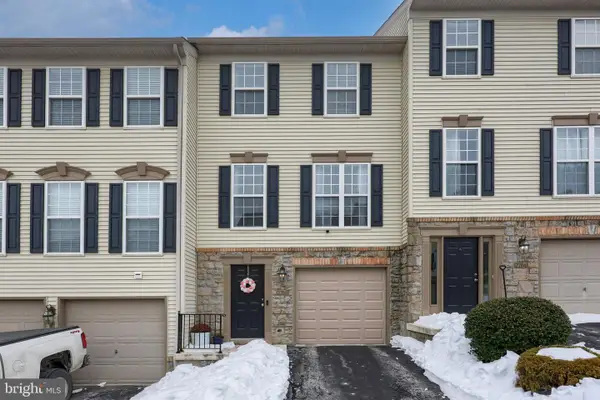 $239,900Active3 beds 3 baths1,696 sq. ft.
$239,900Active3 beds 3 baths1,696 sq. ft.2706 Equestrian Dr, YORK, PA 17402
MLS# PAYK2097658Listed by: KELLER WILLIAMS KEYSTONE REALTY - New
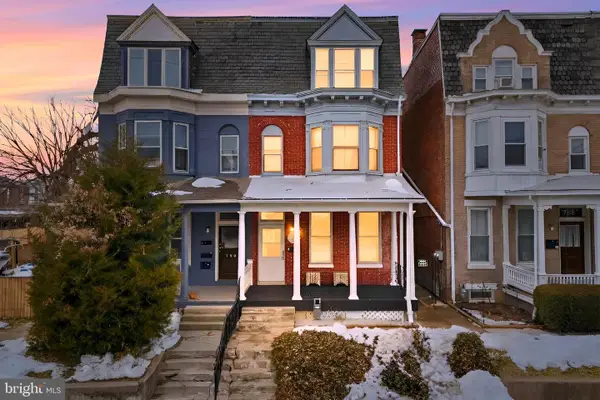 $219,900Active5 beds 2 baths2,500 sq. ft.
$219,900Active5 beds 2 baths2,500 sq. ft.727 W King St, YORK, PA 17401
MLS# PAYK2097570Listed by: KELLER WILLIAMS KEYSTONE REALTY - Coming Soon
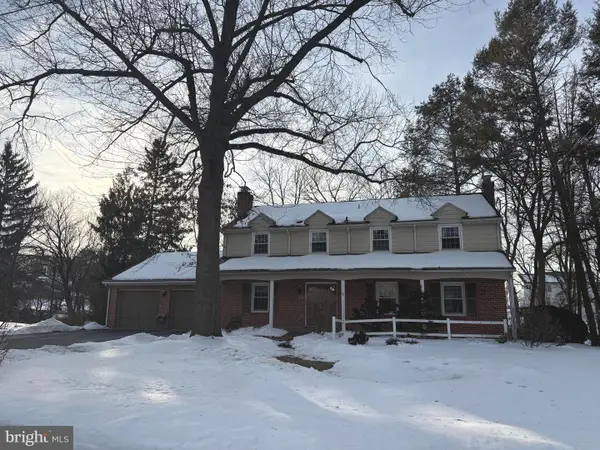 $409,995Coming Soon5 beds 4 baths
$409,995Coming Soon5 beds 4 baths540 Gatehouse Ln W, YORK, PA 17402
MLS# PAYK2097480Listed by: KELLER WILLIAMS KEYSTONE REALTY 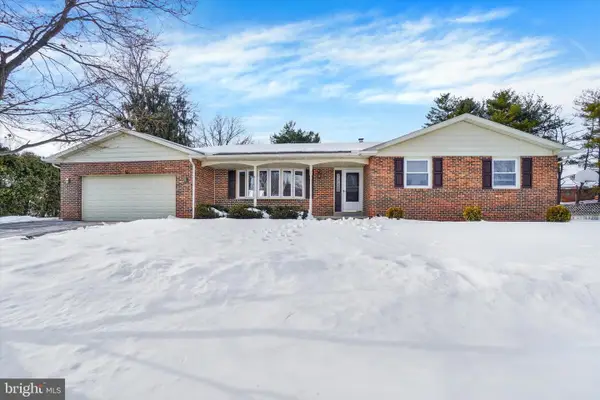 $369,900Pending3 beds 2 baths1,954 sq. ft.
$369,900Pending3 beds 2 baths1,954 sq. ft.1975 Normandie Dr, YORK, PA 17408
MLS# PAYK2097438Listed by: INCH & CO. REAL ESTATE, LLC

