657 Campbell Rd, York, PA 17402
Local realty services provided by:ERA Liberty Realty
657 Campbell Rd,York, PA 17402
$545,000
- 3 Beds
- 3 Baths
- 3,300 sq. ft.
- Single family
- Active
Listed by: michael j wheeler
Office: berkshire hathaway homeservices homesale realty
MLS#:PAYK2092916
Source:BRIGHTMLS
Price summary
- Price:$545,000
- Price per sq. ft.:$165.15
- Monthly HOA dues:$15.67
About this home
Quick Settlement/Possession Available! Imagine waking up every day to beautiful views in this stunning 3BR, 2.5BA rancher located in Orchard Hills Community, Central Schools. Perfectly situated just minutes from Rt30, I83, and all the shopping, dining, and conveniences you could need, this home offers the ideal combination of comfort, style, and convenience. Set among rolling hills with sidewalks, streetlights, and two community parks, the property boasts panoramic views from the deck, patio, and sun-filled rooms. Step inside to an open and airy floor plan featuring a spacious living room, with a corner gas fireplace, that flows effortlessly into the updated eat-in kitchen showcasing granite counters and stainless steel appliances including a 6-burner gas stove. The breakfast area leads to the deck and beautiful vistas beyond—a perfect spot to start your day. There is also a separate dining room for larger gatherings. The split-bedroom layout ensures privacy, with the primary suite on one side and two additional bedrooms, with a full bath on the other. The primary suite features a walk-in closet and a luxurious bath with a double bowl vanity, separate shower, and whirlpool tub. A practical 1st floor mud area and laundry room are conveniently situated just off the entry foyer, with direct access to the oversized garage, making coming and going, or handling daily chores effortless. The mostly finished walk-out lower level boasts a generous, open flex space with abundant natural light and easy access to the backyard. It includes a gas stove, half bath, and two unfinished storage rooms, providing ample space for organization, storage, and future customization. This level seamlessly extends the living area of the home, offering both functionality and the potential to suit a variety of needs. An oversized 3-car garage complemented by ample parking makes hosting gatherings and accommodating guests a breeze. Power up with confidence! The seller installed a Generac Generator backed by a 10-year guarantee — twice the typical coverage for worry-free living. With modern comforts, move-in readiness, and beautiful views, this home is ready to welcome you home! AGENTS - Please read Agent Remarks.
Contact an agent
Home facts
- Year built:2009
- Listing ID #:PAYK2092916
- Added:103 day(s) ago
- Updated:February 15, 2026 at 02:37 PM
Rooms and interior
- Bedrooms:3
- Total bathrooms:3
- Full bathrooms:2
- Half bathrooms:1
- Living area:3,300 sq. ft.
Heating and cooling
- Cooling:Ceiling Fan(s), Central A/C, Programmable Thermostat
- Heating:Forced Air, Natural Gas, Programmable Thermostat
Structure and exterior
- Roof:Architectural Shingle, Asphalt, Shingle
- Year built:2009
- Building area:3,300 sq. ft.
- Lot area:0.5 Acres
Schools
- High school:CENTRAL YORK
- Middle school:CENTRAL YORK
Utilities
- Water:Public
- Sewer:Public Sewer
Finances and disclosures
- Price:$545,000
- Price per sq. ft.:$165.15
- Tax amount:$8,789 (2024)
New listings near 657 Campbell Rd
- New
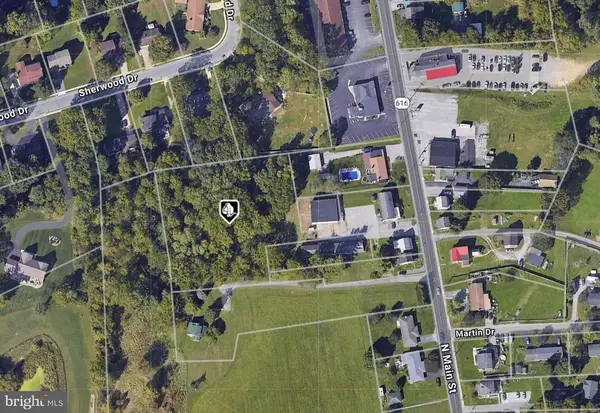 $86,000Active1.98 Acres
$86,000Active1.98 Acres286 N Main St, YORK, PA 17408
MLS# PAYK2097252Listed by: KELLER WILLIAMS ELITE - New
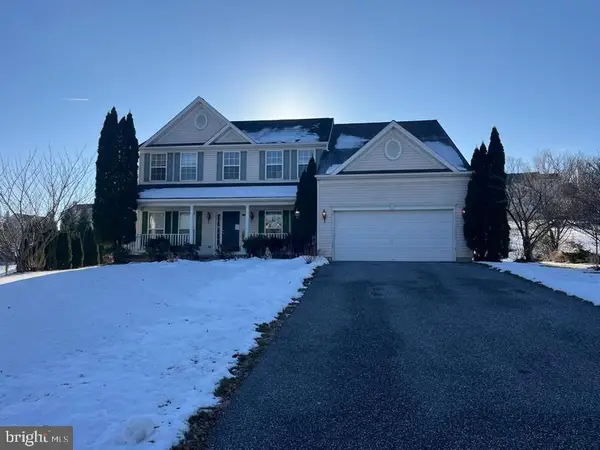 $474,900Active5 beds 4 baths3,482 sq. ft.
$474,900Active5 beds 4 baths3,482 sq. ft.650 Clydesdale Dr, YORK, PA 17402
MLS# PAYK2097698Listed by: AMERICAN EAGLE REALTY - Open Sun, 12 to 2pmNew
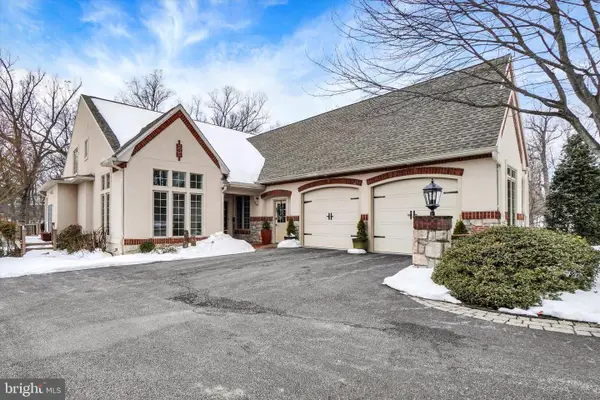 $775,000Active4 beds 5 baths5,199 sq. ft.
$775,000Active4 beds 5 baths5,199 sq. ft.130 Valmere Path, YORK, PA 17403
MLS# PAYK2097400Listed by: BERKSHIRE HATHAWAY HOMESERVICES HOMESALE REALTY - New
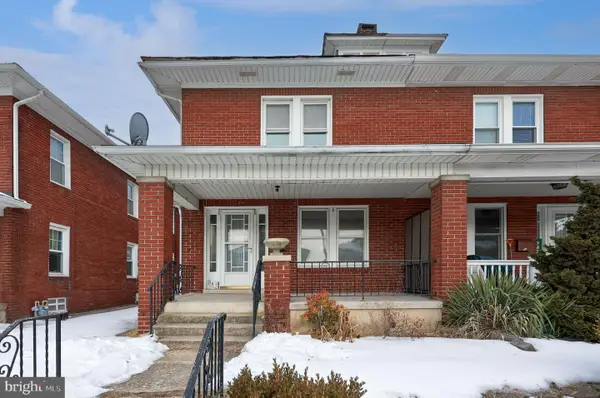 $169,900Active4 beds 1 baths1,843 sq. ft.
$169,900Active4 beds 1 baths1,843 sq. ft.847 Florida Ave, YORK, PA 17404
MLS# PAYK2097644Listed by: KELLER WILLIAMS KEYSTONE REALTY - New
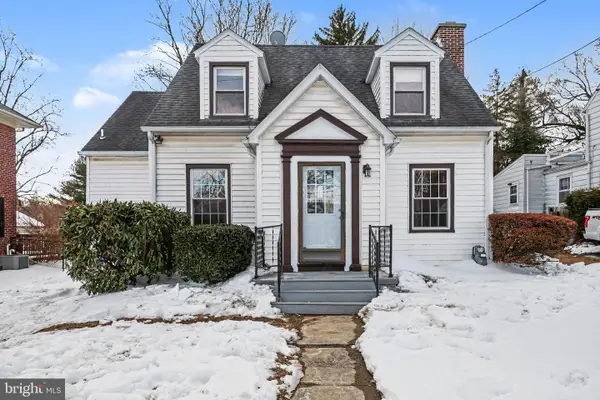 $299,000Active3 beds 2 baths1,682 sq. ft.
$299,000Active3 beds 2 baths1,682 sq. ft.132 Locust Grove Rd, YORK, PA 17402
MLS# PAYK2097662Listed by: KELLER WILLIAMS OF CENTRAL PA - New
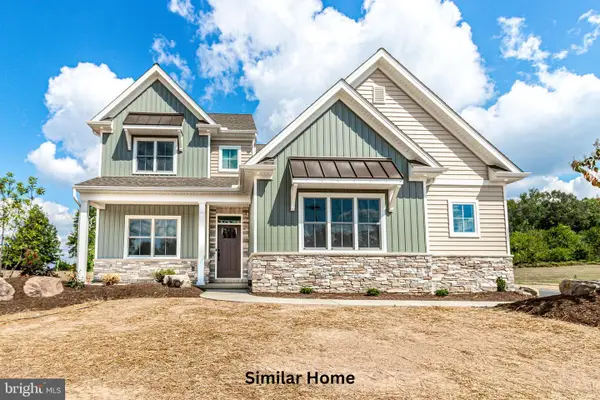 $514,500Active3 beds 3 baths2,082 sq. ft.
$514,500Active3 beds 3 baths2,082 sq. ft.The Kirkwood - Farmbrooke Meadows, YORK, PA 17406
MLS# PAYK2097668Listed by: COLDWELL BANKER REALTY - New
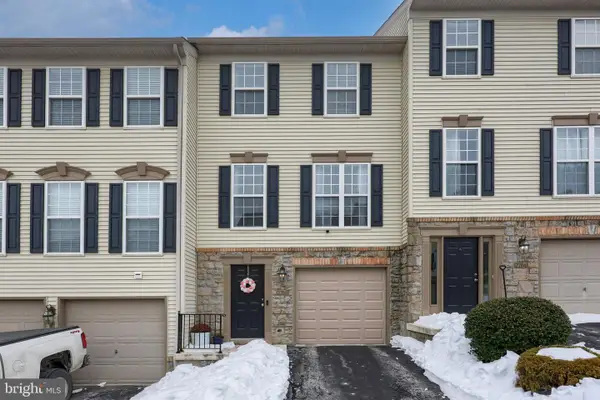 $239,900Active3 beds 3 baths1,696 sq. ft.
$239,900Active3 beds 3 baths1,696 sq. ft.2706 Equestrian Dr, YORK, PA 17402
MLS# PAYK2097658Listed by: KELLER WILLIAMS KEYSTONE REALTY - New
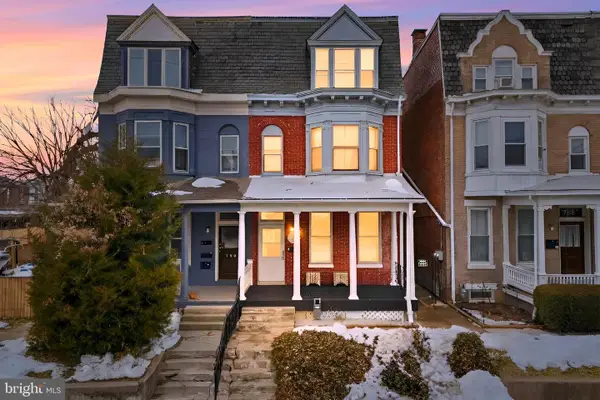 $219,900Active5 beds 2 baths2,500 sq. ft.
$219,900Active5 beds 2 baths2,500 sq. ft.727 W King St, YORK, PA 17401
MLS# PAYK2097570Listed by: KELLER WILLIAMS KEYSTONE REALTY - Coming Soon
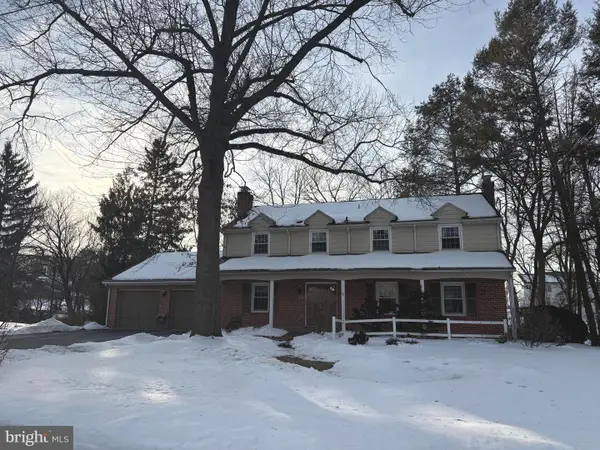 $409,995Coming Soon5 beds 4 baths
$409,995Coming Soon5 beds 4 baths540 Gatehouse Ln W, YORK, PA 17402
MLS# PAYK2097480Listed by: KELLER WILLIAMS KEYSTONE REALTY 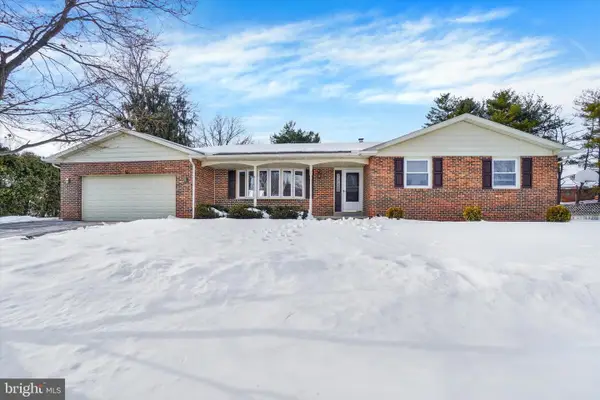 $369,900Pending3 beds 2 baths1,954 sq. ft.
$369,900Pending3 beds 2 baths1,954 sq. ft.1975 Normandie Dr, YORK, PA 17408
MLS# PAYK2097438Listed by: INCH & CO. REAL ESTATE, LLC

