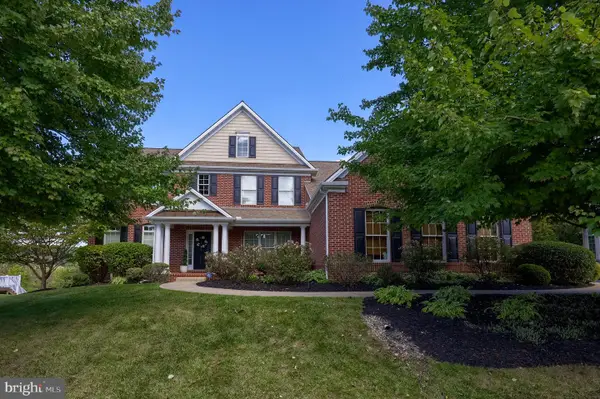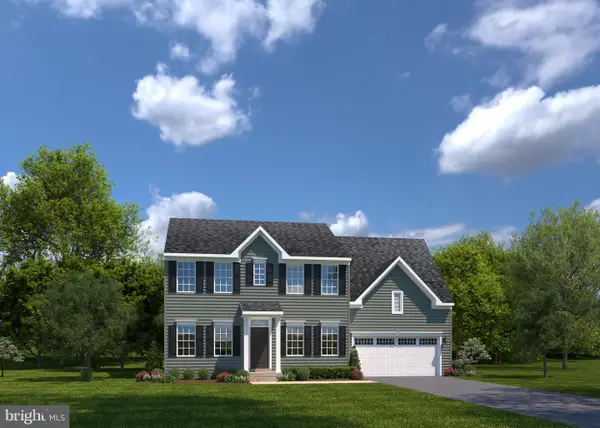706 Rishel Dr, York, PA 17406
Local realty services provided by:ERA Byrne Realty
706 Rishel Dr,York, PA 17406
$464,900
- 4 Beds
- 3 Baths
- 2,160 sq. ft.
- Single family
- Pending
Listed by:john f linton
Office:berkshire hathaway homeservices homesale realty
MLS#:PAYK2087330
Source:BRIGHTMLS
Price summary
- Price:$464,900
- Price per sq. ft.:$215.23
- Monthly HOA dues:$21.67
About this home
Welcome to your new home! This stunning, nearly new 4-bedroom, 2.5-bath two-story home offers an exceptional living experience. The open-concept floor plan is perfect for modern living and entertaining.
The spacious primary bedroom is a true retreat, featuring a large walk-in closet to accommodate your entire wardrobe. Convenience is key with the second-floor laundry room, making chores a breeze.
Step outside to discover your private oasis. The expansive deck overlooks a large, fenced-in backyard that backs directly onto a park, offering both privacy and scenic views. Enjoy a morning coffee or an evening drink on the covered rear patio.
Car enthusiasts and hobbyists will appreciate the oversized, heated two-car garage. The large, unfinished lower level presents a blank canvas, ready to be transformed into a home gym, media room, or whatever your heart desires.
Ideally located, this home provides easy access to Route 30 and I-83, making your commute a simple one. This exceptionally well-maintained home is ready for you to move in and start making memories.
Contact an agent
Home facts
- Year built:2018
- Listing ID #:PAYK2087330
- Added:48 day(s) ago
- Updated:October 01, 2025 at 07:32 AM
Rooms and interior
- Bedrooms:4
- Total bathrooms:3
- Full bathrooms:2
- Half bathrooms:1
- Living area:2,160 sq. ft.
Heating and cooling
- Cooling:Central A/C
- Heating:Forced Air, Natural Gas
Structure and exterior
- Roof:Asphalt
- Year built:2018
- Building area:2,160 sq. ft.
- Lot area:0.29 Acres
Utilities
- Water:Public
- Sewer:Public Sewer
Finances and disclosures
- Price:$464,900
- Price per sq. ft.:$215.23
- Tax amount:$7,797 (2024)
New listings near 706 Rishel Dr
- Coming Soon
 $284,900Coming Soon3 beds 2 baths
$284,900Coming Soon3 beds 2 baths240 Edgewood Rd, YORK, PA 17402
MLS# PAYK2090940Listed by: HOWARD HANNA REAL ESTATE SERVICES - LANCASTER - New
 $459,888Active4 beds 3 baths2,240 sq. ft.
$459,888Active4 beds 3 baths2,240 sq. ft.3184 Old Dutch Ln, YORK, PA 17402
MLS# PAYK2091024Listed by: HOUSE BROKER REALTY LLC - Coming Soon
 $250,000Coming Soon3 beds 3 baths
$250,000Coming Soon3 beds 3 baths396 Bruaw Dr, YORK, PA 17406
MLS# PAYK2090886Listed by: INCH & CO. REAL ESTATE, LLC - Coming Soon
 $175,000Coming Soon2 beds 2 baths
$175,000Coming Soon2 beds 2 baths71 Lexton #71, YORK, PA 17404
MLS# PAYK2090986Listed by: NEXTHOME DREAM SEEKERS REALTY)  $389,890Pending3 beds 3 baths2,800 sq. ft.
$389,890Pending3 beds 3 baths2,800 sq. ft.1350 Ben Hogan Way, YORK, PA 17403
MLS# PAYK2090984Listed by: NVR, INC.- New
 $399,900Active4 beds 3 baths2,360 sq. ft.
$399,900Active4 beds 3 baths2,360 sq. ft.115 Hickory Ridge Cir, YORK, PA 17404
MLS# PAYK2090966Listed by: KELLER WILLIAMS KEYSTONE REALTY - Coming Soon
 $160,000Coming Soon4 beds 1 baths
$160,000Coming Soon4 beds 1 baths529 Thomas St, YORK, PA 17404
MLS# PAYK2090970Listed by: COLDWELL BANKER REALTY - Coming Soon
 $244,900Coming Soon2 beds 2 baths
$244,900Coming Soon2 beds 2 baths2578 Shagbark Ct, YORK, PA 17406
MLS# PAYK2090958Listed by: COLDWELL BANKER REALTY - Coming Soon
 $849,900Coming Soon5 beds 6 baths
$849,900Coming Soon5 beds 6 baths2768 Meadow Cross Way, YORK, PA 17402
MLS# PAYK2090932Listed by: KELLER WILLIAMS KEYSTONE REALTY  $505,675Pending4 beds 3 baths2,454 sq. ft.
$505,675Pending4 beds 3 baths2,454 sq. ft.3406 Wildview Ln, YORK, PA 17404
MLS# PAYK2090930Listed by: NVR, INC.
