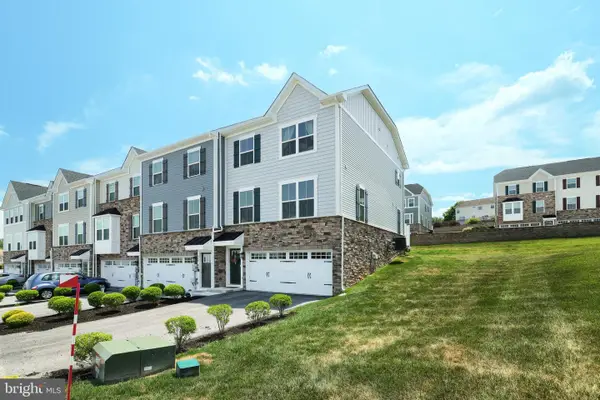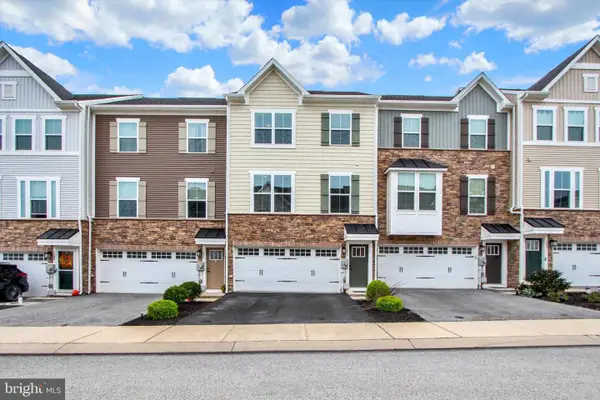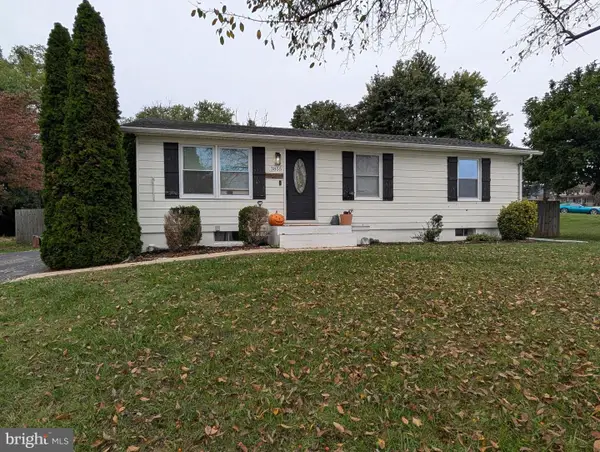774 Oxford Dr #fbm #7, York, PA 17406
Local realty services provided by:O'BRIEN REALTY ERA POWERED
774 Oxford Dr #fbm #7,York, PA 17406
$729,416
- 3 Beds
- 4 Baths
- 2,273 sq. ft.
- Single family
- Pending
Listed by:gregg clymer
Office:coldwell banker realty
MLS#:PAYK2081478
Source:BRIGHTMLS
Price summary
- Price:$729,416
- Price per sq. ft.:$320.9
- Monthly HOA dues:$25
About this home
This house was listed and sold simultaneously and is entered into the MLS for appraisal comp purposes.
The sale price represents the original contracted sale price not including any additional upgrades that the buyers may select during the building process. Please contact the listing agent for more information. The "Madison" is the executive rancher at Farmbrooke Meadows with three bedroom and two bathrooms offering over 2,200 sq. ft. of finished living space. The buyers chose to add a 1/2 bath to the main floor which is not standard. It boasts an open floor plan with great flow featuring 9' ceilings. The owner’s suite offers a huge bathroom with an extra large 7' tiled shower, and a large walk-in closet. Enjoy a large island in the kitchen with seating for four, as well as a walk-in butler's pantry. The separate "flex space" would make a great in-home office or study. The owners chose to go with a 4-car garage which allows room for "the toys". The Madison affords you the ability to downsize to 1-level without sacrificing the space and amenities that you are accustomed to! Builder Contract is Required - contact Listing Agent for additional documents. This home will be Brand New and includes a full Builder Warranty.
Contact an agent
Home facts
- Year built:2025
- Listing ID #:PAYK2081478
- Added:149 day(s) ago
- Updated:October 01, 2025 at 07:32 AM
Rooms and interior
- Bedrooms:3
- Total bathrooms:4
- Full bathrooms:3
- Half bathrooms:1
- Living area:2,273 sq. ft.
Heating and cooling
- Cooling:Central A/C
- Heating:Forced Air, Natural Gas
Structure and exterior
- Roof:Architectural Shingle
- Year built:2025
- Building area:2,273 sq. ft.
- Lot area:0.39 Acres
Utilities
- Water:Public
- Sewer:Public Sewer
Finances and disclosures
- Price:$729,416
- Price per sq. ft.:$320.9
- Tax amount:$1,257 (2025)
New listings near 774 Oxford Dr #fbm #7
- New
 $269,900Active2 beds 1 baths1,188 sq. ft.
$269,900Active2 beds 1 baths1,188 sq. ft.108 Bluestone Rd, YORK, PA 17406
MLS# PAYK2091130Listed by: MYLIN PROPERTIES - New
 $324,900Active3 beds 2 baths1,872 sq. ft.
$324,900Active3 beds 2 baths1,872 sq. ft.109 Old Orchard Rd, YORK, PA 17403
MLS# PAYK2091128Listed by: RE/MAX SMARTHUB REALTY - Coming Soon
 $229,900Coming Soon3 beds 3 baths
$229,900Coming Soon3 beds 3 baths304 Cape Climb, YORK, PA 17408
MLS# PAYK2091122Listed by: RE/MAX QUALITY SERVICE, INC. - Coming Soon
 $199,900Coming Soon3 beds 2 baths
$199,900Coming Soon3 beds 2 baths3604 Pleasant Valley Rd, YORK, PA 17406
MLS# PAYK2090952Listed by: CAVALRY REALTY LLC - Open Sun, 1 to 3pmNew
 $330,000Active3 beds 3 baths1,958 sq. ft.
$330,000Active3 beds 3 baths1,958 sq. ft.1058 Rosecroft Ln #25, YORK, PA 17403
MLS# PAYK2090978Listed by: EXP REALTY, LLC - New
 $189,900Active4 beds 2 baths1,736 sq. ft.
$189,900Active4 beds 2 baths1,736 sq. ft.721 Jessop Pl, YORK, PA 17401
MLS# PAYK2091098Listed by: LIME HOUSE - Coming Soon
 $225,000Coming Soon2 beds 1 baths
$225,000Coming Soon2 beds 1 baths4117 Woodspring Ln, YORK, PA 17402
MLS# PAYK2090692Listed by: RE/MAX PINNACLE - Coming Soon
 $319,900Coming Soon3 beds 3 baths
$319,900Coming Soon3 beds 3 baths1133 Rosecroft Ln, YORK, PA 17403
MLS# PAYK2090916Listed by: INCH & CO. REAL ESTATE, LLC - Coming Soon
 $259,900Coming Soon3 beds 1 baths
$259,900Coming Soon3 beds 1 baths3855 Stuart Dr, YORK, PA 17402
MLS# PAYK2091084Listed by: BERKSHIRE HATHAWAY HOMESERVICES HOMESALE REALTY - New
 $325,000Active4 beds 3 baths1,288 sq. ft.
$325,000Active4 beds 3 baths1,288 sq. ft.3413 Heather Dr, YORK, PA 17408
MLS# PAYK2091000Listed by: RE/MAX QUALITY SERVICE, INC.
