811 Shenandoah Ln, YORK, PA 17404
Local realty services provided by:Mountain Realty ERA Powered
811 Shenandoah Ln,YORK, PA 17404
$350,000
- 3 Beds
- 2 Baths
- 2,238 sq. ft.
- Single family
- Active
Listed by:kyle nornhold
Office:keller williams of central pa
MLS#:PAYK2089228
Source:BRIGHTMLS
Price summary
- Price:$350,000
- Price per sq. ft.:$156.39
About this home
This charming ranch home offers convenient one-floor living in a peaceful neighborhood setting. Step inside to find a freshly painted interior that provides a bright and welcoming feel throughout. The home features a spacious living room, an eat-in kitchen with plenty of cabinet space and comfortable bedrooms all on the same level—making daily living simple and functional. The lower level provides additional partially finished space with a pool table and ample unfinished space for storage. Outside, enjoy a manageable yard perfect for gardening, pets, or outdoor relaxation. With its practical layout and recent updates, this home is move-in ready while leaving room for you to add your personal touches over time.
Conveniently located near shopping, dining, and major commuter routes, this home offers the best of single-story living in York County.
Contact an agent
Home facts
- Year built:1987
- Listing ID #:PAYK2089228
- Added:2 day(s) ago
- Updated:September 06, 2025 at 01:54 PM
Rooms and interior
- Bedrooms:3
- Total bathrooms:2
- Full bathrooms:2
- Living area:2,238 sq. ft.
Heating and cooling
- Cooling:Central A/C
- Heating:Electric, Heat Pump - Gas BackUp, Heat Pump(s)
Structure and exterior
- Year built:1987
- Building area:2,238 sq. ft.
- Lot area:0.47 Acres
Schools
- High school:CENTRAL YORK
Utilities
- Water:Public
- Sewer:Public Sewer
Finances and disclosures
- Price:$350,000
- Price per sq. ft.:$156.39
- Tax amount:$5,944 (2025)
New listings near 811 Shenandoah Ln
- New
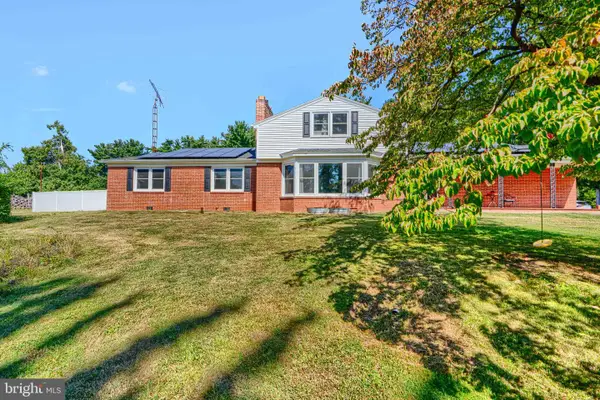 $389,900Active5 beds 3 baths3,118 sq. ft.
$389,900Active5 beds 3 baths3,118 sq. ft.2233 Loucks Rd, YORK, PA 17408
MLS# PAYK2089450Listed by: HOMEOWNERS REAL ESTATE - New
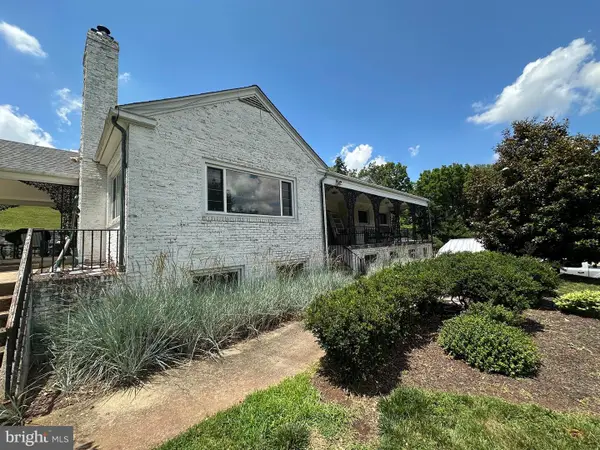 $385,000Active5 beds 3 baths2,796 sq. ft.
$385,000Active5 beds 3 baths2,796 sq. ft.1625 Haviland Rd, YORK, PA 17408
MLS# PAYK2089432Listed by: COLDWELL BANKER REALTY - New
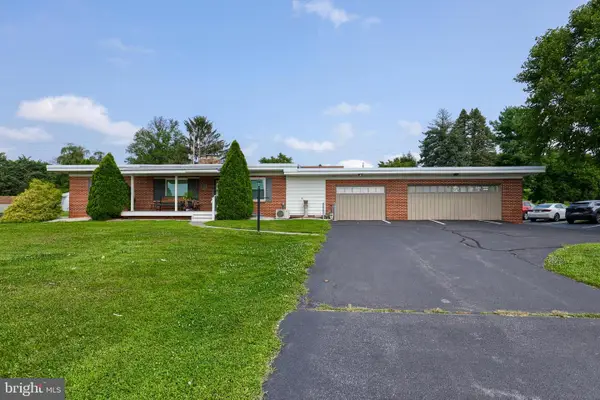 $325,000Active1 beds 1 baths2,200 sq. ft.
$325,000Active1 beds 1 baths2,200 sq. ft.4325 W Market St, YORK, PA 17408
MLS# PAYK2089444Listed by: KELLER WILLIAMS KEYSTONE REALTY - Coming Soon
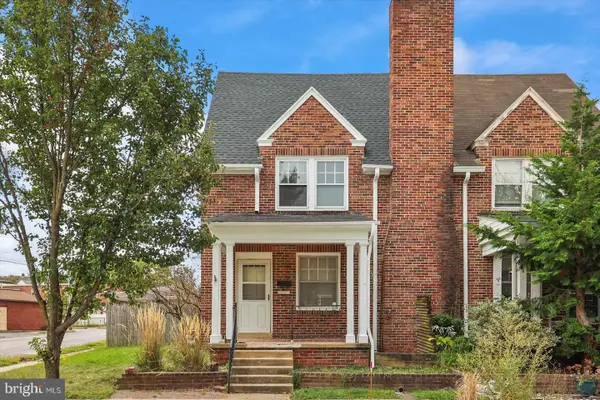 $175,000Coming Soon3 beds 1 baths
$175,000Coming Soon3 beds 1 baths1250 Edison St, YORK, PA 17403
MLS# PAYK2089436Listed by: IRON VALLEY REAL ESTATE OF YORK COUNTY - New
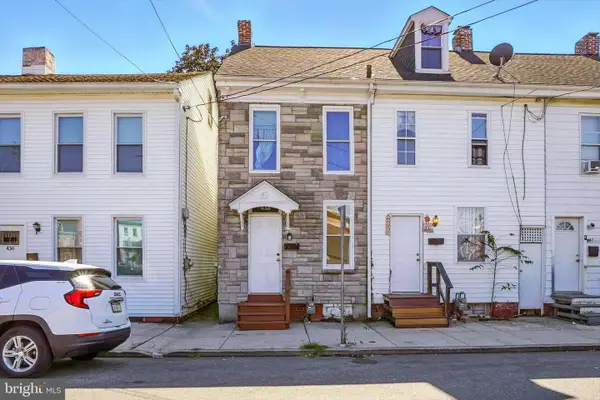 $149,900Active3 beds 1 baths1,068 sq. ft.
$149,900Active3 beds 1 baths1,068 sq. ft.438 Salem Ave, YORK, PA 17401
MLS# PAYK2089352Listed by: INCH & CO. REAL ESTATE, LLC - New
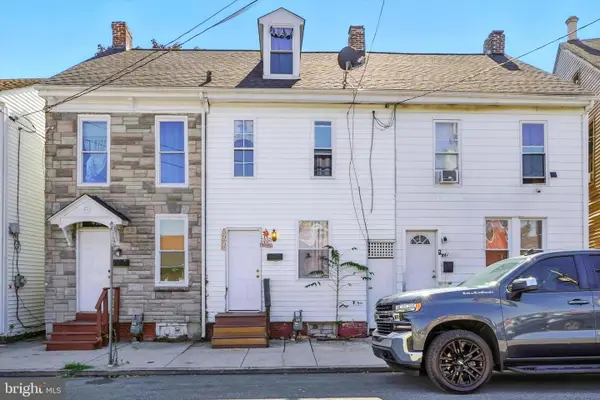 $149,900Active5 beds 2 baths1,633 sq. ft.
$149,900Active5 beds 2 baths1,633 sq. ft.440 Salem Ave, YORK, PA 17401
MLS# PAYK2089356Listed by: INCH & CO. REAL ESTATE, LLC - Coming Soon
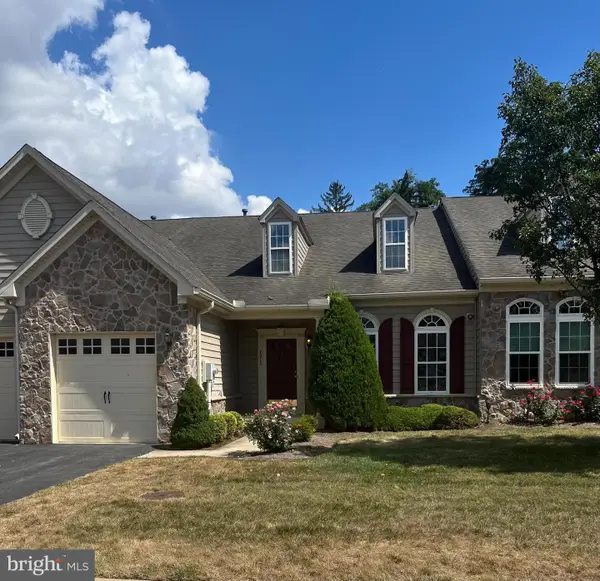 $409,900Coming Soon3 beds 4 baths
$409,900Coming Soon3 beds 4 baths1011 Stream View Ln #27, YORK, PA 17403
MLS# PAYK2089400Listed by: KELLER WILLIAMS KEYSTONE REALTY - New
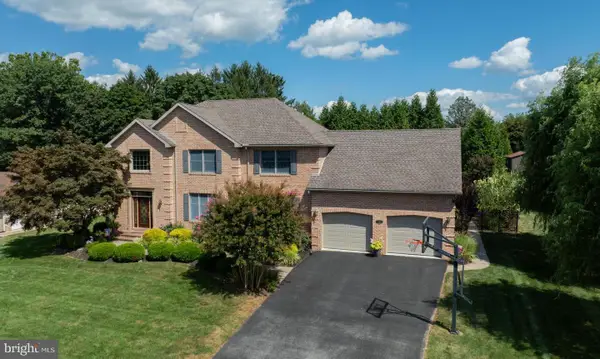 $589,900Active4 beds 4 baths3,592 sq. ft.
$589,900Active4 beds 4 baths3,592 sq. ft.2611 Oberlin Dr, YORK, PA 17404
MLS# PAYK2088598Listed by: BERKSHIRE HATHAWAY HOMESERVICES HOMESALE REALTY - Coming Soon
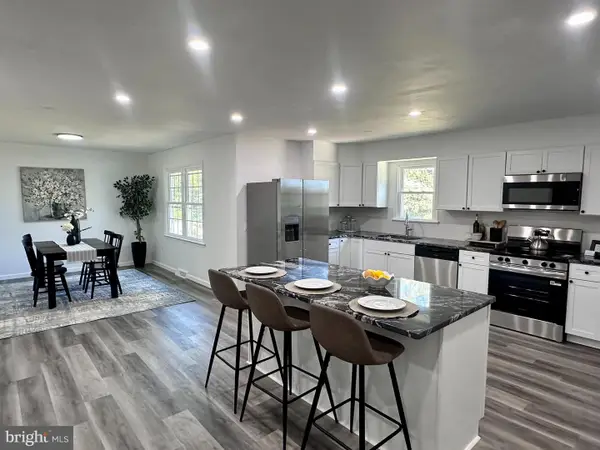 $439,900Coming Soon4 beds 3 baths
$439,900Coming Soon4 beds 3 baths662 Ensminger Dr, YORK, PA 17407
MLS# PAYK2089244Listed by: THE EXCHANGE REAL ESTATE COMPANY LLC - New
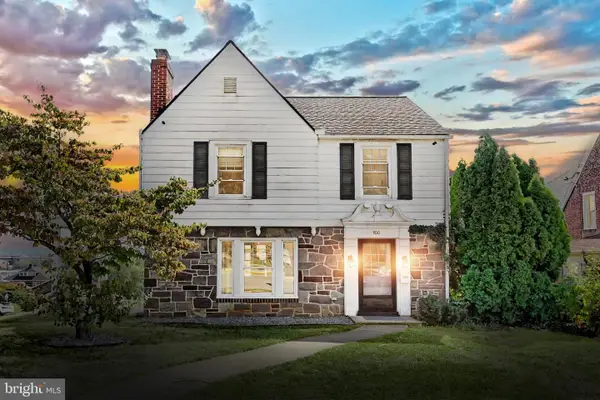 $224,900Active3 beds 1 baths1,542 sq. ft.
$224,900Active3 beds 1 baths1,542 sq. ft.700 Florida Ave, YORK, PA 17404
MLS# PAYK2089124Listed by: KELLER WILLIAMS KEYSTONE REALTY
